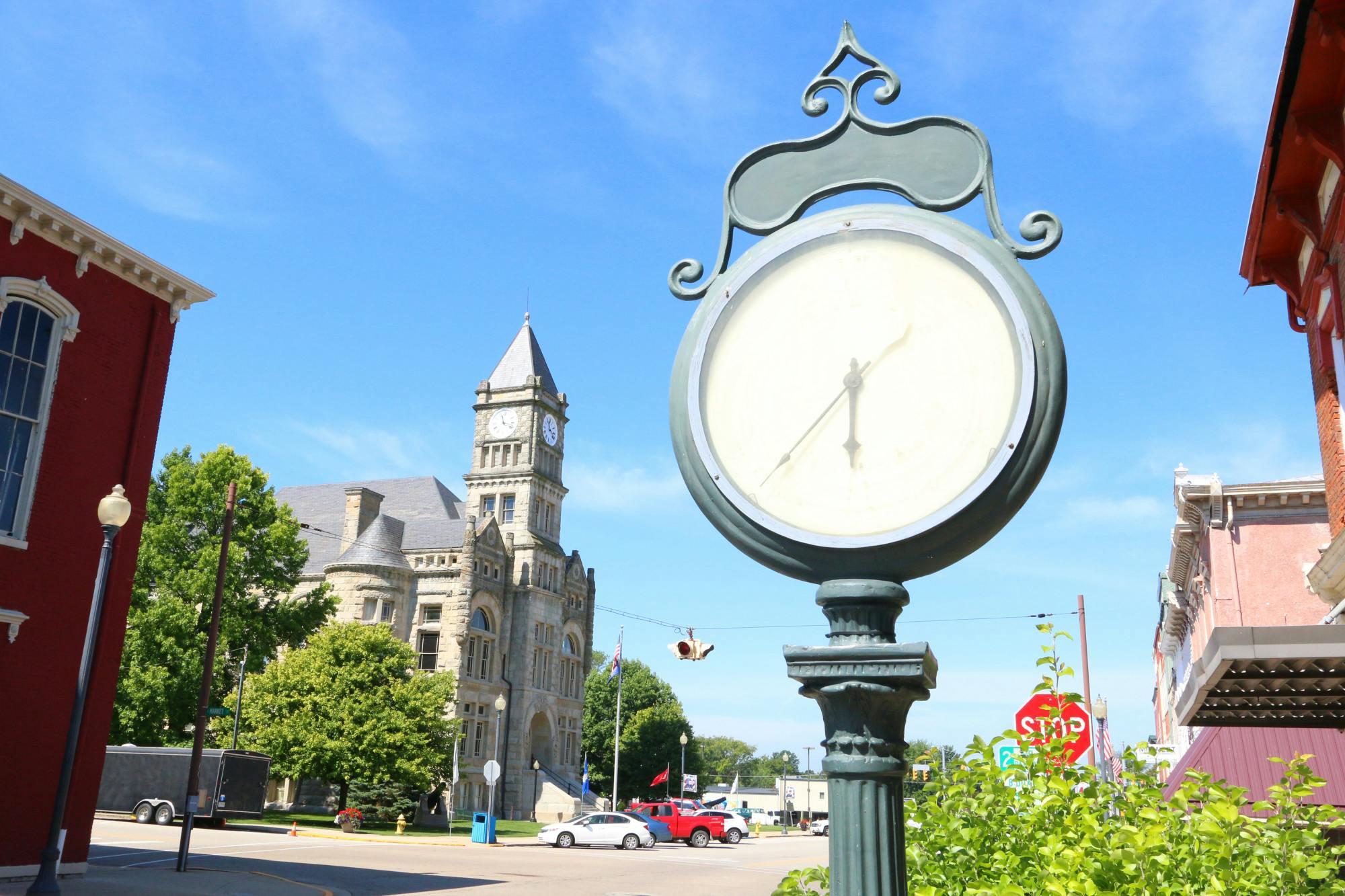7140 Keltner Drive West Chester - West, OH 45069
4
Bed
3/1
Bath
4,222
Sq. Ft
0.32
Acres
$750,000
MLS# 1840574
4 BR
3/1 BA
4,222 Sq. Ft
0.32 AC
Photos
Map
Photos
Map
On Market 05/16/2025
- Open: Sun, May 18, 12pm - 1pm
More About 7140 Keltner Drive
Stunning Drees Buchanan floor plan located in the highly desirable Glenview Farm Estates at Foxborough! This home features a gourmet kitchen with granite countertops, gas stove, and soft-close drawers perfect for the chef. Enjoy the open great room showcasing a hilltop view, stone FP & 10 Ft Ceilings with Hardwood Floors throughout. The custom paver patio with built-in fire pit creates an ideal space for outdoor gatherings. Upstairs, the luxurious primary suite offers a spacious retreat with walk-in closet and en-suite bath, laundry room & bonus loft which could be a 5th bedroom. The finished LL includes a full bath, exercise room, and large open area ideal for recreation or media space with 9ft Ceilings. Recent updates include a new A/C unit, fresh paint, custom blinds, built-in bookcases in the study, and professionally designed landscaping with exterior lighting. Community features 2 pools, playground, and easy access to top-rated schools, highways, and shopping. Don't wait!
Connect with a loan officer to get started!
Information Refreshed: 5/16/2025 8:31 AM
Property Details
MLS#:
1840574Type:
Single FamilySq. Ft:
4,222County:
ButlerAge:
10Appliances:
Oven/Range, Dishwasher, Refrigerator, Garbage Disposal, Gas CooktopArchitecture:
TraditionalBasement:
Finished, WW CarpetBasement Type:
FullConstruction:
BrickCooling:
Central Air, Ceiling FansFlex Room:
Exercise Room, Loft, Sitting AreaGarage:
Built in, SideGarage Spaces:
3Gas:
NaturalGreat Room:
Fireplace, Wood FloorHeating:
Gas, Forced AirHOA Features:
Association Dues, Professional Mgt, Landscaping, Play Area, Walking Trails, PoolHOA Fee:
995HOA Fee Period:
AnnuallyInside Features:
Multi Panel Doors, French Doors, 9Ft + CeilingKitchen:
Pantry, Wood Cabinets, Walkout, Marble/Granite/Slate, Wood Floor, Gourmet, Island, Counter BarLot Description:
89x154Mechanical Systems:
Garage Door OpenerMisc:
Ceiling Fan, Cable, Recessed Lights, 220 Volt, Smoke AlarmParking:
DrivewayPrimary Bedroom:
Wall-to-Wall Carpet, Bath Adjoins, Walk-in ClosetS/A Taxes:
4281School District:
Lakota LocalSewer:
Public SewerWater:
Public
Rooms
Bath 1:
F (Level: 2)Bath 2:
F (Level: 2)Bath 3:
F (Level: B)Bath 4:
P (Level: 1)Bedroom 1:
16x17 (Level: 2)Bedroom 2:
13x11 (Level: 2)Bedroom 3:
14x12 (Level: 2)Bedroom 4:
13x12 (Level: 2)Breakfast Room:
10x12 (Level: 1)Dining Room:
13x10 (Level: 1)Entry:
8x15 (Level: 1)Great Room:
17x20 (Level: 1)Laundry Room:
10x7 (Level: 2)Recreation Room:
26x14 (Level: Basement)Study:
13x10 (Level: 1)
Online Views:
0This listing courtesy of Andrea Johnson (513) 253-3780, Ashlee Pucke (513) 490-6601, RE/MAX Victory + Affiliates (513) 813-4098
Explore West Chester & Surrounding Area
Monthly Cost
Mortgage Calculator
*The rates & payments shown are illustrative only.
Payment displayed does not include taxes and insurance. Rates last updated on 5/8/2025 from Freddie Mac Primary Mortgage Market Survey. Contact a loan officer for actual rate/payment quotes.
Payment displayed does not include taxes and insurance. Rates last updated on 5/8/2025 from Freddie Mac Primary Mortgage Market Survey. Contact a loan officer for actual rate/payment quotes.

Sell with Sibcy Cline
Enter your address for a free market report on your home. Explore your home value estimate, buyer heatmap, supply-side trends, and more.
Must reads
The data relating to real estate for sale on this website comes in part from the Broker Reciprocity programs of the MLS of Greater Cincinnati, Inc. Those listings held by brokerage firms other than Sibcy Cline, Inc. are marked with the Broker Reciprocity logo and house icon. The properties displayed may not be all of the properties available through Broker Reciprocity. Copyright© 2022 Multiple Listing Services of Greater Cincinnati / All Information is believed accurate, but is NOT guaranteed.








