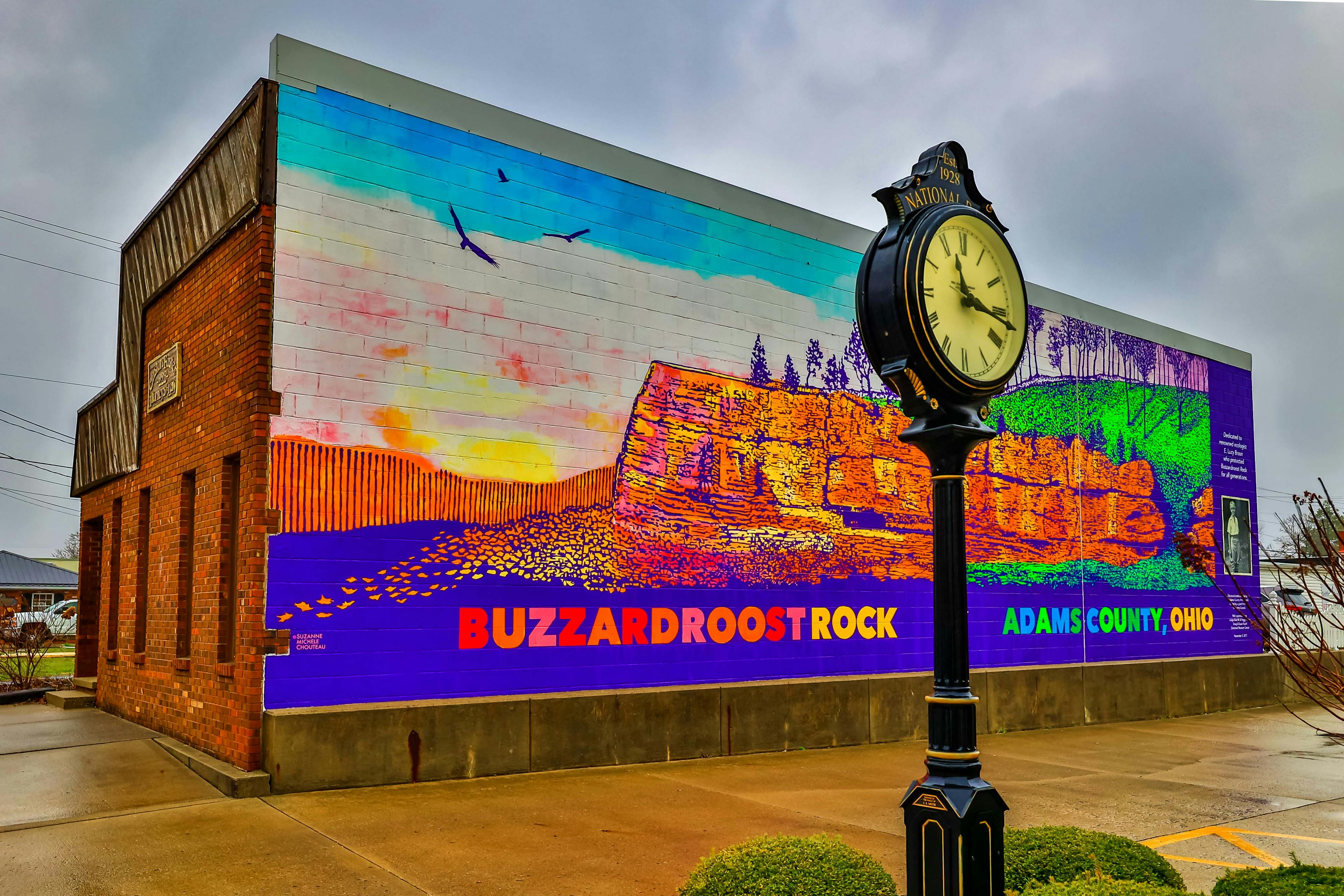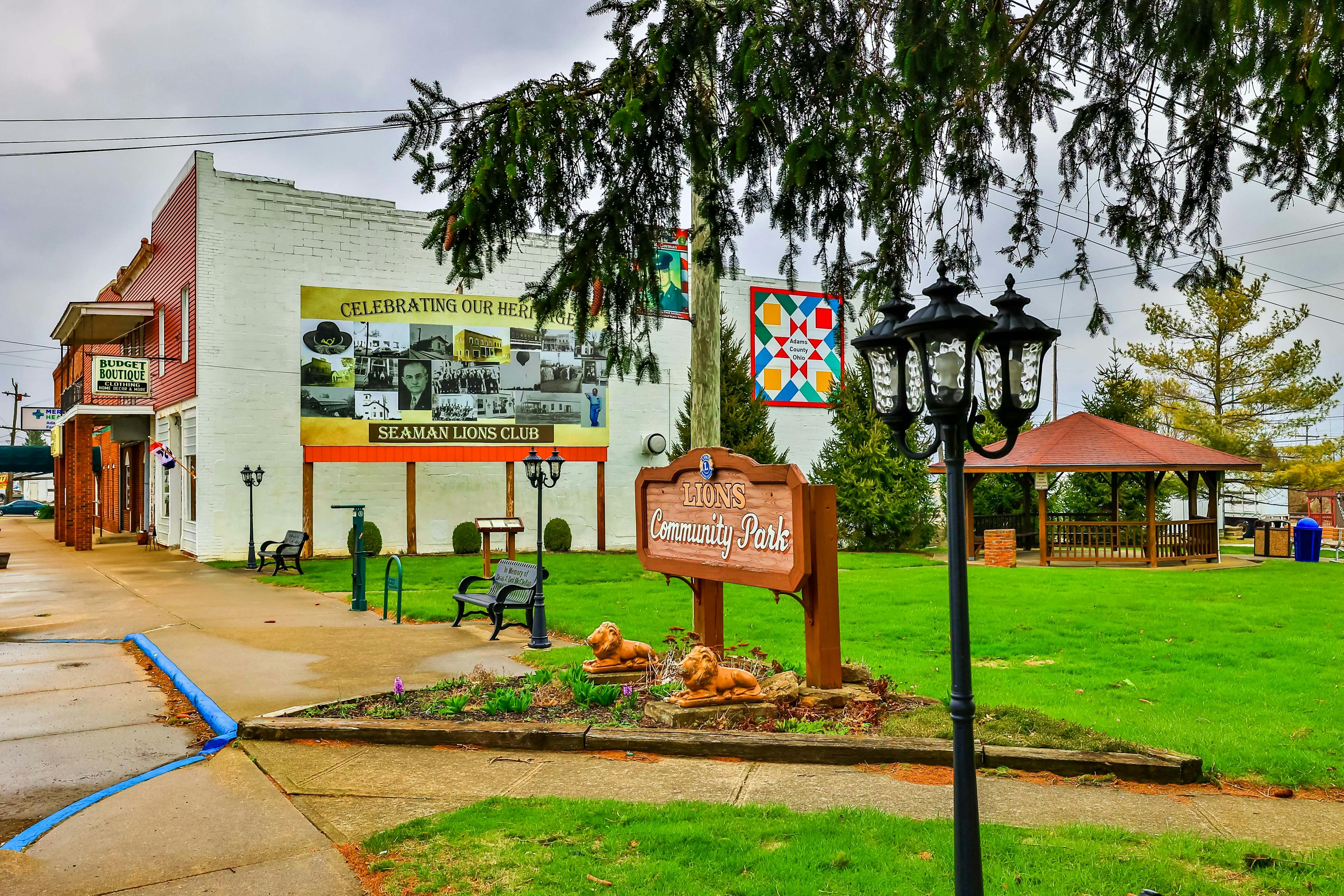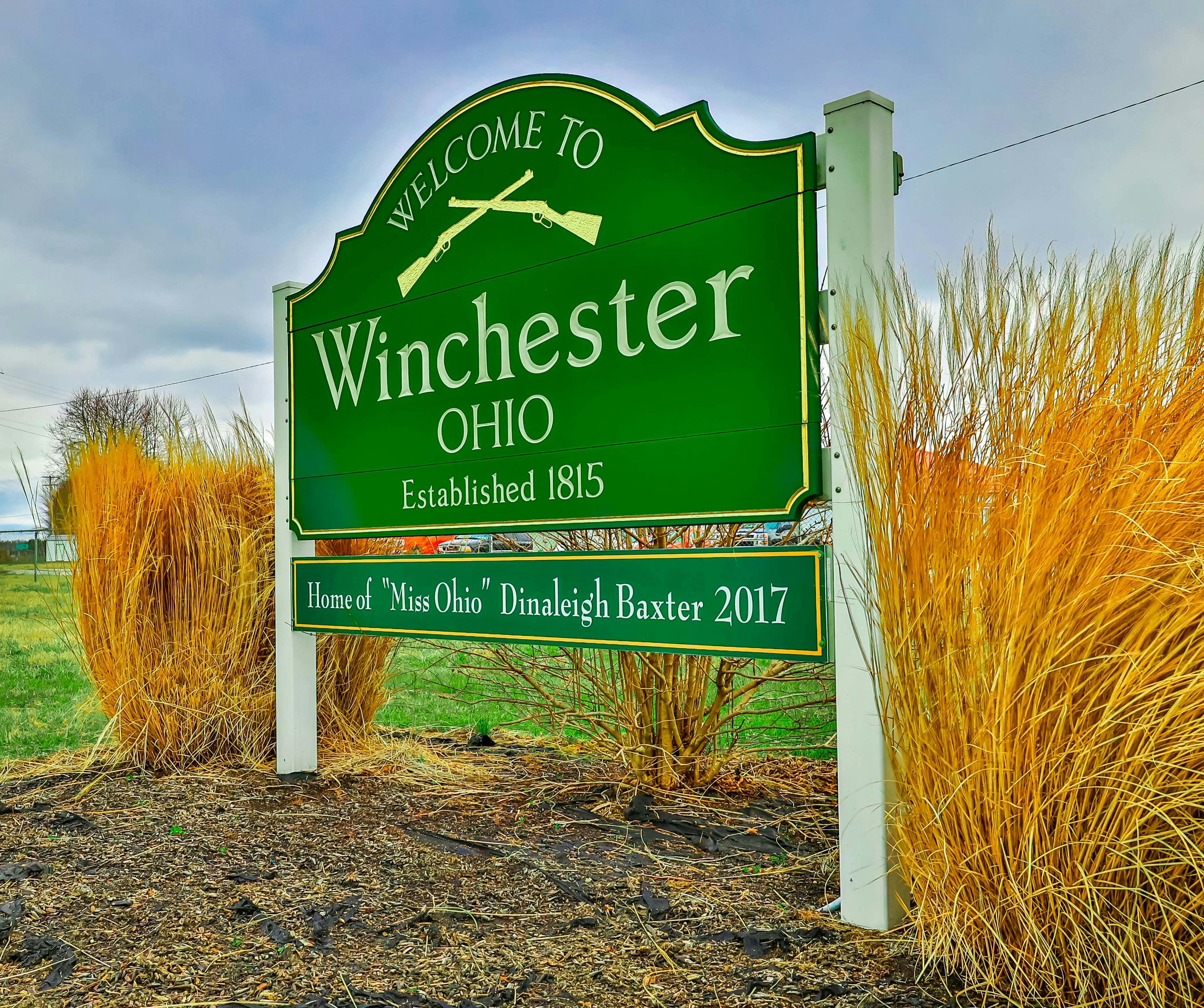144 Jo Ann Dr Adams Co., OH 45144
3
Bed
2
Bath
2,064
Sq. Ft
61.41
Acres
$795,000
MLS# 1840626
3 BR
2 BA
2,064 Sq. Ft
61.41 AC
Photos
Map
Photos
Map
Received 05/13/2025
More About 144 Jo Ann Dr
One-of-a-kind,Secluded retreat w/ acreage! Discover your dream getaway with this truly unique and private property, now available for the first time. Nestled deep in nature, this stunning estate offers a rare combination of peace, privacy, and premium features on expansive acreage. The land is a nature lover's paradiseheavily wooded with a mix of young white & red oak, interspersed with mature timber. Established trails wind through the property, perfect for hiking, riding, or exploring. The blend of open woods,thick cover, neighboring ag land and food plot potential are ideal havens for deer, turkey, and other wildlife. The beautifully remodeled 3-BD, 2-BA home is warm, welcoming, and move-in ready. Step inside to an open & inviting floor plan. Enjoy the front/back porches with incredible views of sunrise/sets. Whether you're looking for a permanent residence, hunting retreat, or recreational paradise, this property truly has it all! Come see for yourself!!! So much more to mention!
Connect with a loan officer to get started!
Information Refreshed: 5/14/2025 11:29 AM
Property Details
MLS#:
1840626Type:
Single FamilySq. Ft:
2,064County:
AdamsAge:
8Appliances:
Oven/Range, Dishwasher, Refrigerator, Washer, DryerArchitecture:
RanchBasement Type:
CrawlConstruction:
Vinyl SidingCooling:
Central Air, Ceiling FansGarage:
Garage Detached, Side, OversizedGarage Spaces:
3Gas:
PropaneHeating:
Gas, Forced AirKitchen:
Pantry, Wood Cabinets, Eat-In, IslandMisc:
Recessed Lights, 220 VoltParking:
DrivewayPrimary Bedroom:
Bath Adjoins, Walk-in ClosetS/A Taxes:
919School District:
Manchester LocalSewer:
Septic TankView:
Woods, ValleyWater:
Public
Rooms
Bath 1:
F (Level: 1)Bath 2:
F (Level: 1)Bedroom 1:
16x15 (Level: 1)Bedroom 2:
14x10 (Level: 1)Bedroom 3:
13x10 (Level: 1)Breakfast Room:
9x11 (Level: 1)Dining Room:
24x13 (Level: 1)Laundry Room:
24x10 (Level: 1)Living Room:
24x16 (Level: 1)
Online Views:
0This listing courtesy of Nicole Blodgett (937) 798-0821 , Huff Realty (513) 474-3500
Explore Adams County & Surrounding Area
Monthly Cost
Mortgage Calculator
*The rates & payments shown are illustrative only.
Payment displayed does not include taxes and insurance. Rates last updated on 5/8/2025 from Freddie Mac Primary Mortgage Market Survey. Contact a loan officer for actual rate/payment quotes.
Payment displayed does not include taxes and insurance. Rates last updated on 5/8/2025 from Freddie Mac Primary Mortgage Market Survey. Contact a loan officer for actual rate/payment quotes.

Sell with Sibcy Cline
Enter your address for a free market report on your home. Explore your home value estimate, buyer heatmap, supply-side trends, and more.
Must reads
The data relating to real estate for sale on this website comes in part from the Broker Reciprocity programs of the MLS of Greater Cincinnati, Inc. Those listings held by brokerage firms other than Sibcy Cline, Inc. are marked with the Broker Reciprocity logo and house icon. The properties displayed may not be all of the properties available through Broker Reciprocity. Copyright© 2022 Multiple Listing Services of Greater Cincinnati / All Information is believed accurate, but is NOT guaranteed.






