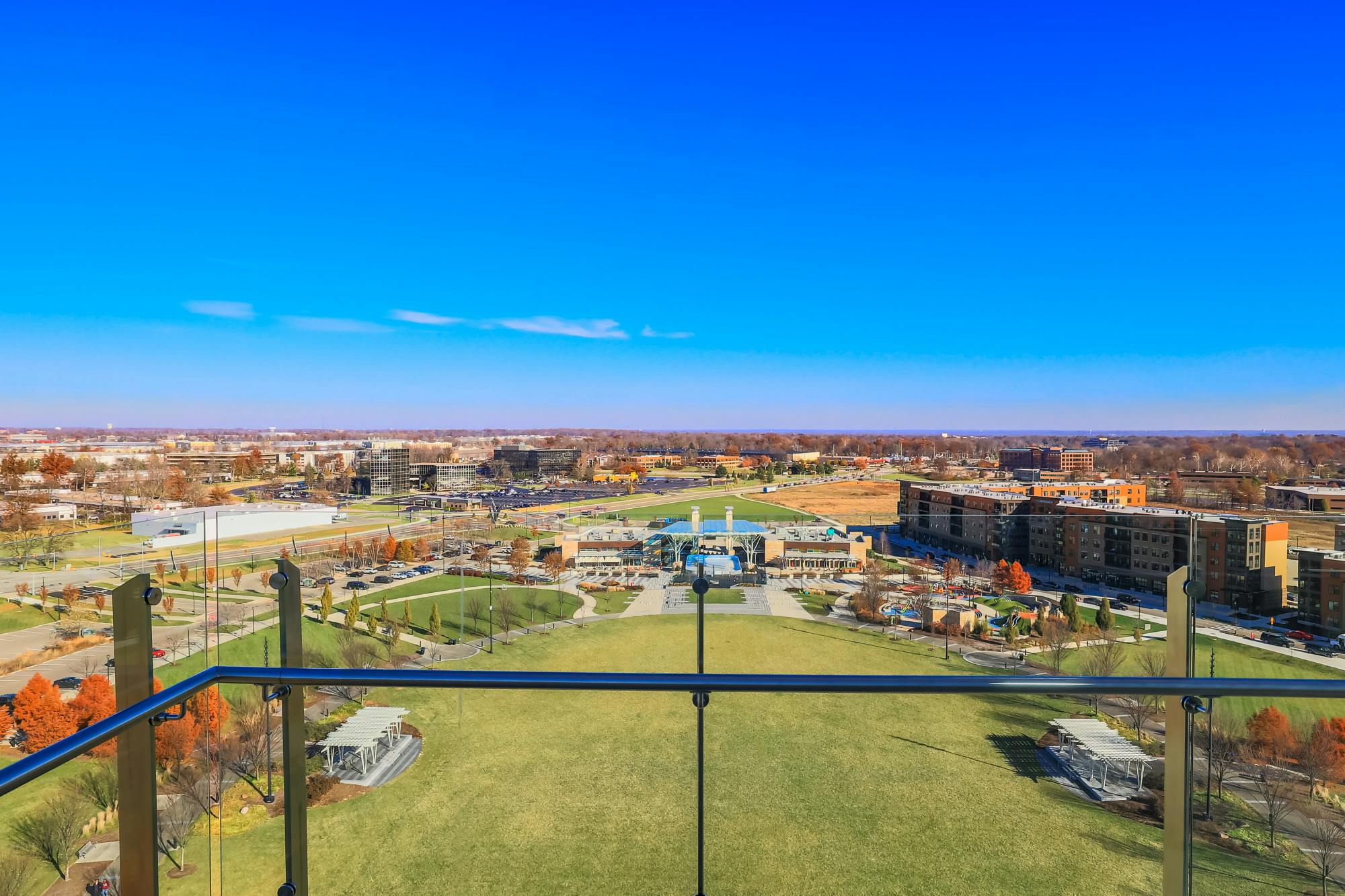16 Carpenters Run Blue Ash, OH 45241
4
Bed
3/1
Bath
3,470
Sq. Ft
0.69
Acres
$849,000
MLS# 1839092
4 BR
3/1 BA
3,470 Sq. Ft
0.69 AC
Photos
Map
Photos
Map
More About 16 Carpenters Run
Stunning All-Brick Two-Story Home in Highly Desirable Carpenters Run Subdivision. Tucked away on a private, wooded lot, this beautifully maintained home offers exceptional space & charm in one of the area's most sought-after neighborhoods. The main level boasts formal living & dining rooms, along w/ a spacious family room featuring a wet bar & custom built-ins, perfect for entertaining or relaxing. The updated eat-in kitchen (new appliances 2022) provides abundant storage, including a full wall of cabinetry that doubles as mudroom storage. Upstairs, the large primary suite features gleaming hardwood floors, a generous en-suite bath, & a cozy sitting room w/ fireplace & built-ins. The finished LL offers even more living space w/ a full bathroom, additional BR, & a versatile area ideal for a media room or entertaining. Step outside to your own private retreat: a spectacular saltwater in-ground pool surrounded by lush landscaping & mature trees. New roof & gutters w/ leaf guards (2023)
Connect with a loan officer to get started!
Directions to this Listing
: I-71 to Pfiefer Rd (which becomes Glendale Milford) left on Plainfield, right on Carpenters Run.
Information Refreshed: 6/29/2025 2:29 AM
Property Details
MLS#:
1839092Type:
Single FamilySq. Ft:
3,470County:
HamiltonAge:
45Appliances:
Oven/Range, Dishwasher, Refrigerator, MicrowaveArchitecture:
TraditionalBasement:
Finished, WW CarpetBasement Type:
FullConstruction:
BrickCooling:
Central AirFireplace:
Wood, Gas, BrickGarage:
FrontGarage Spaces:
2Gas:
NaturalHeating:
Gas, Forced Air, Gas Furn EF Rtd 95%+HOA Features:
LandscapingHOA Fee:
25HOA Fee Period:
AnnuallyInside Features:
Multi Panel Doors, Crown MoldingKitchen:
Pantry, Wood Cabinets, Walkout, Marble/Granite/Slate, Eat-In, GourmetLot Description:
156.04 X 266.40Mechanical Systems:
Garage Door OpenerMisc:
Recessed Lights, 220 Volt, Smoke Alarm, Attic StorageParking:
DrivewayPool:
In-GroundPrimary Bedroom:
Wood Floor, Bath Adjoins, Sitting Room, Window TreatmentS/A Taxes:
3706School District:
Sycamore Community CitySewer:
Public SewerWater:
Public
Rooms
Bath 1:
F (Level: 2)Bath 2:
P (Level: 1)Bath 3:
F (Level: 2)Bath 4:
F (Level: L)Bedroom 1:
16x13 (Level: 2)Bedroom 2:
12x11 (Level: 2)Bedroom 3:
14x10 (Level: 2)Bedroom 4:
16x10 (Level: 2)Dining Room:
10x13 (Level: 1)Entry:
13x10 (Level: 1)Family Room:
17x13 (Level: 1)Living Room:
16x13 (Level: 1)Recreation Room:
26x25 (Level: Lower)Study:
11x10 (Level: 2)
Online Views:
0This listing courtesy of Stacy Rickert (513) 515-2615, Heather Stallmeyer (919) 280-1946, Coldwell Banker Realty (513) 321-9944
Explore Blue Ash & Surrounding Area
Monthly Cost
Mortgage Calculator
*The rates & payments shown are illustrative only.
Payment displayed does not include taxes and insurance. Rates last updated on 6/26/2025 from Freddie Mac Primary Mortgage Market Survey. Contact a loan officer for actual rate/payment quotes.
Payment displayed does not include taxes and insurance. Rates last updated on 6/26/2025 from Freddie Mac Primary Mortgage Market Survey. Contact a loan officer for actual rate/payment quotes.
Properties Similar to 16 Carpenters Run

Sell with Sibcy Cline
Enter your address for a free market report on your home. Explore your home value estimate, buyer heatmap, supply-side trends, and more.
Must reads
The data relating to real estate for sale on this website comes in part from the Broker Reciprocity programs of the MLS of Greater Cincinnati, Inc. Those listings held by brokerage firms other than Sibcy Cline, Inc. are marked with the Broker Reciprocity logo and house icon. The properties displayed may not be all of the properties available through Broker Reciprocity. Copyright© 2022 Multiple Listing Services of Greater Cincinnati / All Information is believed accurate, but is NOT guaranteed.





