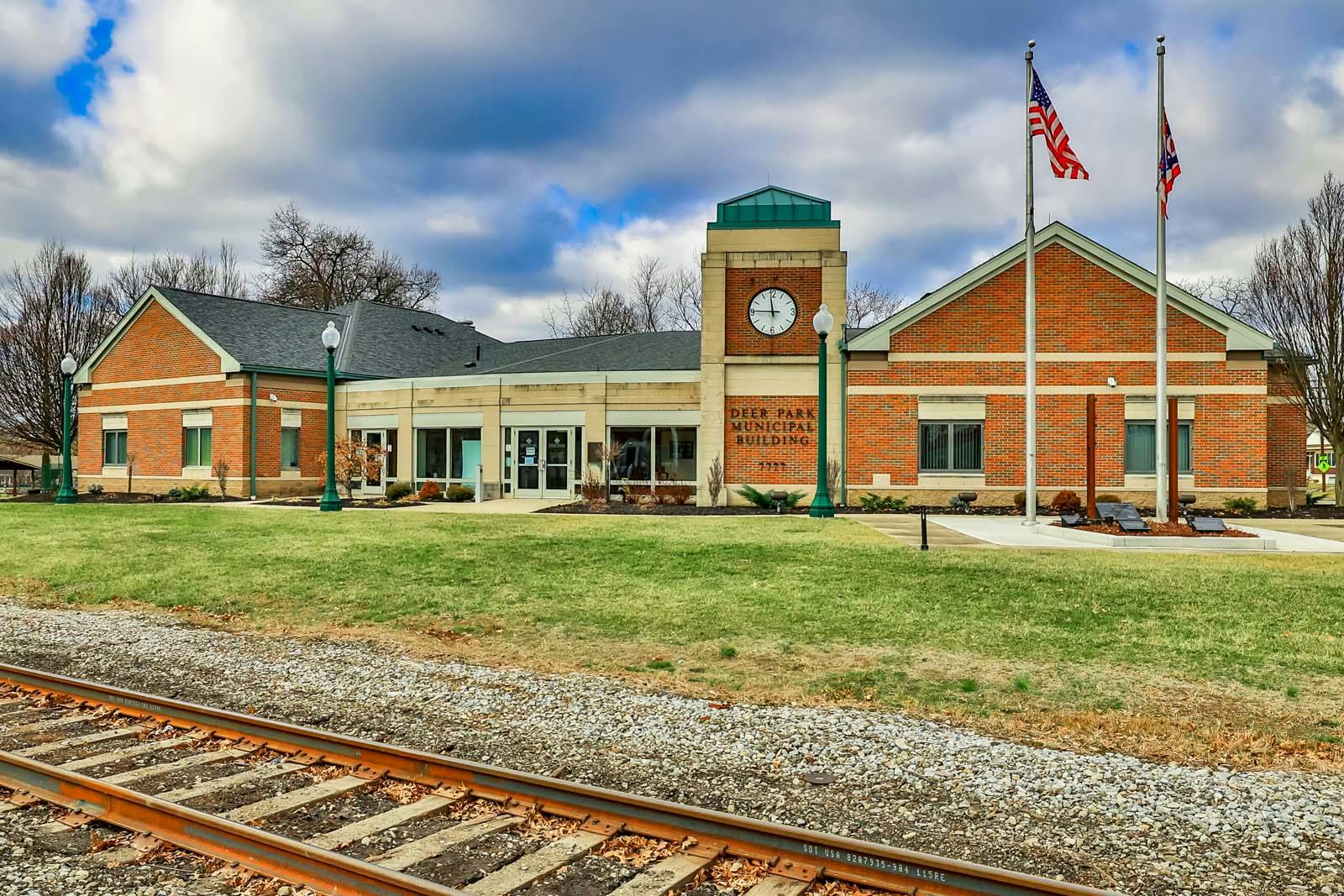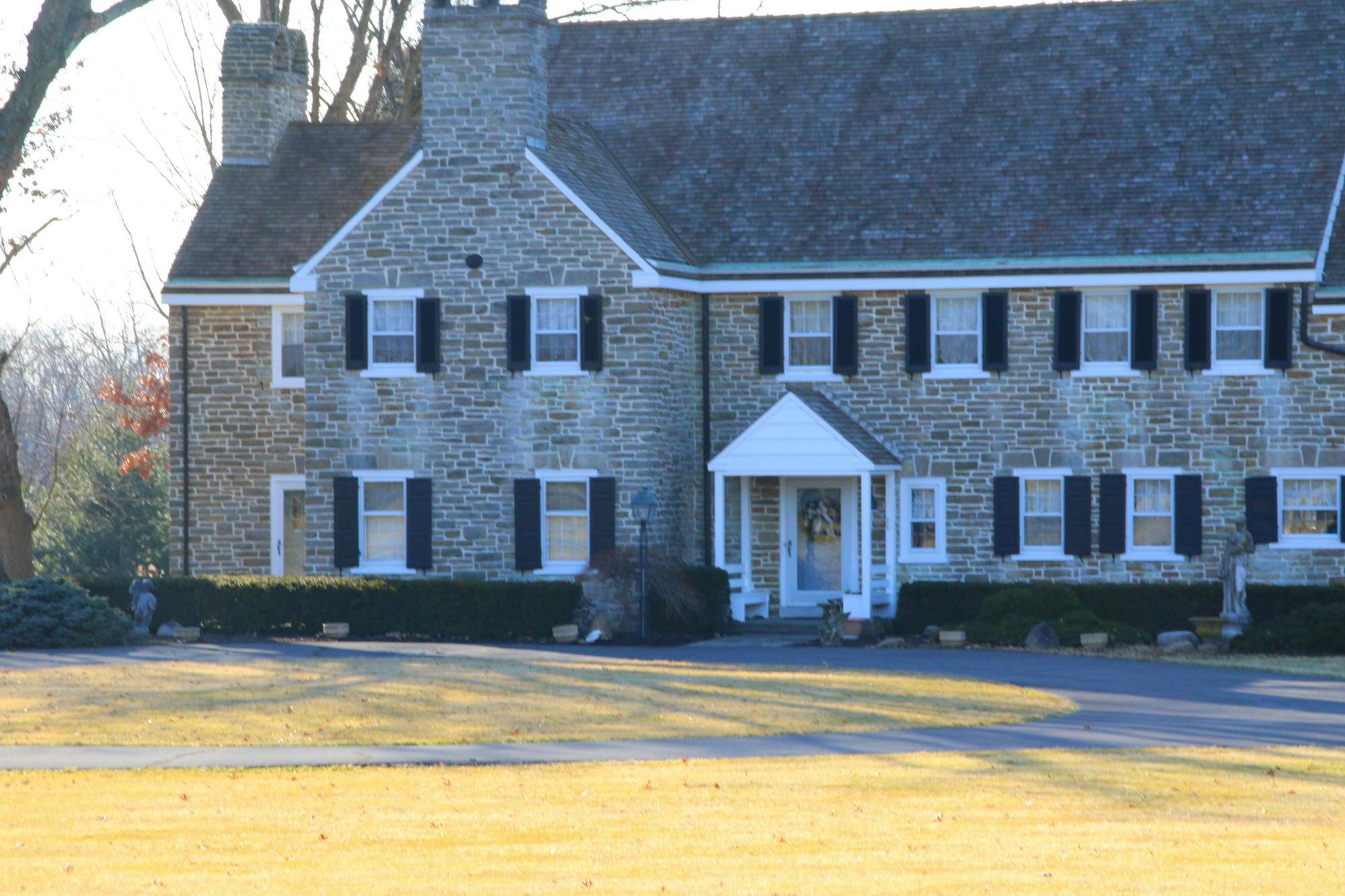8974 Eldora Drive Dillonvale, OH 45236
4
Bed
2
Bath
1,897
Sq. Ft
0.27
Acres
$345,000
MLS# 1840463
4 BR
2 BA
1,897 Sq. Ft
0.27 AC
Photos
Map
Photos
Map
More About 8974 Eldora Drive
This single family property is located in Dillonvale, Hamilton County, OH (School District: Deer Park Community City) and was sold on 6/18/2025 for $345,000. At the time of sale, 8974 Eldora Drive had 4 bedrooms, 2 bathrooms and a total of 1897 finished square feet. The image above is for reference at the time of listing/sale and may no longer accurately represent the property.
Get Property Estimate
How does your home compare?
Information Refreshed: 6/21/2025 2:26 PM
Property Details
MLS#:
1840463Type:
Single FamilySq. Ft:
1,897County:
HamiltonAge:
67Architecture:
Traditional, Cape CodBasement:
Finished, Walkout, Fireplace, Vinyl Floor, Glass Blk WindBasement Type:
FullConstruction:
Brick, Vinyl SidingCooling:
Central AirFence:
WoodFireplace:
Ceramic, Gas, InoperableGarage:
NoneGas:
NaturalHeating:
Gas, Forced AirKitchen:
Wood Cabinets, Tile Floor, Walkout, Marble/Granite/Slate, Eat-In, IslandLot Description:
60 X 200Mechanical Systems:
Sump Pump w/BackupParking:
Off Street, DrivewayPrimary Bedroom:
Wood FloorS/A Taxes:
2626School District:
Deer Park Community CitySewer:
Public Sewer, Private SewerWater:
Public
Rooms
Bath 1:
F (Level: 1)Bath 2:
F (Level: L)Bedroom 1:
13x11 (Level: 1)Bedroom 2:
11x11 (Level: 1)Bedroom 3:
13x11 (Level: 2)Bedroom 4:
16x11 (Level: 2)Dining Room:
8x12 (Level: 1)Family Room:
27x12 (Level: Lower)Laundry Room:
16x17 (Level: Lower)Living Room:
16x14 (Level: 1)Study:
15x11 (Level: Lower)
Online Views:
0This listing courtesy of Sarah Copeland (513) 405-0013 , Keller Williams Advisors (513) 766-9200
Explore Dillonvale & Surrounding Area
Monthly Cost
Mortgage Calculator
*The rates & payments shown are illustrative only.
Payment displayed does not include taxes and insurance. Rates last updated on 6/26/2025 from Freddie Mac Primary Mortgage Market Survey. Contact a loan officer for actual rate/payment quotes.
Payment displayed does not include taxes and insurance. Rates last updated on 6/26/2025 from Freddie Mac Primary Mortgage Market Survey. Contact a loan officer for actual rate/payment quotes.
Properties Similar to 8974 Eldora Drive

Sell with Sibcy Cline
Enter your address for a free market report on your home. Explore your home value estimate, buyer heatmap, supply-side trends, and more.
Must reads
The data relating to real estate for sale on this website comes in part from the Broker Reciprocity programs of the MLS of Greater Cincinnati, Inc. Those listings held by brokerage firms other than Sibcy Cline, Inc. are marked with the Broker Reciprocity logo and house icon. The properties displayed may not be all of the properties available through Broker Reciprocity. Copyright© 2022 Multiple Listing Services of Greater Cincinnati / All Information is believed accurate, but is NOT guaranteed.




