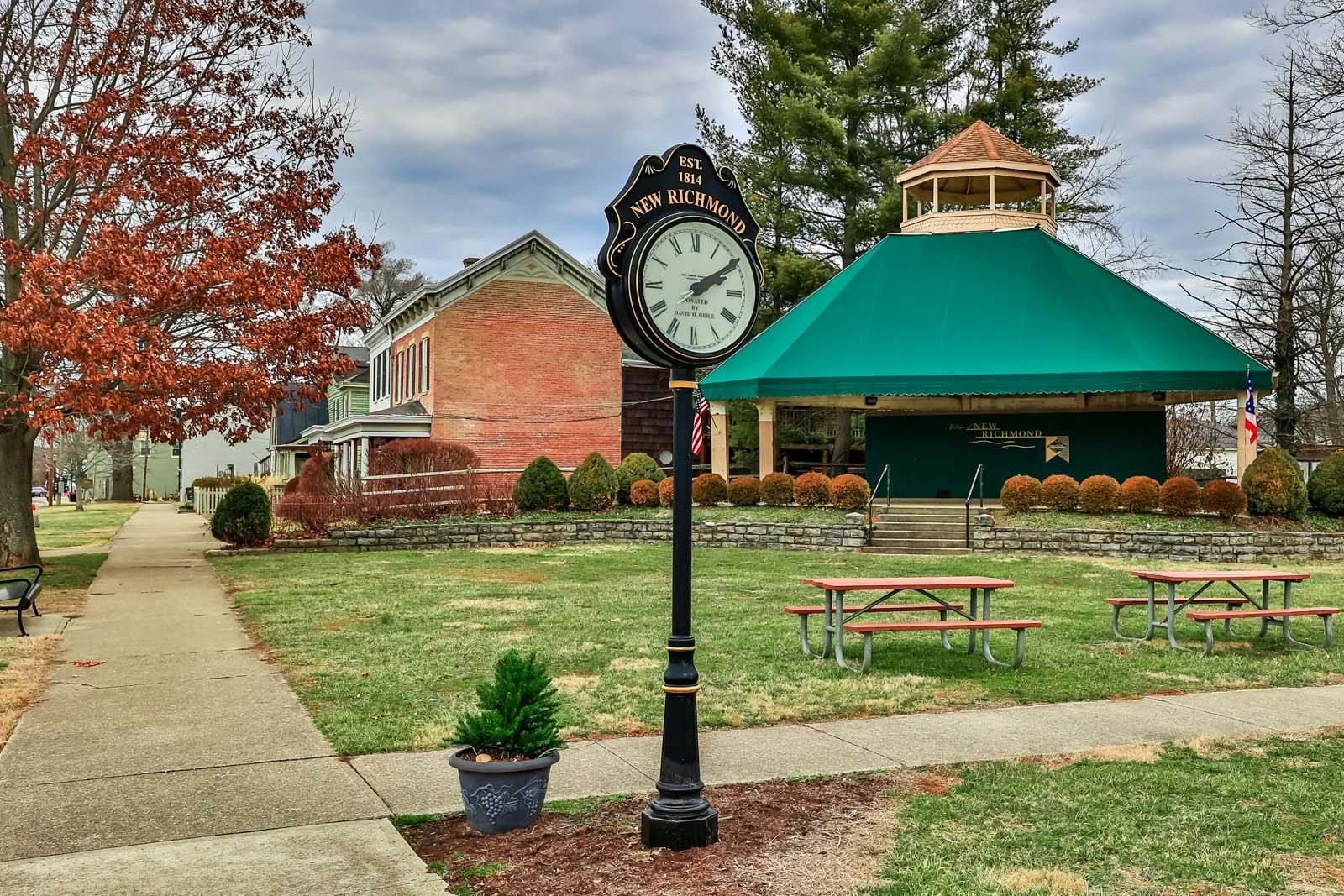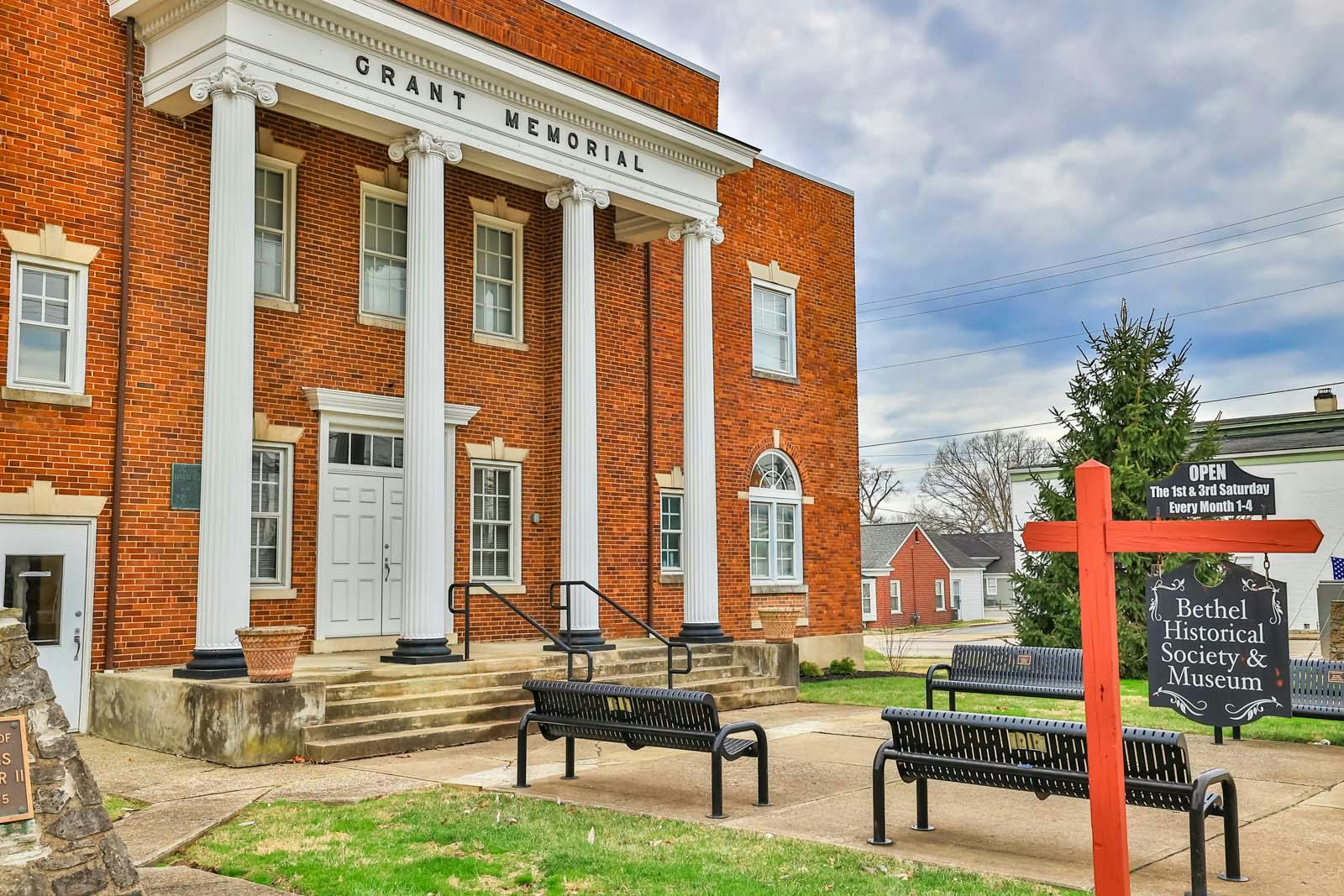103 River Heights Drive New Richmond, OH 45157
4
Bed
2/1
Bath
2,208
Sq. Ft
0.29
Acres
$324,900
MLS# 1840538
4 BR
2/1 BA
2,208 Sq. Ft
0.29 AC
More About 103 River Heights Drive
Like-new 2-story Pendleton floor plan located on a quiet cul-de-sac just 25 minutes from downtown! This spacious home offers 4 bedrooms, 2.5 baths, and a 2-car garage. The main floor features a dedicated office, perfect for remote work or study, and an open-concept kitchen with a walk-in pantry, island, and generous living space ideal for entertaining. Upstairs, you'll find a convenient second-floor laundry room and a large primary suite with a double vanity, walk-in shower, and oversized linen closet. Along with three additional bedrooms and a second full bath. No basement means low-maintenance living. Move-in ready with space and comfort in mind!
Connect with a loan officer to get started!
Directions to this Listing
: I-275 to US 52 East left on Old US 52, Right on Riverview Valley Blvd right on River Heights Dr
Information Refreshed: 6/28/2025 7:27 PM
Property Details
MLS#:
1840538Type:
Single FamilySq. Ft:
2,208County:
ClermontAge:
2Appliances:
Oven/Range, Dishwasher, Refrigerator, MicrowaveArchitecture:
TraditionalBasement Type:
NoneConstruction:
Vinyl Siding, StoneCooling:
Central AirGarage:
Garage AttachedGarage Spaces:
2Gas:
NoneHeating:
ElectricKitchen:
Pantry, Walkout, Eat-In, IslandLot Description:
IrregularMisc:
Recessed LightsParking:
DrivewayPrimary Bedroom:
Wall-to-Wall Carpet, Bath Adjoins, Walk-in ClosetS/A Taxes:
1763School District:
New Richmond Exempted VillageSewer:
Public SewerWater:
Public
Rooms
Bath 1:
F (Level: 2)Bath 2:
F (Level: 2)Bath 3:
P (Level: 1)Bedroom 1:
20x13 (Level: 2)Bedroom 2:
12x10 (Level: 2)Bedroom 3:
11x10 (Level: 2)Bedroom 4:
11x10 (Level: 2)Entry:
6x15 (Level: 1)Laundry Room:
6x6 (Level: 1)Living Room:
24x18 (Level: 1)Study:
11x11 (Level: 1)
Online Views:
0This listing courtesy of Amy Markowski (513) 805-8406 , Real of Ohio (513) 805-8406
Explore New Richmond & Surrounding Area
Monthly Cost
Mortgage Calculator
*The rates & payments shown are illustrative only.
Payment displayed does not include taxes and insurance. Rates last updated on 6/26/2025 from Freddie Mac Primary Mortgage Market Survey. Contact a loan officer for actual rate/payment quotes.
Payment displayed does not include taxes and insurance. Rates last updated on 6/26/2025 from Freddie Mac Primary Mortgage Market Survey. Contact a loan officer for actual rate/payment quotes.

Sell with Sibcy Cline
Enter your address for a free market report on your home. Explore your home value estimate, buyer heatmap, supply-side trends, and more.
Must reads
The data relating to real estate for sale on this website comes in part from the Broker Reciprocity programs of the MLS of Greater Cincinnati, Inc. Those listings held by brokerage firms other than Sibcy Cline, Inc. are marked with the Broker Reciprocity logo and house icon. The properties displayed may not be all of the properties available through Broker Reciprocity. Copyright© 2022 Multiple Listing Services of Greater Cincinnati / All Information is believed accurate, but is NOT guaranteed.







