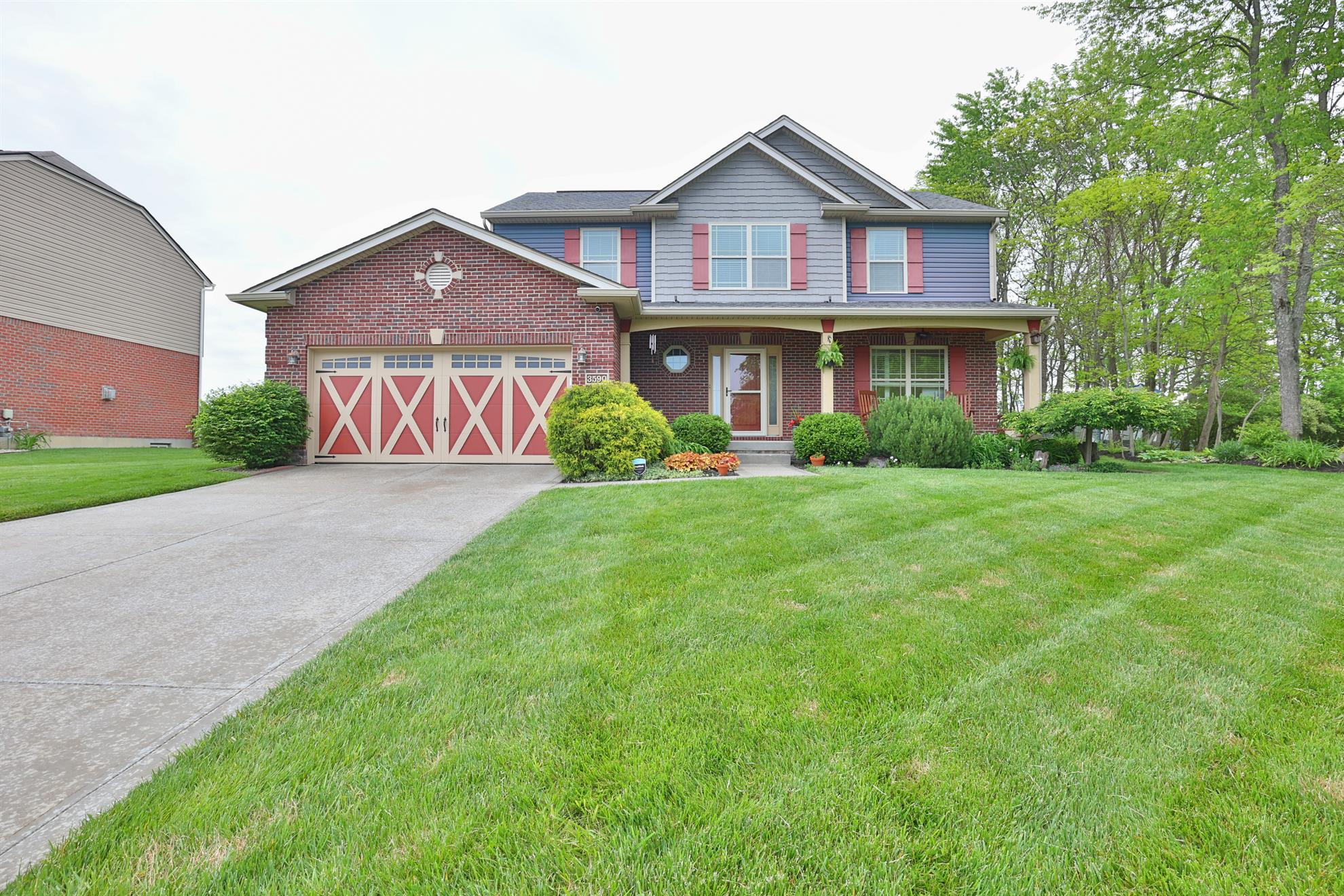3590 Ashford Road Covington, KY 41015
3
Bed
3/1
Bath
0.29
Acres
$439,900
MLS# 632412
3 BR
3/1 BA
0.29 AC
Photos
Map
Photos
Map
More About 3590 Ashford Road
This single family property is located in Covington, Kenton County, KY (School District: Kenton County) and was sold on 6/27/2025 for $439,900. At the time of sale, 3590 Ashford Road had 3 bedrooms and 4 bathrooms. The image above is for reference at the time of listing/sale and may no longer accurately represent the property.
Get Property Estimate
How does your home compare?
Information Refreshed: 6/27/2025 10:07 AM
Property Details
MLS#:
632412Type:
Single FamilyCounty:
KentonAge:
11Appliances:
Dishwasher, Disposal, Microwave, Refrigerator, Stainless Steel Appliance(s), Electric RangeArchitecture:
TraditionalBasement:
Finished, Full, Full Finished Bath, Storage SpaceConstruction:
Brick, Vinyl SidingCooling:
Central AirFireplace:
Electric, StoneGarage Spaces:
2Heating:
Heat PumpHOA Fee:
340HOA Fee Period:
AnnuallyInside Features:
Wet BarLevels:
2 StoryLot Description:
of recordParking:
Driveway, On Street, Garage, Door OpenerSchool District:
Kenton CountySewer:
Public SewerWater:
Public
Rooms
Bedroom 1:
18x12 (Level: )Bedroom 2:
10x12 (Level: )Bedroom 3:
11x12 (Level: )Bonus Room:
10x13 (Level: )Breakfast Room:
11x13 (Level: )Family Room:
15x16 (Level: )Kitchen:
13x14 (Level: )Office:
8x8 (Level: )
Online Views:
0This listing courtesy of Dan Vogel (513) 708-3471 , Florence Office (859) 525-8888
Explore Covington & Surrounding Area
Monthly Cost
Mortgage Calculator
*The rates & payments shown are illustrative only.
Payment displayed does not include taxes and insurance. Rates last updated on 7/3/2025 from Freddie Mac Primary Mortgage Market Survey. Contact a loan officer for actual rate/payment quotes.
Payment displayed does not include taxes and insurance. Rates last updated on 7/3/2025 from Freddie Mac Primary Mortgage Market Survey. Contact a loan officer for actual rate/payment quotes.

Sell with Sibcy Cline
Enter your address for a free market report on your home. Explore your home value estimate, buyer heatmap, supply-side trends, and more.
Must reads
The data relating to real estate for sale on this website comes in part from the Broker Reciprocity programs of the Northern Kentucky Multiple Listing Service, Inc.Those listings held by brokerage firms other than Sibcy Cline, Inc. are marked with the Broker Reciprocity logo and house icon. The properties displayed may not be all of the properties available through Broker Reciprocity. Copyright© 2022 Northern Kentucky Multiple Listing Service, Inc. / All Information is believed accurate, but is NOT guaranteed.





