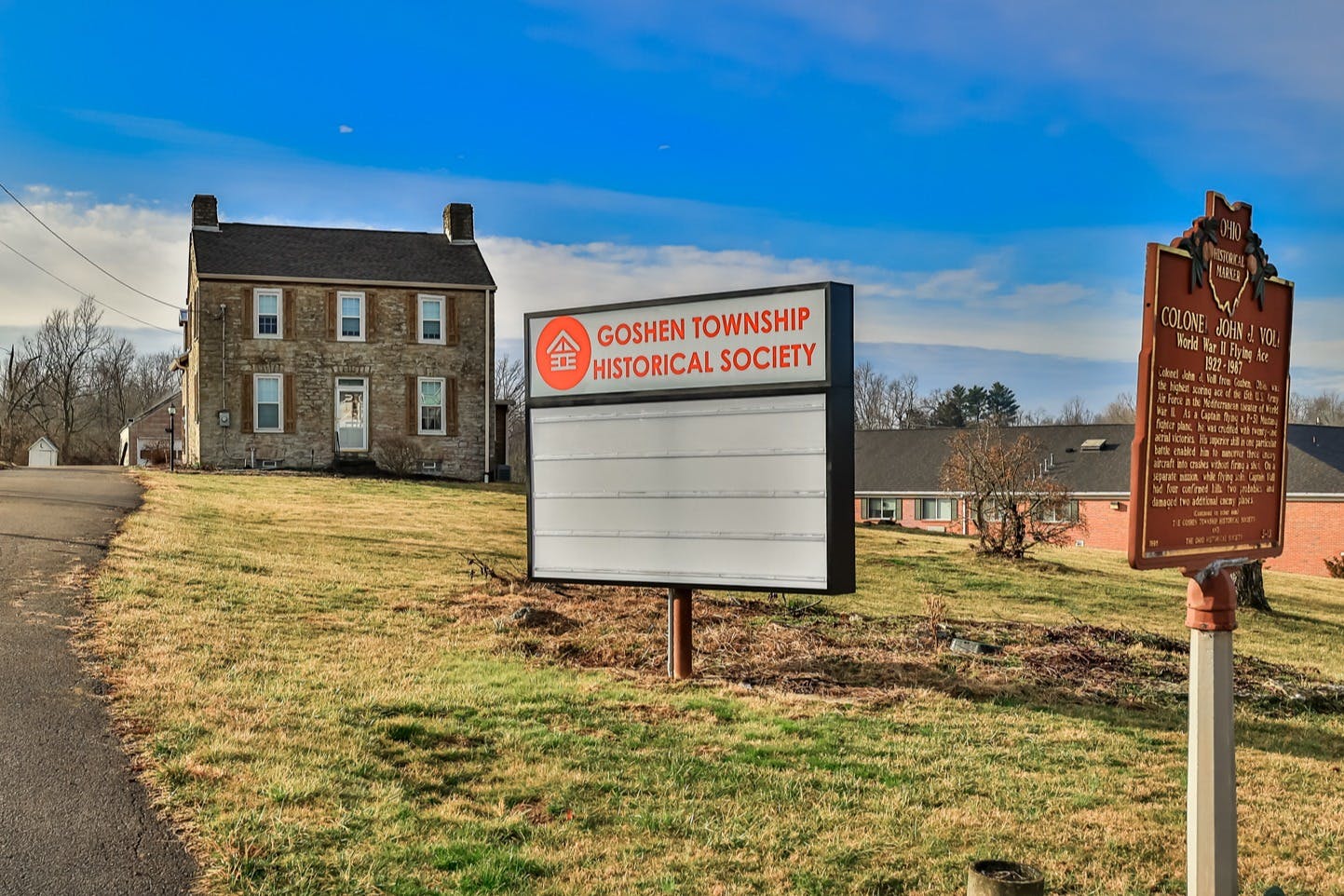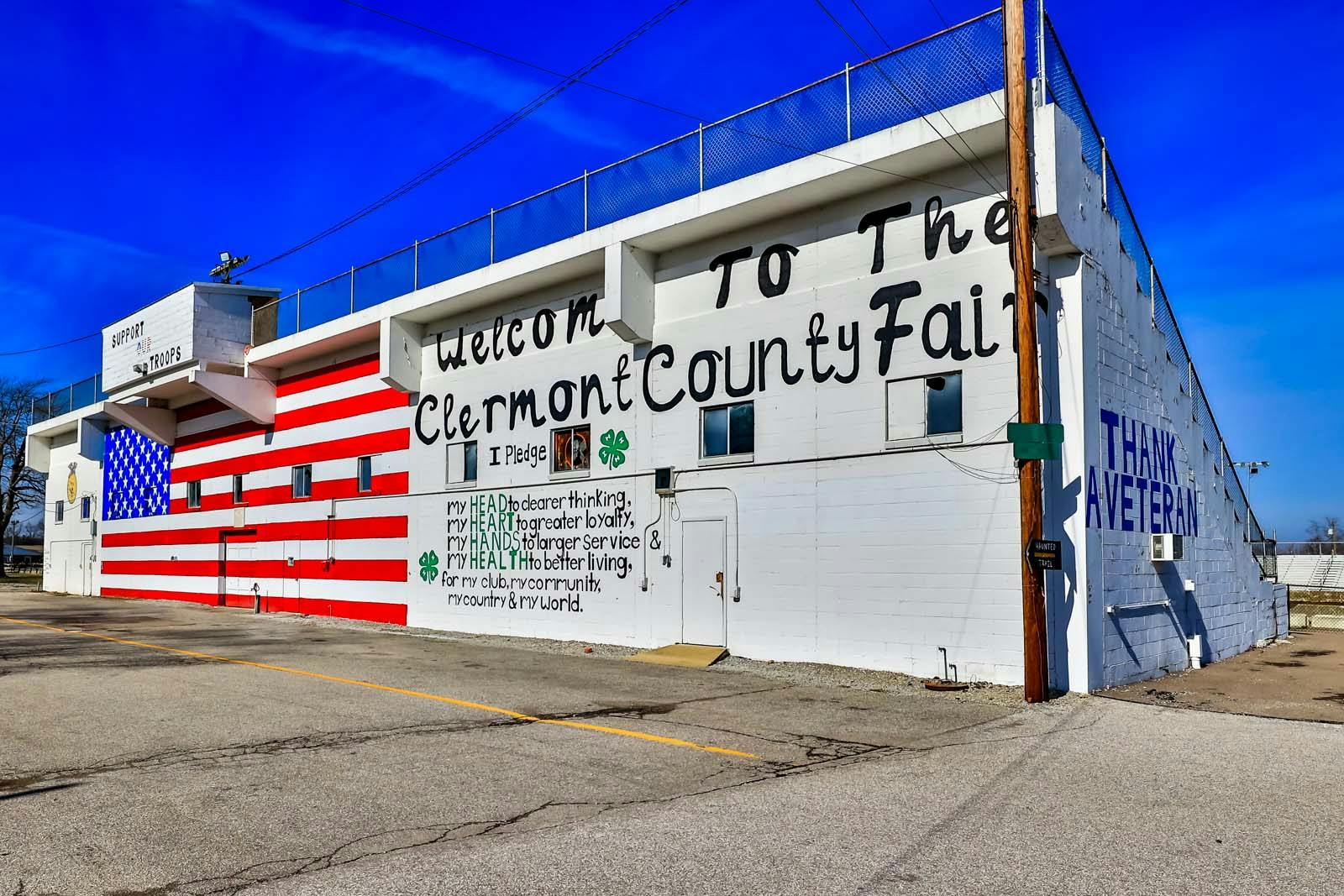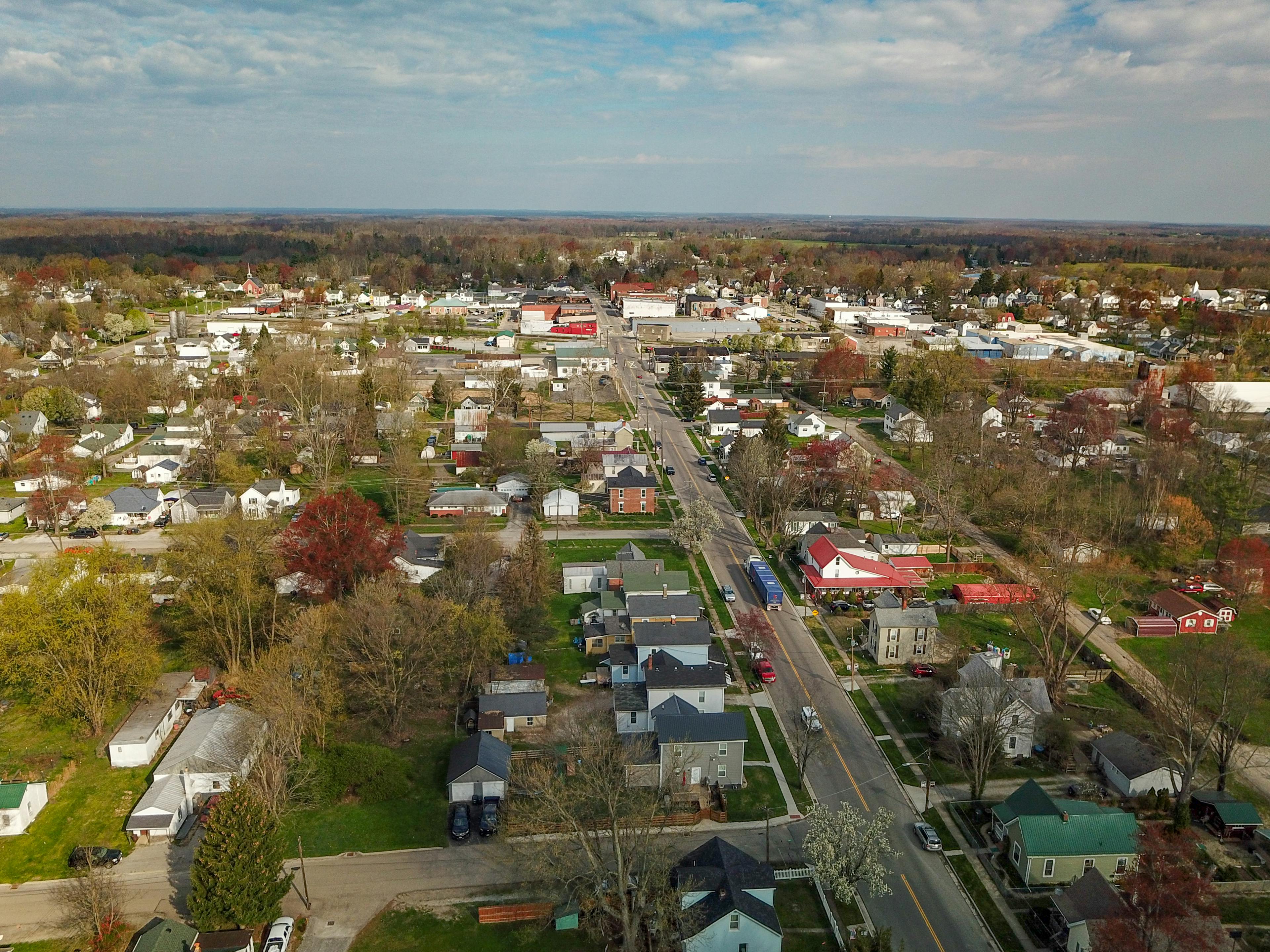6241 Marathon Edenton Road Wayne Twp. (Clermont Co.), OH 45107
3
Bed
1/1
Bath
1,404
Sq. Ft
8.41
Acres
$500,000
MLS# 1840529
3 BR
1/1 BA
1,404 Sq. Ft
8.41 AC
Photos
Map
Photos
Map
More About 6241 Marathon Edenton Road
Welcome to this beautiful 8.4 Acre Horse Farm! Ranch style cedar sided 3 Bedroom Home with charming features & updates, a wraparound front porch, hardwood floors, kitchen with island & butcher block countertops, family room w/fireplace & sliding door to deck w/pergola overlooking fenced rear yard, barn, & pastures. The 32x64 Horse Barn built in 2024 has six 10x10 Stalls, two stalls have drop down windows for minis, 11x10 hot/cold wash stall, 20x10 Tack Room with hot/cold water, wash tub & W/D hookup, hay storage area, 10' aisle, stalls w/mats & electric outlet at each stall. Equipment building w/electric & concrete floor. Lean-to shelter w/electric, footing, mats & drainage. Electric lined pasture fence. Multiple turnout options here with 2 Dry Lots, Pasture with creek approx 4ac, Pasture with Riding Ring & 4 Horse Hot Walker approx 2ac. Much to appreciate here!
Connect with a loan officer to get started!
Directions to this Listing
: St Rt 131 East to North St Rt 133 to right on Taylor Pike. Or Marathon Edenton from Edenton or from Lerado at St Rt 131
Information Refreshed: 7/14/2025 9:39 PM
Property Details
MLS#:
1840529Type:
Single FamilySq. Ft:
1,404County:
ClermontAge:
125Appliances:
Oven/Range, Dishwasher, Refrigerator, Microwave, Washer, DryerArchitecture:
RanchBasement Type:
CrawlConstruction:
Wood SidingCooling:
Central AirFence:
Line, Wood, Other, ElectricFireplace:
WoodGas:
NoneHeating:
Heat Pump, Electric, Forced AirInside Features:
Multi Panel Doors, Crown Molding, Natural WoodworkKitchen:
Wood Cabinets, Wood Floor, IslandLot Description:
8.41acMisc:
Ceiling Fan, 220 VoltParking:
DrivewayPrimary Bedroom:
Wood Floor, Window TreatmentS/A Taxes:
1080School District:
Clermont Northeastern LocalSewer:
Septic TankWater:
Public
Rooms
Bath 1:
F (Level: 1)Bedroom 1:
18x11 (Level: 1)Bedroom 2:
16x9 (Level: 1)Bedroom 3:
12x10 (Level: 1)Dining Room:
15x12 (Level: 1)Family Room:
18x11 (Level: 1)Laundry Room:
8x4 (Level: 1)
Online Views:
This listing courtesy of Robert Grooms (513) 218-6546, Jennifer Grooms (513) 704-6687, Plum Tree Realty (513) 443-5060
Explore Wayne Township & Surrounding Area
Monthly Cost
Mortgage Calculator
*The rates & payments shown are illustrative only.
Payment displayed does not include taxes and insurance. Rates last updated on 7/10/2025 from Freddie Mac Primary Mortgage Market Survey. Contact a loan officer for actual rate/payment quotes.
Payment displayed does not include taxes and insurance. Rates last updated on 7/10/2025 from Freddie Mac Primary Mortgage Market Survey. Contact a loan officer for actual rate/payment quotes.

Sell with Sibcy Cline
Enter your address for a free market report on your home. Explore your home value estimate, buyer heatmap, supply-side trends, and more.
Must reads
The data relating to real estate for sale on this website comes in part from the Broker Reciprocity programs of the MLS of Greater Cincinnati, Inc. Those listings held by brokerage firms other than Sibcy Cline, Inc. are marked with the Broker Reciprocity logo and house icon. The properties displayed may not be all of the properties available through Broker Reciprocity. Copyright© 2022 Multiple Listing Services of Greater Cincinnati / All Information is believed accurate, but is NOT guaranteed.






