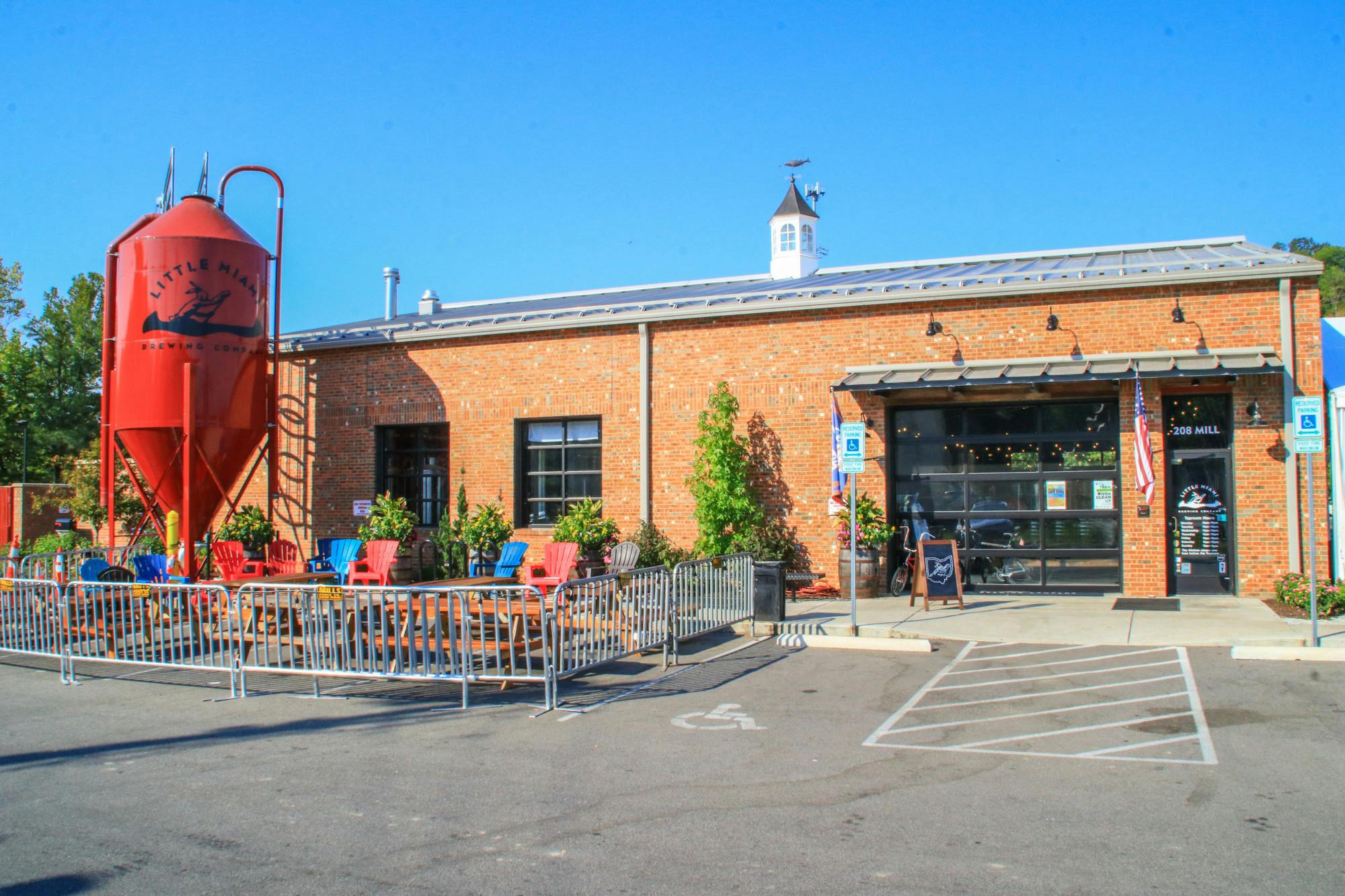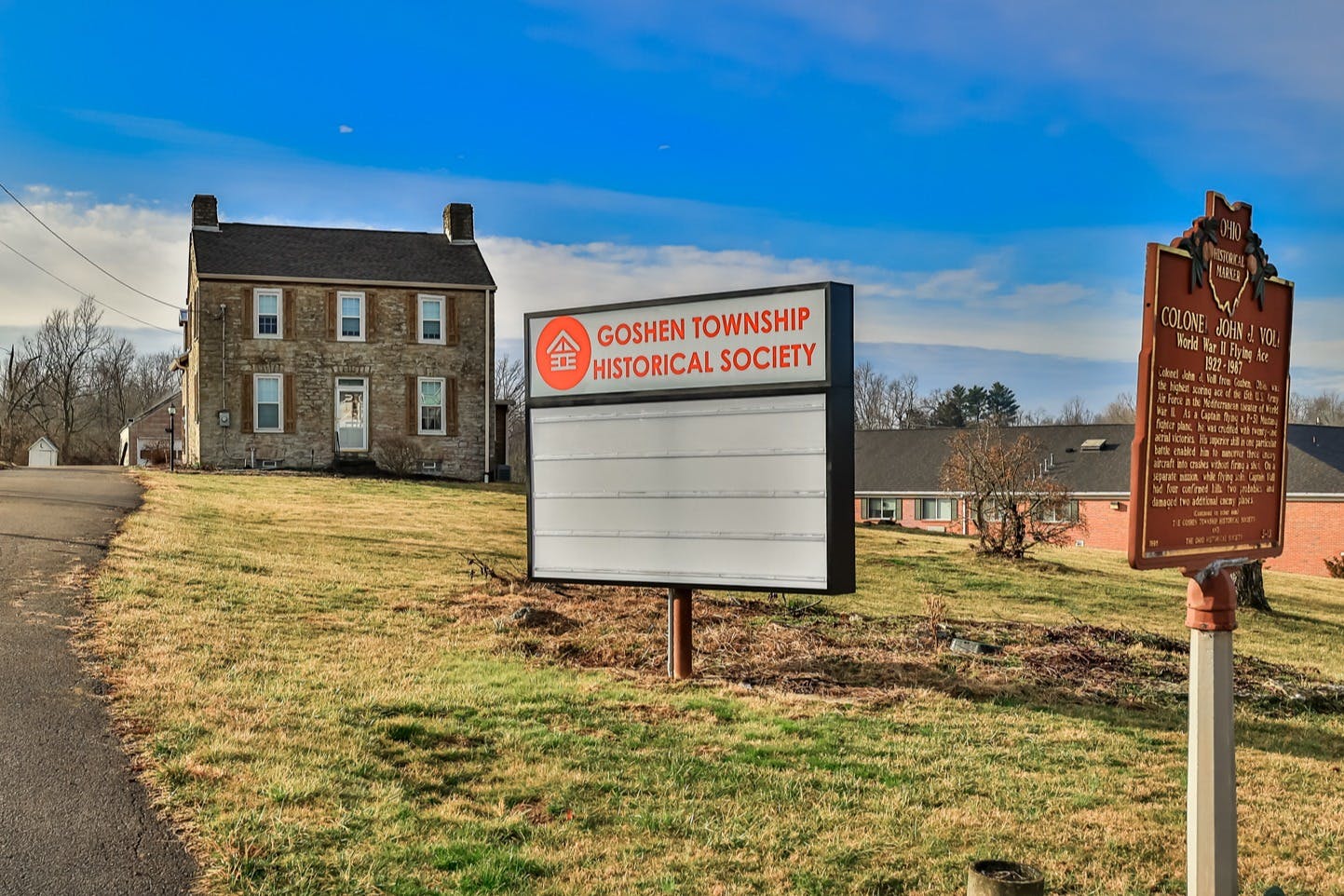6391 Birch Creek Drive Miami Township, OH 45140
5
Bed
4/1
Bath
5,808
Sq. Ft
0.48
Acres
$1,475,000
MLS# 934056
5 BR
4/1 BA
5,808 Sq. Ft
0.48 AC
Photos
Map
Photos
Map
Received 05/13/2025
More About 6391 Birch Creek Drive
Welcome to your dream home in the heart of Willows Bend! This beautifully upgraded 5 bdrm, 4.5-bath home is the perfect blend of luxury, comfort, & conveniencetruly move-in ready. Enjoy resort-style amenities right outside your door, including a community pool, tennis and pickleball courts, basketball court, and a playgroundperfect for active lifestyles and family fun. The home features a spacious open flr plan w/a gourmet kitchen & a large island. The 1st flr primary suite is your personal sanctuary, offering a spa-like bathroom & a custom walk-in closet. The living and family rms are warm & inviting, with gas FPS, custom built-ins, and built-in speakers that even extend to the screened-in porch for seamless indoor-outdoor enjoyment. Work from home in style with a dedicated study complete w/oversized built-in bookcases, while the fin w/o bsmt delivers even more space to relax or entertain, complete w/a built-in bar. Come see all of the upgrades yourselfyou won't want to leave!
Connect with a loan officer to get started!
Directions to this Listing
: Wards Corner to Willows Bend to Rt on Silverleaf to Rt on Birch Creek
Information Refreshed: 5/14/2025 11:23 AM
Property Details
MLS#:
934056Type:
Single FamilySq. Ft:
5,808County:
ClermontAge:
13Appliances:
Built In Oven, Cooktop, Dishwasher, Microwave, Refrigerator, RangeBasement:
Full, Finished, Walk Out AccessConstruction:
BrickCooling:
Central AirGarage Spaces:
3Heating:
Forced Air, Natural GasHOA Fee:
1400HOA Fee Period:
AnnuallyInside Features:
Kitchen Island, Pantry, Walk In ClosetsLevels:
2 StoryLot Description:
irregOutside:
Deck, Patio, PorchParking:
Built In, GarageSchool District:
Loveland CityWindows:
Insulated Windows
Rooms
Bedroom 1:
17x20 (Level: Main)Bedroom 2:
16x14 (Level: Lower)Bedroom 3:
13x12 (Level: Second)Bedroom 4:
15x12 (Level: Second)Bedroom 5:
12x12 (Level: Second)Breakfast Room:
12x10 (Level: Main)Dining Room:
16x13 (Level: Main)Entry:
7x18 (Level: Main)Family Room:
14x17 (Level: Main)Kitchen:
18x14 (Level: Main)Laundry Room:
10x8 (Level: Main)Living Room:
18x17 (Level: Main)Office:
13x11 (Level: Main)Recreation Room:
34x18 (Level: Lower)
Online Views:
0This listing courtesy of Meredith DeWitt (513) 403-3713 , BF Realty (513) 258-1003
Explore Miami Township (East) & Surrounding Area
Monthly Cost
Mortgage Calculator
*The rates & payments shown are illustrative only.
Payment displayed does not include taxes and insurance. Rates last updated on 5/8/2025 from Freddie Mac Primary Mortgage Market Survey. Contact a loan officer for actual rate/payment quotes.
Payment displayed does not include taxes and insurance. Rates last updated on 5/8/2025 from Freddie Mac Primary Mortgage Market Survey. Contact a loan officer for actual rate/payment quotes.

Sell with Sibcy Cline
Enter your address for a free market report on your home. Explore your home value estimate, buyer heatmap, supply-side trends, and more.
Must reads
The data relating to real estate for sale on this website comes in part from the Broker Reciprocity program of the Dayton REALTORS® MLS IDX Database. Real estate listings from the Dayton REALTORS® MLS IDX Database held by brokerage firms other than Sibcy Cline, Inc. are marked with the IDX logo and are provided by the Dayton REALTORS® MLS IDX Database. Information is provided for personal, non-commercial use and may not be used for any purpose other than to identify prospective properties consumers may be interested in. Copyright© 2022 Dayton REALTORS® / Information deemed reliable but not guaranteed.






