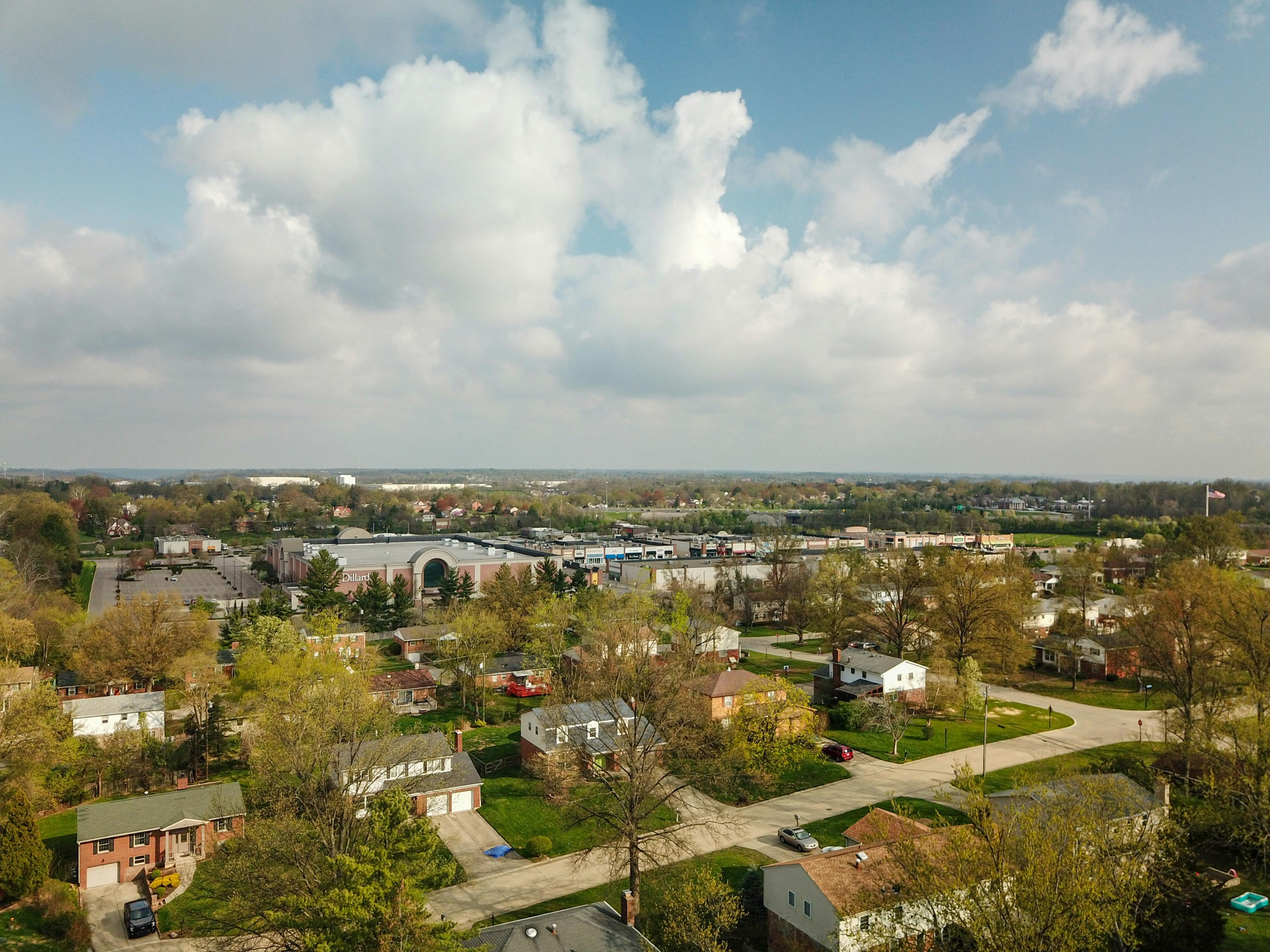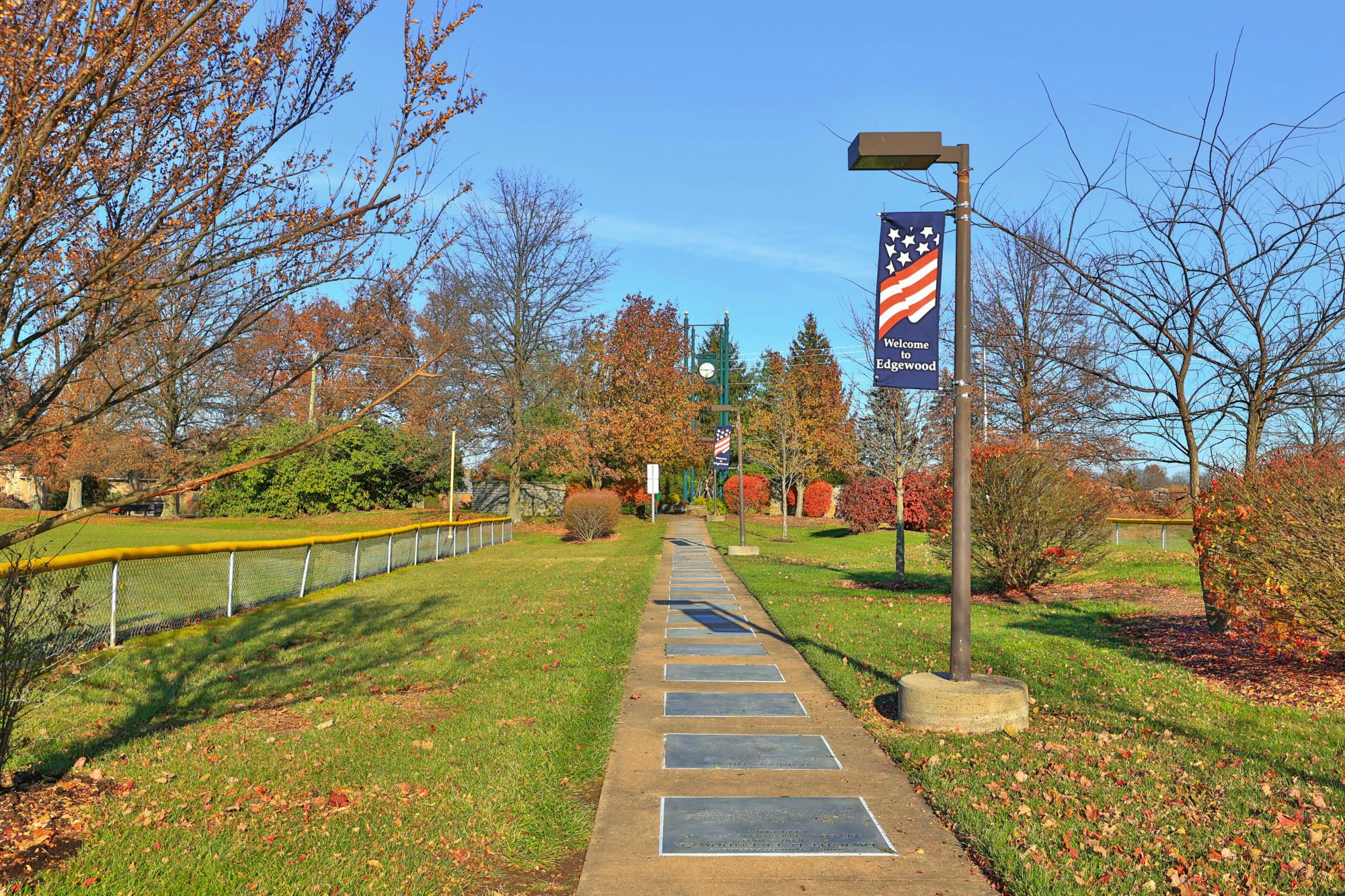131 Summer Lane Crestview Hills, KY 41017
2
Bed
3/1
Bath
1,719
Sq. Ft
0.05
Acres
$549,900
MLS# 632386
2 BR
3/1 BA
1,719 Sq. Ft
0.05 AC
Photos
Map
Photos
Map
Received 05/13/2025
More About 131 Summer Lane
Location, location, location. Quiet park-like setting literally (no puffery here) seconds from I-275 and Interstates 71/75. 10-15 minutes from the International Airport, Downtown Cincinnati, Employment Opportunities and the extensive St. Elizabeth Medical Complexes. Miles of sidewalks through Green Spaces with Lakes. Minutes from the modern Crestview Hills Towncenter outdoor Mall, the soon to open new Kroger Superstore, the Florence Mall and all Florence has to offer (Car Dealers, Lowe's and Home Depot, Walmart Supercenter, a wealth of retail stores and restaurants,) You name it, it's around here.''
''Extensively remodeled Townhome in Mansion Place. This Townhome has quality features, construction and materials of years long gone. Brick with cornerstones, REAL hardwood floors, two gas fireplaces with solid wood mantels, tile and brick facings. Dormers, 20 foot ceilings, vaulted and cathedral ceilings, hardwood staircase, 3 story brick chimney, open floor plan with balcony, skylights, essentially two master bedrooms, covered rear porch with brick wall, cornerstones and vaulted hardwood ceiling, end unit with side entry oversized two car garage
Connect with a loan officer to get started!
Directions to this Listing
: 275 to crestview hills to look out farm
Information Refreshed: 5/14/2025 7:12 AM
Property Details
MLS#:
632386Type:
TownhouseSq. Ft:
1,719County:
KentonAge:
28Appliances:
Microwave, Refrigerator, Stainless Steel Appliance(s), Gas RangeArchitecture:
TraditionalBasement:
Finished, Fireplace, Full, Full Finished BathConstruction:
BrickCooling:
Central AirFireplace:
GasGarage Spaces:
2Heating:
Natural GasHOA Fee:
450HOA Fee Period:
MonthlyInside Features:
Cathedral Ceiling, Crown Molding, Vaulted Ceiling, Soaking Tub, Walk-In Closet(s), Wet Bar, Ceiling Fan(s), High Ceilings, Breakfast Bar, Granite CountersLevels:
3 StoryLot Description:
of recordParking:
Driveway, Garage, Door OpenerSchool District:
Kenton CountySewer:
Public SewerWater:
Public
Rooms
Bedroom 1:
16x19 (Level: )Bedroom 2:
10x12 (Level: )Breakfast Room:
9x10 (Level: )Dining Room:
11x12 (Level: )Family Room:
18x32 (Level: )Kitchen:
10x11 (Level: )Living Room:
14x23 (Level: )
Online Views:
0This listing courtesy of Jason Litz (859) 743-5453 , Flat Fee MLS (859) 743-5453
Explore Crestview Hills & Surrounding Area
Monthly Cost
Mortgage Calculator
*The rates & payments shown are illustrative only.
Payment displayed does not include taxes and insurance. Rates last updated on 5/8/2025 from Freddie Mac Primary Mortgage Market Survey. Contact a loan officer for actual rate/payment quotes.
Payment displayed does not include taxes and insurance. Rates last updated on 5/8/2025 from Freddie Mac Primary Mortgage Market Survey. Contact a loan officer for actual rate/payment quotes.

Sell with Sibcy Cline
Enter your address for a free market report on your home. Explore your home value estimate, buyer heatmap, supply-side trends, and more.
Must reads
The data relating to real estate for sale on this website comes in part from the Broker Reciprocity programs of the Northern Kentucky Multiple Listing Service, Inc.Those listings held by brokerage firms other than Sibcy Cline, Inc. are marked with the Broker Reciprocity logo and house icon. The properties displayed may not be all of the properties available through Broker Reciprocity. Copyright© 2022 Northern Kentucky Multiple Listing Service, Inc. / All Information is believed accurate, but is NOT guaranteed.




