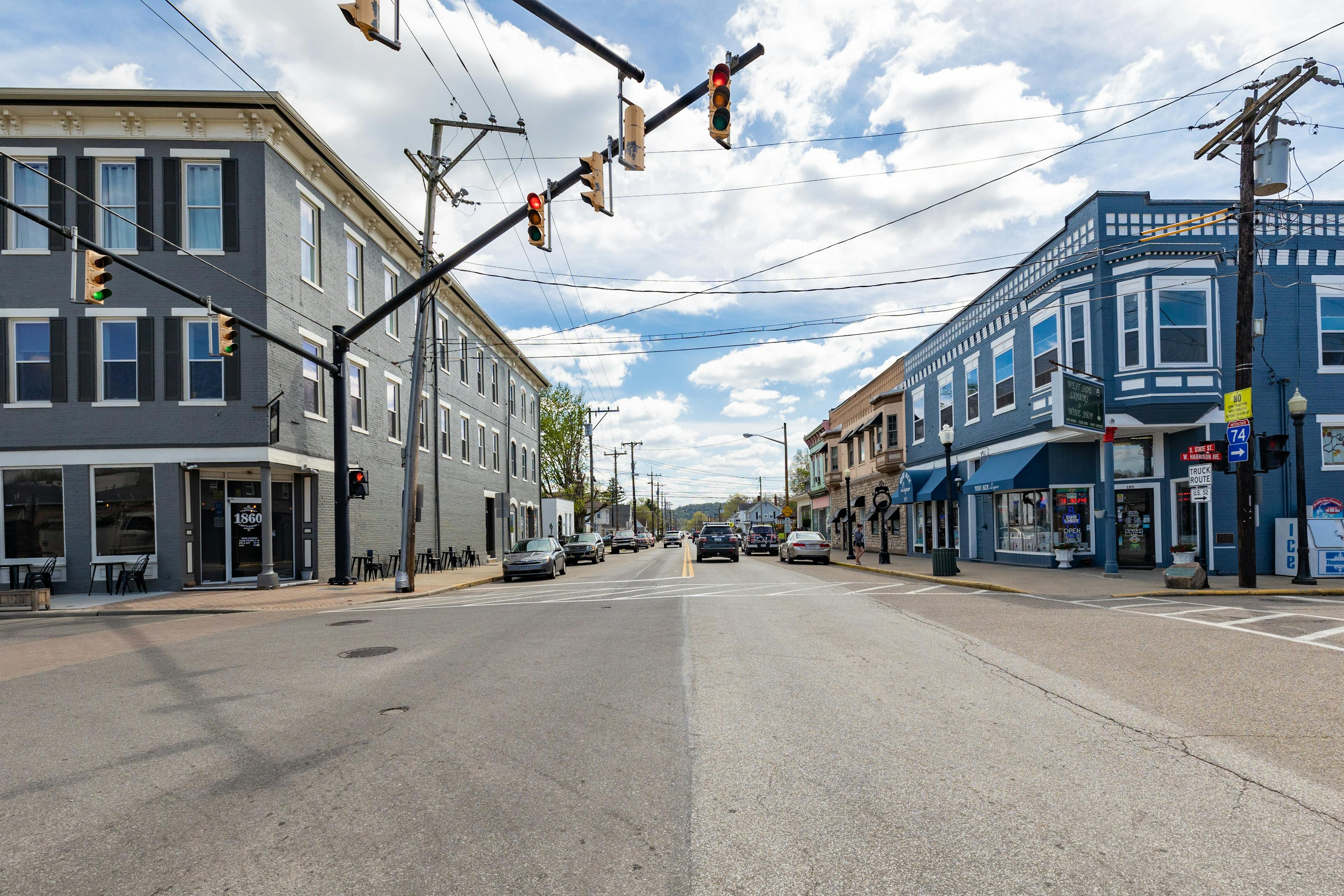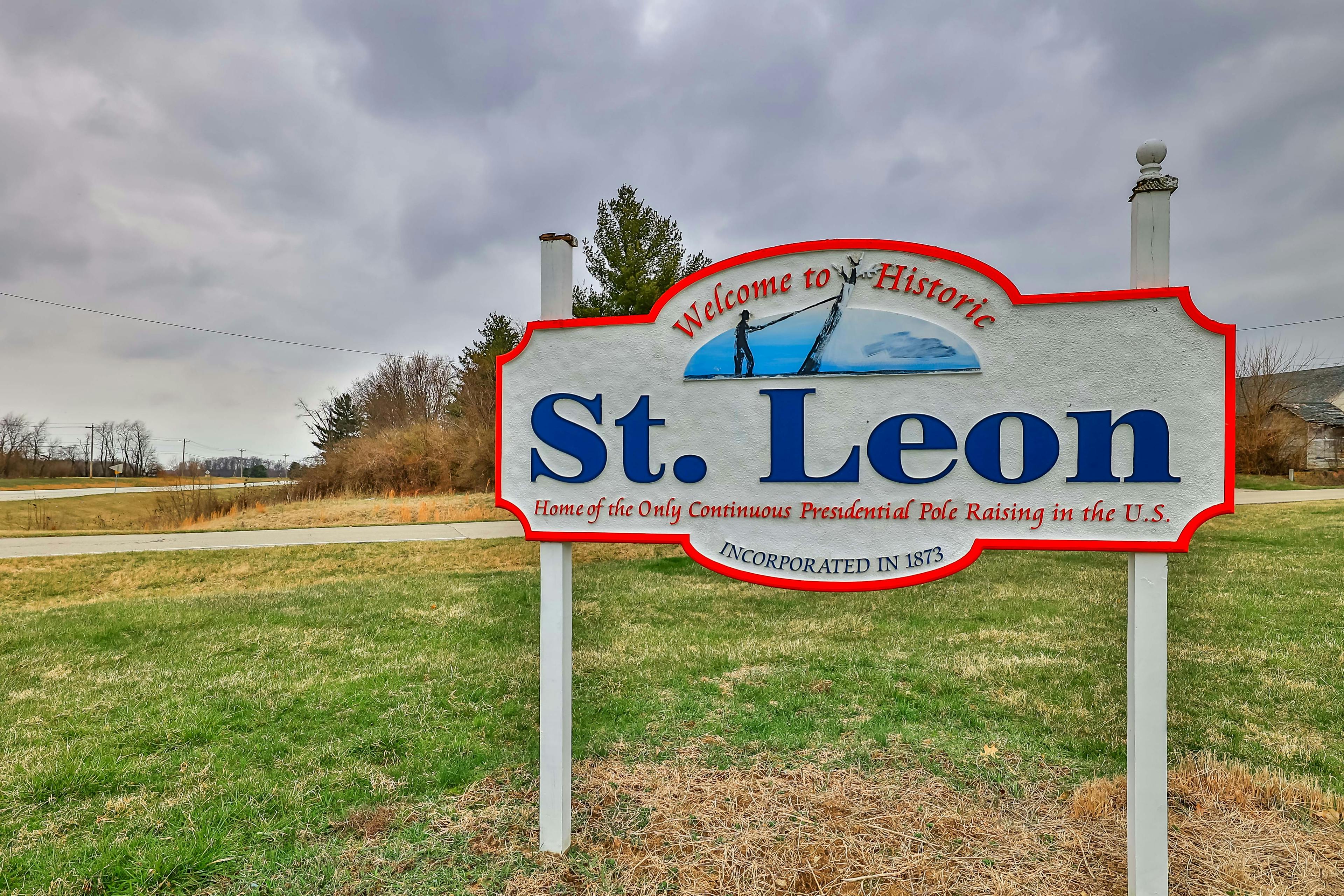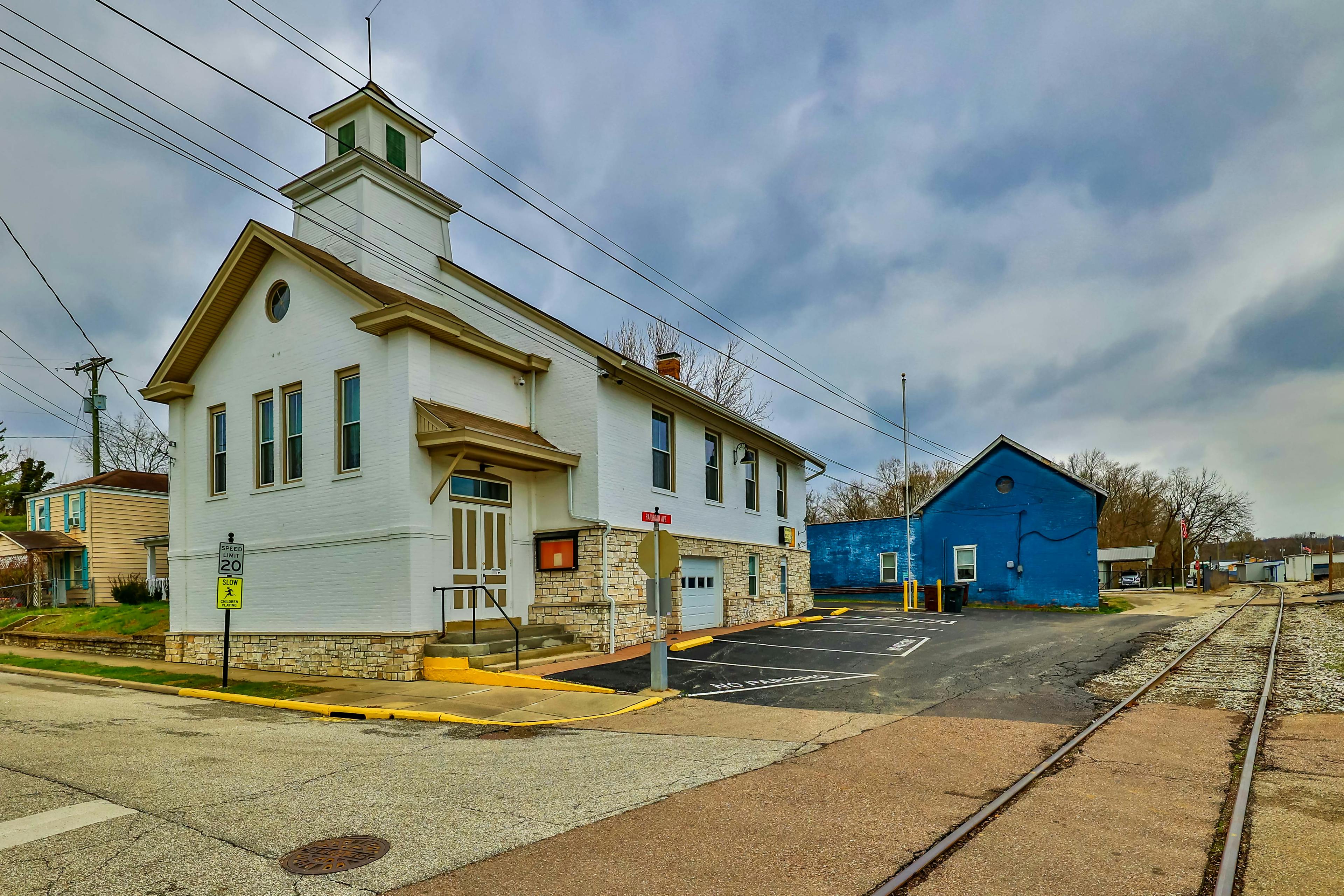1023 W Michael Drive Bright, IN 47025
3
Bed
3/1
Bath
3,051
Sq. Ft
1
Acres
$399,900
MLS# 205021
3 BR
3/1 BA
3,051 Sq. Ft
1 AC
Sale Pending
More About 1023 W Michael Drive
Your private oasis awaits at this entertainer's/car enthusiast dream on quiet 1 acre lot in a highly sought after neighborhood, Bright, IN. This home features a 40 x 70 attached garage with office-storage room, loft area & half bath. Walk inside from garage to your great room (previously used as in-law suite, handicap accessible full bath & kitchenette, laundry room. You can sit out and enjoy your favorite beverage in your 4 seasons room with stone fireplace, walk out sliding doors to your in-ground heated pool, or over to your entertaining covered deck, large fenced yard, plus nice lot to side for plenty of options. Addition parking pad on side of home off Murray St. This home offers plenty of room to grow your family with living room, family room, 3 beds, 3.5 baths, storage room on LL could be converted back to bedroom. This home is a must see. You don't want to miss this one.
Connect with a loan officer to get started!
Information Refreshed: 8/02/2025 3:22 PM
Property Details
MLS#:
205021Type:
Single FamilySq. Ft:
3,051County:
DearbornAge:
48Appliances:
Refrigerator, Washer, Other, Dishwasher, Dryer, Oven/RangeArchitecture:
TraditionalConstruction:
Brick, Vinyl SidingCooling:
Central Air, Ceiling FansFence:
Privacy, VinylFireplace:
Gas, WoodFlex Room:
4 SeasonGarage Spaces:
8Gas:
NaturalHeating:
Electric, Heat PumpKitchen:
Counter Bar, Eat-In, Walkout, Wood CabinetsMechanical Systems:
OtherParking:
With 220 Electric, Oversized, Attached Garage, With Electric, With WaterPool:
Cleaner, Heated, In-GroundS/A Taxes:
938.38School District:
Sunman-Dearborn Com School CorpSewer:
Septic TankWater:
Public
Rooms
Bath 1:
F (Level: 1)Bath 2:
F (Level: 2)Bath 3:
F (Level: L)Bath 4:
P (Level: 1)Bedroom 1:
14x11 (Level: 2)Bedroom 2:
11x13 (Level: 2)Bedroom 3:
10x10 (Level: 2)Family Room:
21x14 (Level: Lower)Kitchen:
23x11 (Level: 1)Laundry Room:
7x5 (Level: 1)Living Room:
21x14 (Level: 1)Other Room 1:
10x11 (Level: Lower)Other Room 2:
16x19 (Level: 1)Sunroom:
32x12 (Level: 1)
Online Views:
This listing courtesy of Todd Bischoff (513) 616-0655, Mary Bischoff (812) 212-6256, Bischoff Realty (513) 367-2171
Explore Bright & Surrounding Area
Monthly Cost
Mortgage Calculator
*The rates & payments shown are illustrative only.
Payment displayed does not include taxes and insurance. Rates last updated on 7/31/2025 from Freddie Mac Primary Mortgage Market Survey. Contact a loan officer for actual rate/payment quotes.
Payment displayed does not include taxes and insurance. Rates last updated on 7/31/2025 from Freddie Mac Primary Mortgage Market Survey. Contact a loan officer for actual rate/payment quotes.

Sell with Sibcy Cline
Enter your address for a free market report on your home. Explore your home value estimate, buyer heatmap, supply-side trends, and more.
Must reads
The data relating to real estate for sale on this website comes in part from the Broker Reciprocity programs of the Southeastern Indiana MLS (SEIMLS).Those listings held by brokerage firms other than Sibcy Cline, Inc. are marked with the Broker Reciprocity logo and house icon. The properties displayed may not be all of the properties available through Broker Reciprocity. Copyright© 2022 Southeastern Indiana MLS (SEIMLS). Information deemed reliable, but not guaranteed.








