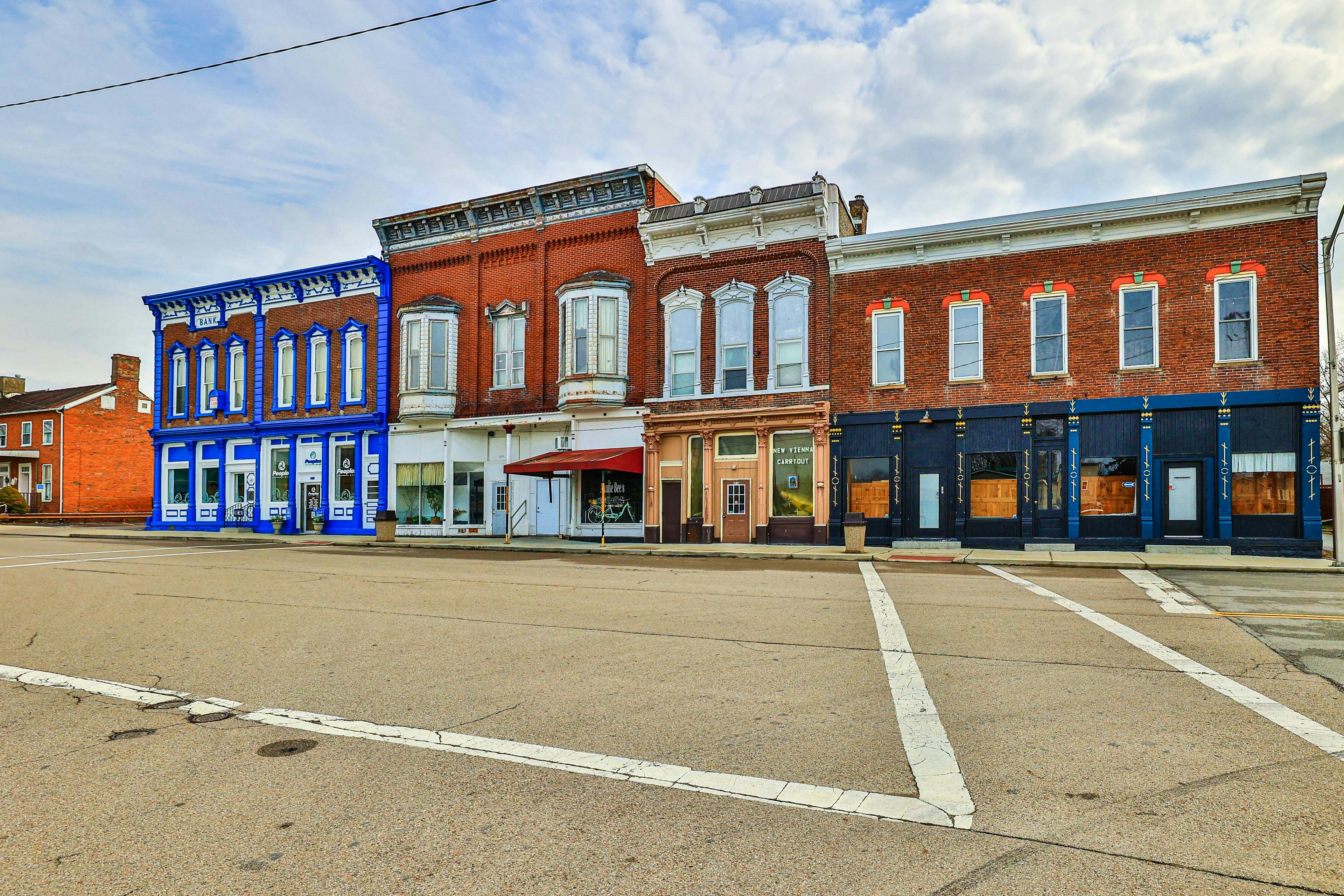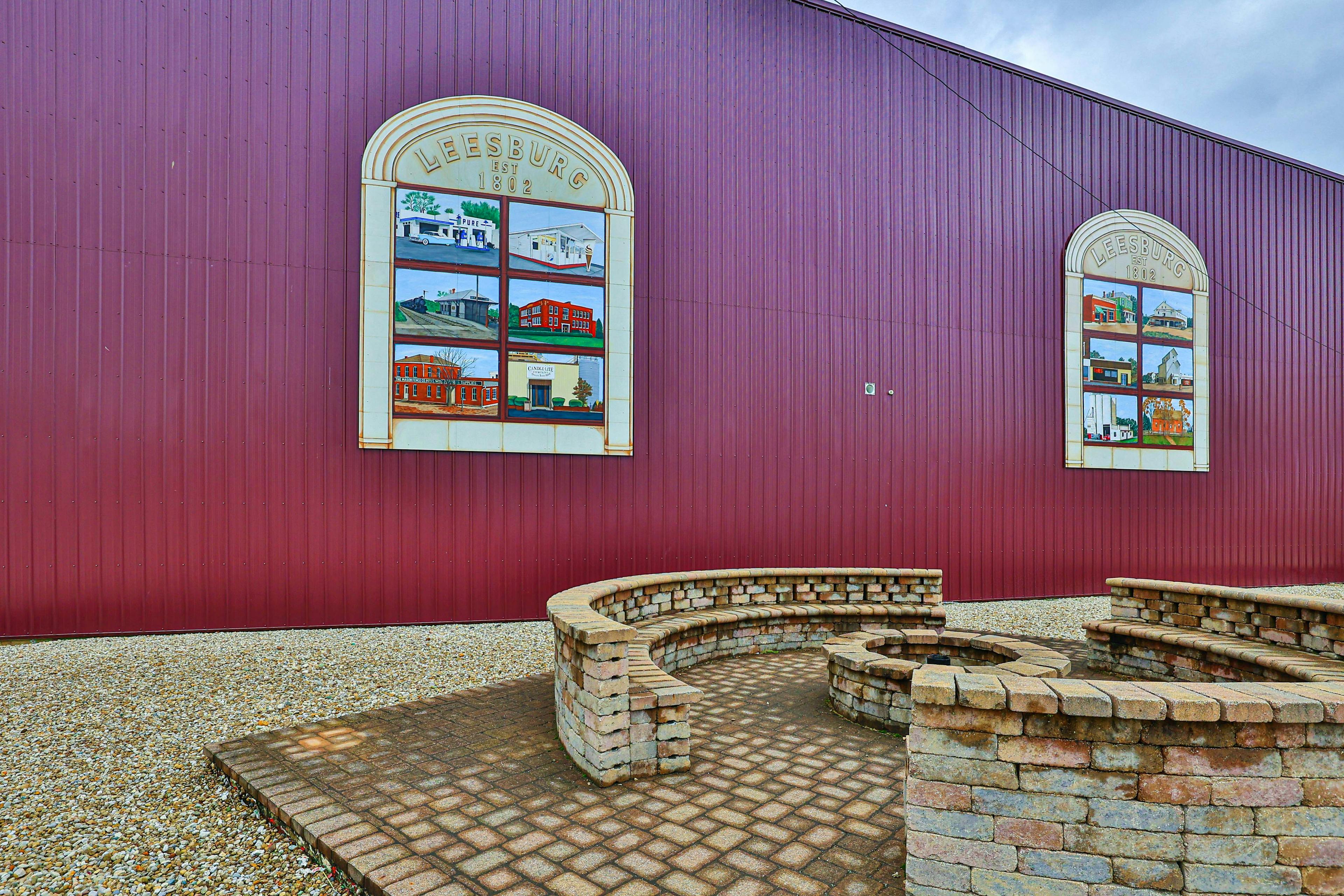156 Vaughn Avenue Hillsboro, OH 45133
5
Bed
2/1
Bath
1,808
Sq. Ft
0.55
Acres
$320,000
MLS# 934020
5 BR
2/1 BA
1,808 Sq. Ft
0.55 AC
Photos
Map
Photos
Map
Sale Pending
More About 156 Vaughn Avenue
Searching for a luxury home that doesn't break the bank? Wait until you step inside this picture-perfect home tucked at the end of a quiet cul-de-sac, sitting on one of the largest lots in the neighborhood. The exterior remains humble, but the interior delivers a stylish surprise with high-end finishes and space to spare.
The main level features an open floor plan with true hardwood floors & custom wooden window valances. The bright kitchen is loaded with upscale touches- soft-close cabinets, granite countertops, crown molding, newer stainless steel appliances, a custom-built oversized pantry & more. The fridge and stove even include “knock to illuminate” tech!
Add your own flair with handcrafted wooden shelving. Enjoy meals in the cozy dining area, which opens to a spacious elevated deck- made for summer cookouts!
Upstairs offers 2 large bedrooms & a primary suite with dual walk-in closets. A versatile loft space provides room for a home office, reading nook, or play area.
The full walk-out basement adds 2 more bedrooms & room to create your dream space- think family room, home gym, theater, game room, or custom bar area! Out back, enjoy your own “countryside” oasis with a covered patio, hot tub hookup, fire pit, swing and shed- backing up to peaceful woods.
Just 5 mins to restaurants, shopping, and hospital! Immediate occupancy and USDA eligibility (purchase for $0 down!). You won’t find a home this special at this price again- book your tour and claim it before it’s gone.
Connect with a loan officer to get started!
Directions to this Listing
: Head W on W Main St for 0.3 miles. Turn R on N West St (St Rt 73). Drive for 0.8 miles then turn L onto Vaughn Ave. Home is at the end of cul-de-sac
Information Refreshed: 6/30/2025 12:23 AM
Property Details
MLS#:
934020Type:
Single FamilySq. Ft:
1,808County:
HighlandAge:
24Appliances:
Gas Water Heater, Garbage Disposal, Dishwasher, Microwave, Refrigerator, RangeArchitecture:
TraditionalBasement:
Full, Walk Out Access, Partially FinishedConstruction:
Vinyl SidingCooling:
Central AirGarage Spaces:
2Heating:
Forced Air, Natural GasInside Features:
Granite Counters, Pantry, Remodeled, High Speed Internet, Walk In ClosetsLevels:
2 StoryLot Description:
unknownOutside:
Storage, Deck, Fence, Patio, PorchParking:
Garage, Garage Door Opener, Two Car GarageSchool District:
Hillsboro CitySewer:
Storm SewerWater:
PublicWindows:
Vinyl, Insulated Windows
Rooms
Bedroom 1:
13x14 (Level: Second)Bedroom 2:
11x10 (Level: Basement)Bedroom 3:
9x12 (Level: Basement)Bedroom 4:
13x17 (Level: Second)Bedroom 5:
15x11 (Level: Second)Dining Room:
10x17 (Level: Main)Family Room:
33x13 (Level: Basement)Kitchen:
26x17 (Level: Main)Living Room:
17x19 (Level: Main)Loft:
23x13 (Level: Second)Utility Room:
8x4 (Level: Basement)
Online Views:
0This listing courtesy of Logan Binkley (937) 725-7405 , Keller Williams Seven Hills (513) 708-3000
Explore Hillsboro & Surrounding Area
Monthly Cost
Mortgage Calculator
*The rates & payments shown are illustrative only.
Payment displayed does not include taxes and insurance. Rates last updated on 6/26/2025 from Freddie Mac Primary Mortgage Market Survey. Contact a loan officer for actual rate/payment quotes.
Payment displayed does not include taxes and insurance. Rates last updated on 6/26/2025 from Freddie Mac Primary Mortgage Market Survey. Contact a loan officer for actual rate/payment quotes.

Sell with Sibcy Cline
Enter your address for a free market report on your home. Explore your home value estimate, buyer heatmap, supply-side trends, and more.
Must reads
The data relating to real estate for sale on this website comes in part from the Broker Reciprocity program of the Dayton REALTORS® MLS IDX Database. Real estate listings from the Dayton REALTORS® MLS IDX Database held by brokerage firms other than Sibcy Cline, Inc. are marked with the IDX logo and are provided by the Dayton REALTORS® MLS IDX Database. Information is provided for personal, non-commercial use and may not be used for any purpose other than to identify prospective properties consumers may be interested in. Copyright© 2022 Dayton REALTORS® / Information deemed reliable but not guaranteed.





