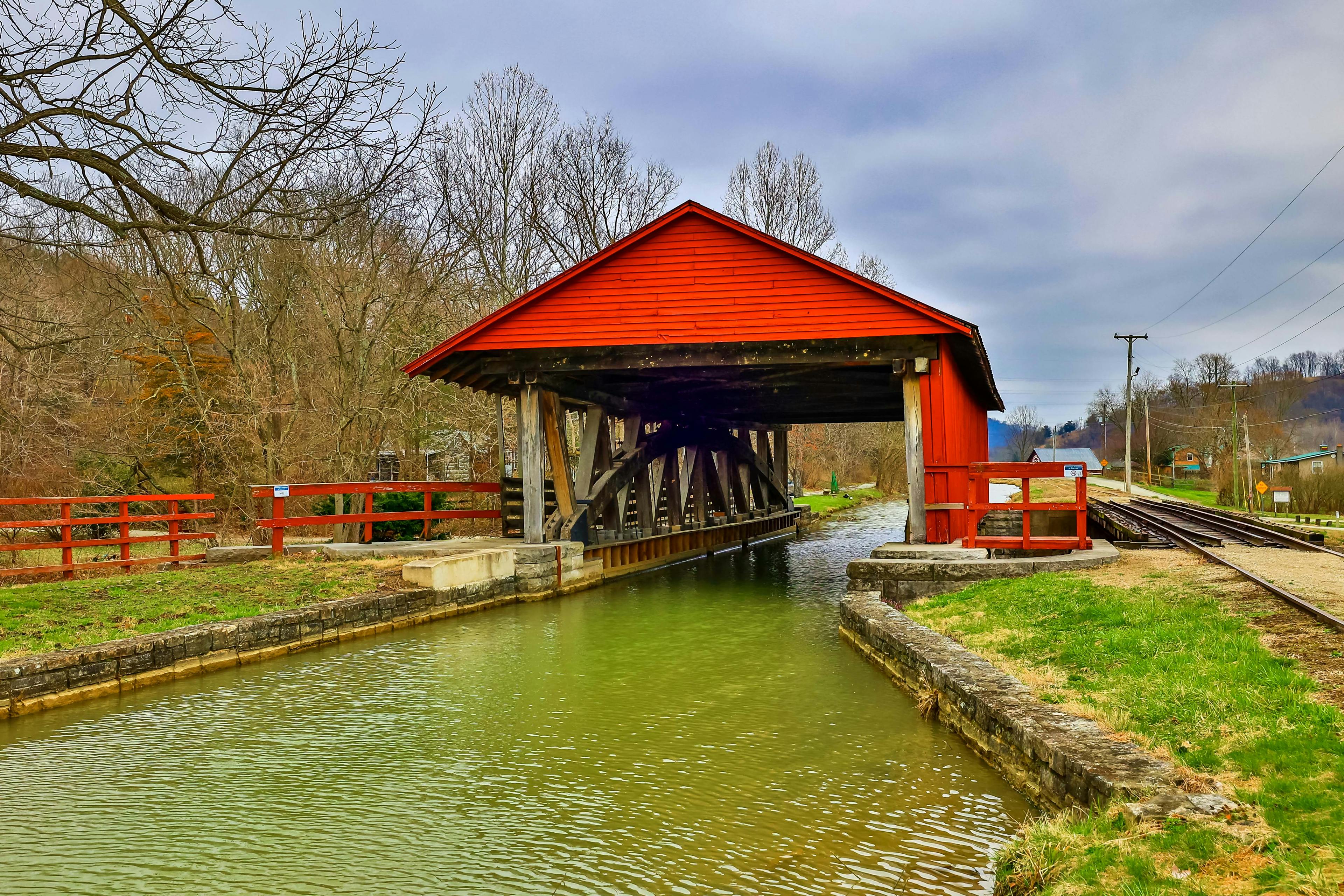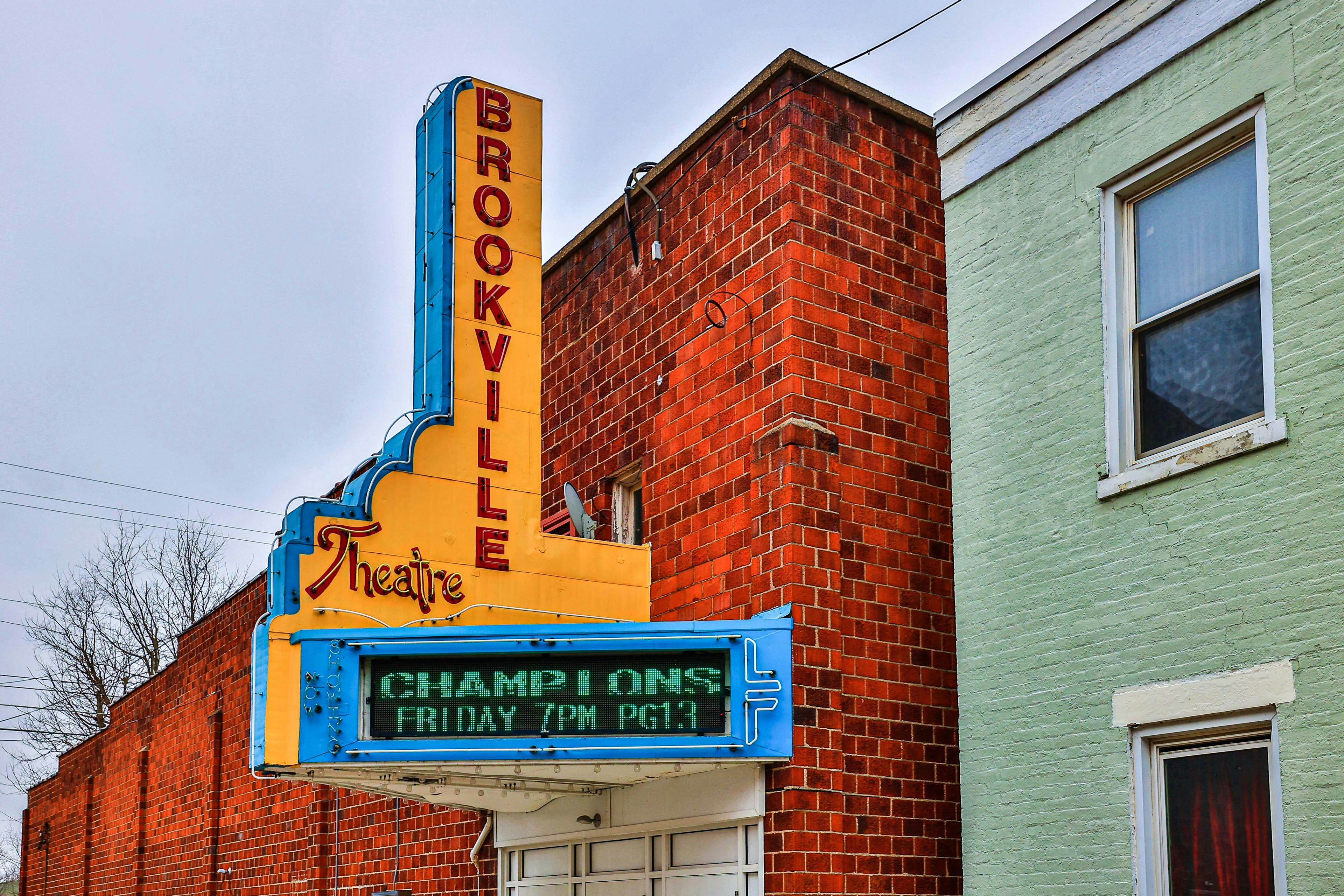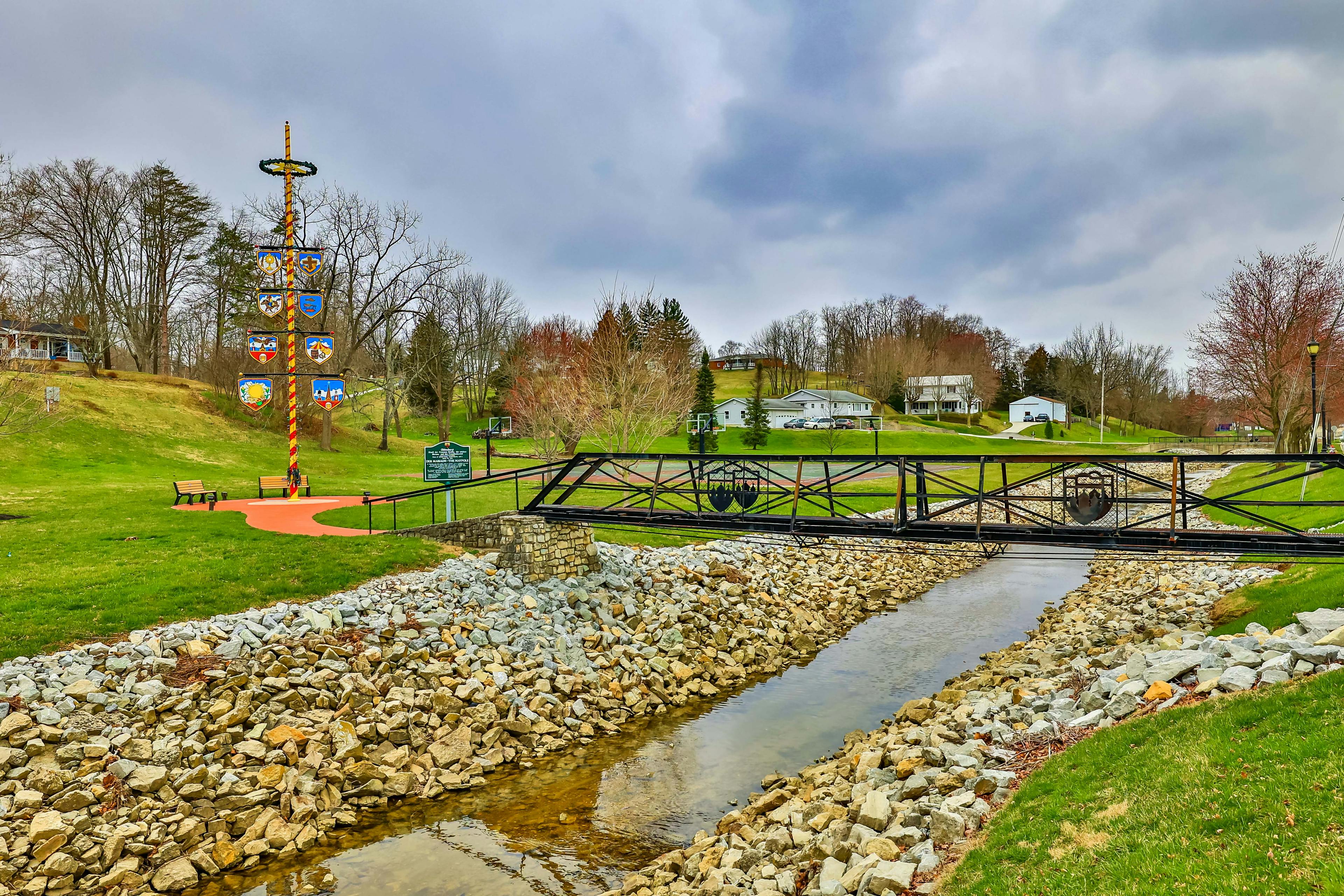8171 Big Woods Road Metamora, IN 47030
4
Bed
3
Bath
3,164
Sq. Ft
40.39
Acres
$849,000
MLS# 205020
4 BR
3 BA
3,164 Sq. Ft
40.39 AC
Sale Pending
More About 8171 Big Woods Road
This 3200 sqft home was effectively rebuilt in 2020 on the existing foundation from 1998. 4 bedrooms, 3 full baths and a full finished walkout basement with a wrap around wet bar. Main level open aspect with 20 ft high cathedral ceiling over the great room and open to loft where you'll find the master suite. Gorgeous kitchen with floor to ceiling cabinets and island with bar seating. Wrap around deck , covered patio, detached garage with water & electric, 700 ft of new concrete driveway, county water, good well, and fiber optics. On 41 rolling acres of mature woods and pasture with 2 ponds. Centrally located, just 15 minutes to Brookville, Batesville, and Brookville Lake. 2 parcels included. Seller would consider splitting.
Connect with a loan officer to get started!
Information Refreshed: 6/28/2025 4:12 PM
Property Details
MLS#:
205020Type:
Single FamilySq. Ft:
3,164County:
FranklinAge:
5Appliances:
Refrigerator, Dishwasher, Gas Cooktop, Oven/RangeArchitecture:
ChaletBasement:
Finished, Laminate Floor, WalkoutBasement Type:
FullConstruction:
Stone, Vinyl SidingCooling:
Central AirFence:
Partial, WireFireplace:
Insert, WoodGarage Spaces:
4Gas:
Propane LeasedHeating:
Electric, Heat PumpInside Features:
Beam Ceiling, Cathedral Ceiling, French Doors, Multi Panel Doors, 9Ft + Ceiling, Walk-In Closet(s)Kitchen:
Counter Bar, Eat-In, Island, Marble/Granite/Slate, Pantry, Wood FloorMechanical Systems:
Garage Door Opener, Water SoftenerParking:
Detached Garage, Concrete Floor, Oversized, With Electric, With WaterS/A Taxes:
1100School District:
Franklin County Community School CorpSewer:
Septic TankView:
Lake/Pond, Valley, WoodedWater:
Well, Public
Rooms
Bath 1:
F (Level: 2)Bath 2:
F (Level: 1)Bath 3:
F (Level: B)Bedroom 1:
16x15 (Level: 2)Bedroom 2:
13x13 (Level: 1)Bedroom 3:
12x12 (Level: 1)Bedroom 4:
11x11 (Level: Basement)Dining Room:
10x15 (Level: 1)Kitchen:
15x15 (Level: 1)Laundry Room:
12x8 (Level: Basement)Living Room:
20x18 (Level: 1)Mud Room:
10x12 (Level: Basement)Recreation Room:
20x13 (Level: Basement)Study:
16x9 (Level: 2)
Online Views:
0This listing courtesy of James Gramman (765) 969-4945 , Century 21 Thacker & Associate (513) 524-2221
Explore Metamora & Surrounding Area
Monthly Cost
Mortgage Calculator
*The rates & payments shown are illustrative only.
Payment displayed does not include taxes and insurance. Rates last updated on 6/26/2025 from Freddie Mac Primary Mortgage Market Survey. Contact a loan officer for actual rate/payment quotes.
Payment displayed does not include taxes and insurance. Rates last updated on 6/26/2025 from Freddie Mac Primary Mortgage Market Survey. Contact a loan officer for actual rate/payment quotes.

Sell with Sibcy Cline
Enter your address for a free market report on your home. Explore your home value estimate, buyer heatmap, supply-side trends, and more.
Must reads
The data relating to real estate for sale on this website comes in part from the Broker Reciprocity programs of the Southeastern Indiana MLS (SEIMLS).Those listings held by brokerage firms other than Sibcy Cline, Inc. are marked with the Broker Reciprocity logo and house icon. The properties displayed may not be all of the properties available through Broker Reciprocity. Copyright© 2022 Southeastern Indiana MLS (SEIMLS). Information deemed reliable, but not guaranteed.





