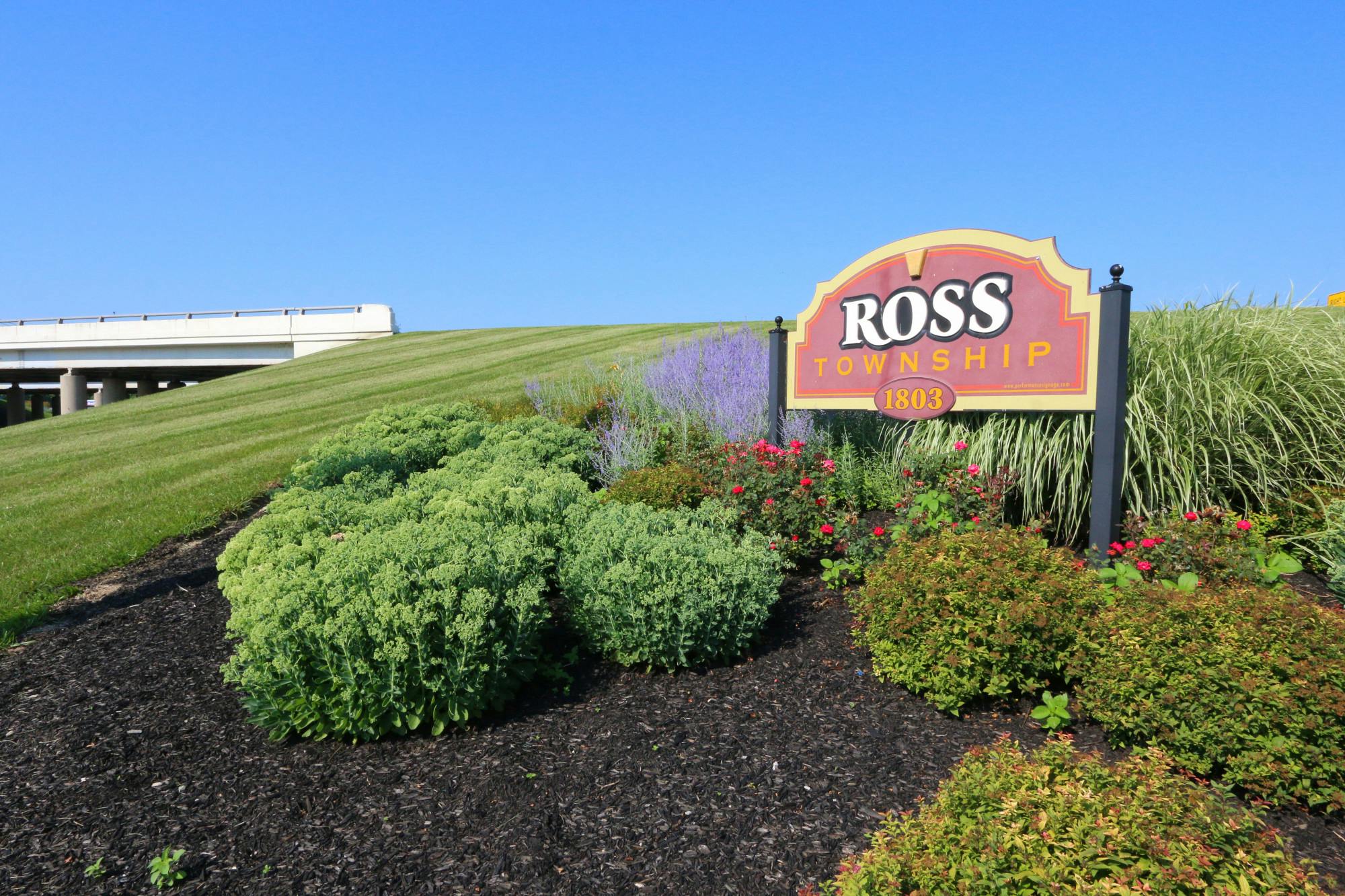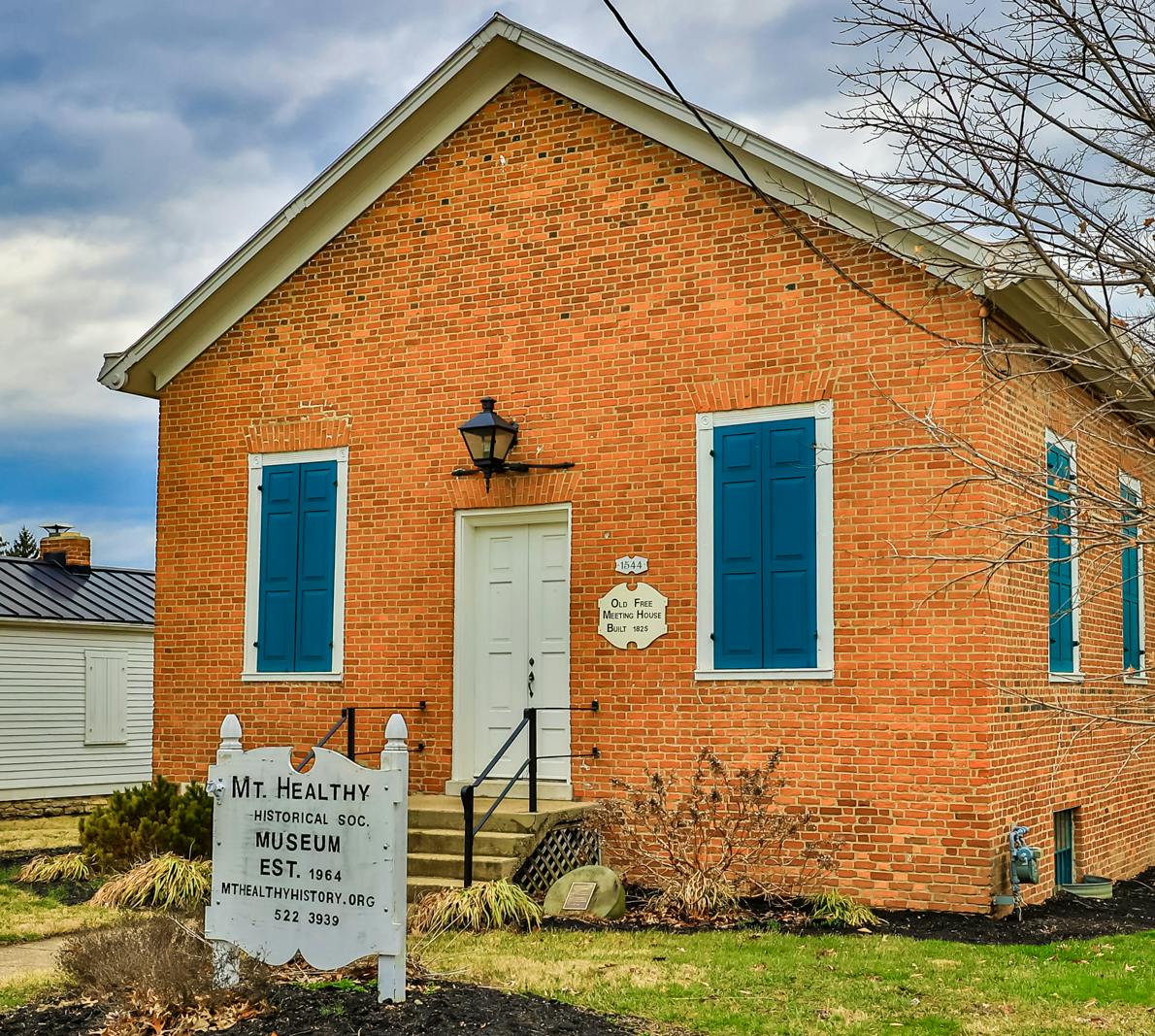5594 Fawnwood Lane Colerain Twp. West, OH 45247
4
Bed
3/1
Bath
1,974
Sq. Ft
0.32
Acres
$419,900
MLS# 1840329
4 BR
3/1 BA
1,974 Sq. Ft
0.32 AC
Photos
Map
Photos
Map
Sale Pending
More About 5594 Fawnwood Lane
Highest & best offers needed by 5pm 5/17/25 - seller reserves right to accept an offer at anytime / Nothing to Do But Move In! Step into this beautifully updated 4-bedroom, 3.5-bath home featuring a completely remodeled kitchen with stunning quartz countertops, a large center island perfect for gatherings and an open floor plan that flows seamlessly into the living room with built-ins surrounding a wood burning fireplace. The gorgeous dining room features custom built-ins with a wine fridge. The spacious office on the main floor offers the perfect work-from-home setup, while new flooring through the 1st floor adds a fresh, modern touch. Upstairs, you'll find generously sized bedrooms, while the finished walkout lower level is ideal for entertaining with a full wet bar. Enjoy ultimate privacy on a fabulous lot surrounded by mature trees as well as the expansive stamped concrete patio. Over $115k in recent upgrades! Located in a vibrant neighborhood offering top-notch amenities
Connect with a loan officer to get started!
Directions to this Listing
: Sheed Road to Desertgold to Left on Fawn Wood
Information Refreshed: 7/06/2025 9:28 PM
Property Details
MLS#:
1840329Type:
Single FamilySq. Ft:
1,974County:
HamiltonAge:
38Appliances:
Dishwasher, Microwave, Double OvenArchitecture:
TraditionalBasement:
Finished, Walkout, WW CarpetBasement Type:
FullConstruction:
BrickCooling:
Central AirFireplace:
WoodGarage:
Garage Attached, FrontGarage Spaces:
2Gas:
NaturalHeating:
Gas, Forced AirHOA Features:
Clubhouse, Association Dues, Landscaping, Play Area, Walking Trails, Pool, TennisHOA Fee:
150HOA Fee Period:
QuarterlyKitchen:
Wood Cabinets, Solid Surface Ctr, Wood Floor, IslandLot Description:
80x175Mechanical Systems:
Sump PumpMisc:
Laundry ChuteParking:
On Street, DrivewayPrimary Bedroom:
Wall-to-Wall Carpet, Bath Adjoins, Walk-in ClosetS/A Taxes:
2477School District:
Northwest LocalSewer:
Public SewerWater:
Public
Rooms
Bath 1:
F (Level: 2)Bath 2:
F (Level: 2)Bath 3:
F (Level: L)Bath 4:
P (Level: 1)Bedroom 1:
16x12 (Level: 2)Bedroom 2:
18x9 (Level: 2)Bedroom 3:
10x13 (Level: 2)Bedroom 4:
12x10 (Level: 2)Dining Room:
14x12 (Level: 1)Entry:
10x12 (Level: 1)Family Room:
21x23 (Level: Lower)Living Room:
21x12 (Level: 1)Study:
13x12 (Level: 1)
Online Views:
0This listing courtesy of Maura Cagney-Tipton (513) 720-1411, Patrick Cagney (513) 319-7312, Coldwell Banker Realty (513) 922-9400
Explore Colerain Township & Surrounding Area
Monthly Cost
Mortgage Calculator
*The rates & payments shown are illustrative only.
Payment displayed does not include taxes and insurance. Rates last updated on 7/3/2025 from Freddie Mac Primary Mortgage Market Survey. Contact a loan officer for actual rate/payment quotes.
Payment displayed does not include taxes and insurance. Rates last updated on 7/3/2025 from Freddie Mac Primary Mortgage Market Survey. Contact a loan officer for actual rate/payment quotes.

Sell with Sibcy Cline
Enter your address for a free market report on your home. Explore your home value estimate, buyer heatmap, supply-side trends, and more.
Must reads
The data relating to real estate for sale on this website comes in part from the Broker Reciprocity programs of the MLS of Greater Cincinnati, Inc. Those listings held by brokerage firms other than Sibcy Cline, Inc. are marked with the Broker Reciprocity logo and house icon. The properties displayed may not be all of the properties available through Broker Reciprocity. Copyright© 2022 Multiple Listing Services of Greater Cincinnati / All Information is believed accurate, but is NOT guaranteed.








