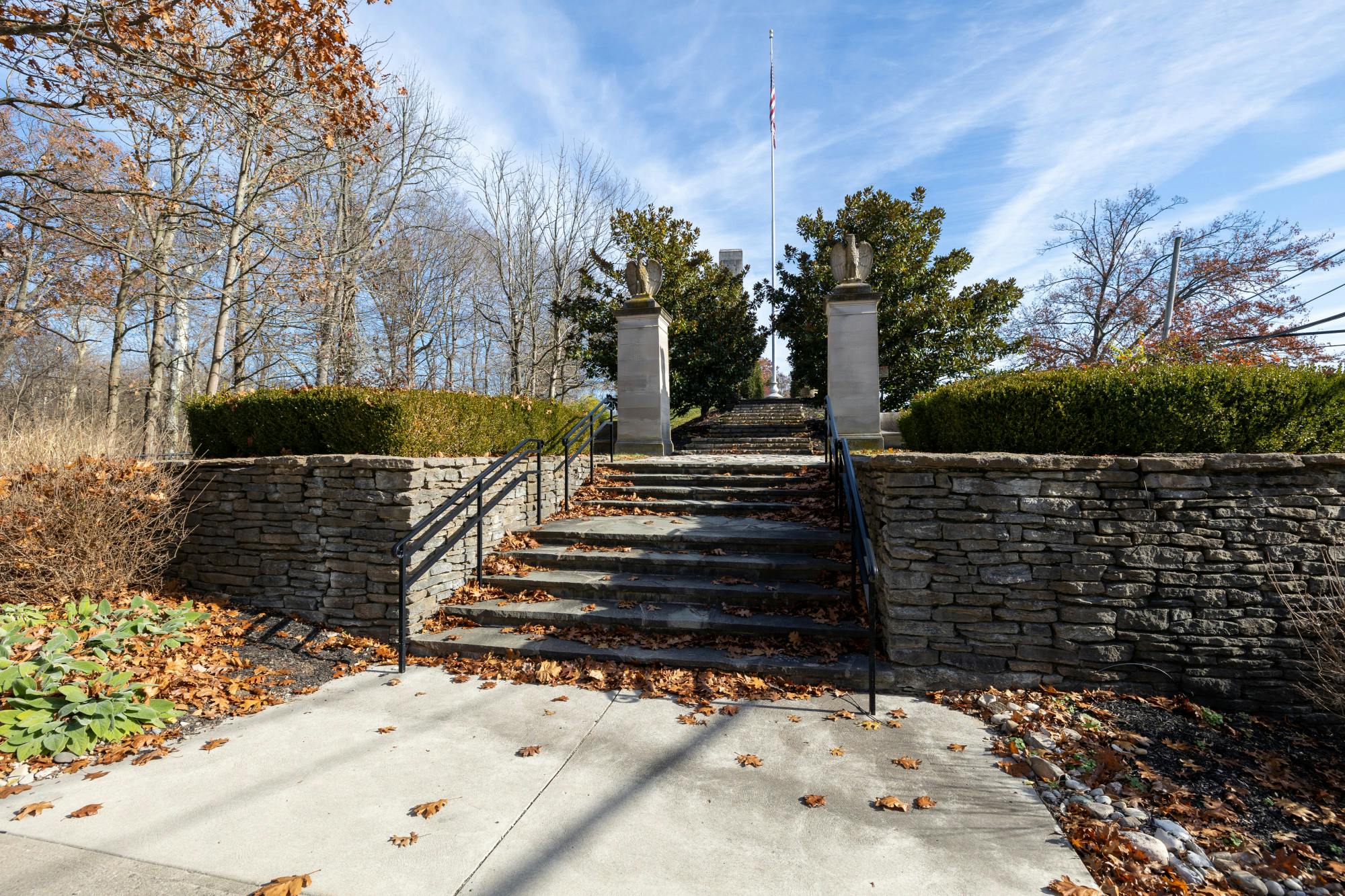810 Matson Place 501 Price Hill, OH 45204
3
Bed
2
Bath
737
Sq. Ft
1.24
Acres
$335,000
MLS# 1840382
3 BR
2 BA
737 Sq. Ft
1.24 AC
Photos
Map
Photos
Map
Sale Pending
More About 810 Matson Place 501
Elegance throughout this 1700+ sqft 3 bedroom, 2 full bath, 2 garage parking spaces. Luxury city and river view condo in the heart of the thriving Incline District. Stunning combo unit 501/502 with unmatched views. Modern top to bottom high end renovation. Offering pool, exercise room, and onsite door man. Walk to all the amenities the neighborhood has to offer, parks, dining and entertainment. Convenient location, 3 minutes to downtown and all major highways. Huge benefit to this unit all floor to ceiling windows have been replaces with new high end picture, high efficient insulted windows.
Connect with a loan officer to get started!
Directions to this Listing
: Elberon to Mt. Hope to West 8th to Matson Place
Information Refreshed: 6/30/2025 2:05 AM
Property Details
MLS#:
1840382Type:
CondominiumSq. Ft:
737County:
HamiltonAge:
61Appliances:
Oven/Range, Trash Compactor, Dishwasher, Refrigerator, Microwave, Garbage Disposal, Washer, Dryer, Electric CooktopArchitecture:
Contemporary/ModernBasement Type:
NoneConstruction:
Brick, OtherCooling:
Central AirGarage:
Garage Attached, Built in, Heated, TandemGarage Spaces:
2Gas:
NoneGreat Room:
Window Treatment, Wood FloorHeating:
ElectricHOA Features:
Professional Mgt, Snow Removal, Security, Exercise Facility, Doorman Service, Trash, Water, Maintenance Exterior, Pool, SewerHOA Fee:
763HOA Fee Period:
MonthlyInside Features:
Multi Panel Doors, Elevator, 9Ft + CeilingKitchen:
Pantry, Wood Cabinets, Tile Floor, Marble/Granite/Slate, Eat-In, Gourmet, Counter BarMisc:
Ceiling Fan, Cable, Smoke Alarm, Attic StorageParking:
Off Street, 2 Car AssignedPool:
In-GroundPrimary Bedroom:
Wall-to-Wall Carpet, Bath Adjoins, Walk-in Closet, Dressing Area, Window TreatmentS/A Taxes:
2746School District:
Cincinnati Public SchoolsSewer:
Private SewerView:
River, CityWater:
Public
Rooms
Bath 1:
F (Level: 1)Bath 2:
F (Level: 1)Bedroom 1:
20x16 (Level: 1)Bedroom 2:
14x13 (Level: 1)Bedroom 3:
14x13 (Level: 1)Dining Room:
12x10 (Level: 1)Entry:
13x5 (Level: 1)Great Room:
20x20 (Level: 1)Laundry Room:
10x7 (Level: 1)
Online Views:
0This listing courtesy of Daniel Morena (513) 498-1697 , Huff Realty (513) 574-2300
Explore Price Hill & Surrounding Area
Monthly Cost
Mortgage Calculator
*The rates & payments shown are illustrative only.
Payment displayed does not include taxes and insurance. Rates last updated on 6/26/2025 from Freddie Mac Primary Mortgage Market Survey. Contact a loan officer for actual rate/payment quotes.
Payment displayed does not include taxes and insurance. Rates last updated on 6/26/2025 from Freddie Mac Primary Mortgage Market Survey. Contact a loan officer for actual rate/payment quotes.

Sell with Sibcy Cline
Enter your address for a free market report on your home. Explore your home value estimate, buyer heatmap, supply-side trends, and more.
Must reads
The data relating to real estate for sale on this website comes in part from the Broker Reciprocity programs of the MLS of Greater Cincinnati, Inc. Those listings held by brokerage firms other than Sibcy Cline, Inc. are marked with the Broker Reciprocity logo and house icon. The properties displayed may not be all of the properties available through Broker Reciprocity. Copyright© 2022 Multiple Listing Services of Greater Cincinnati / All Information is believed accurate, but is NOT guaranteed.



