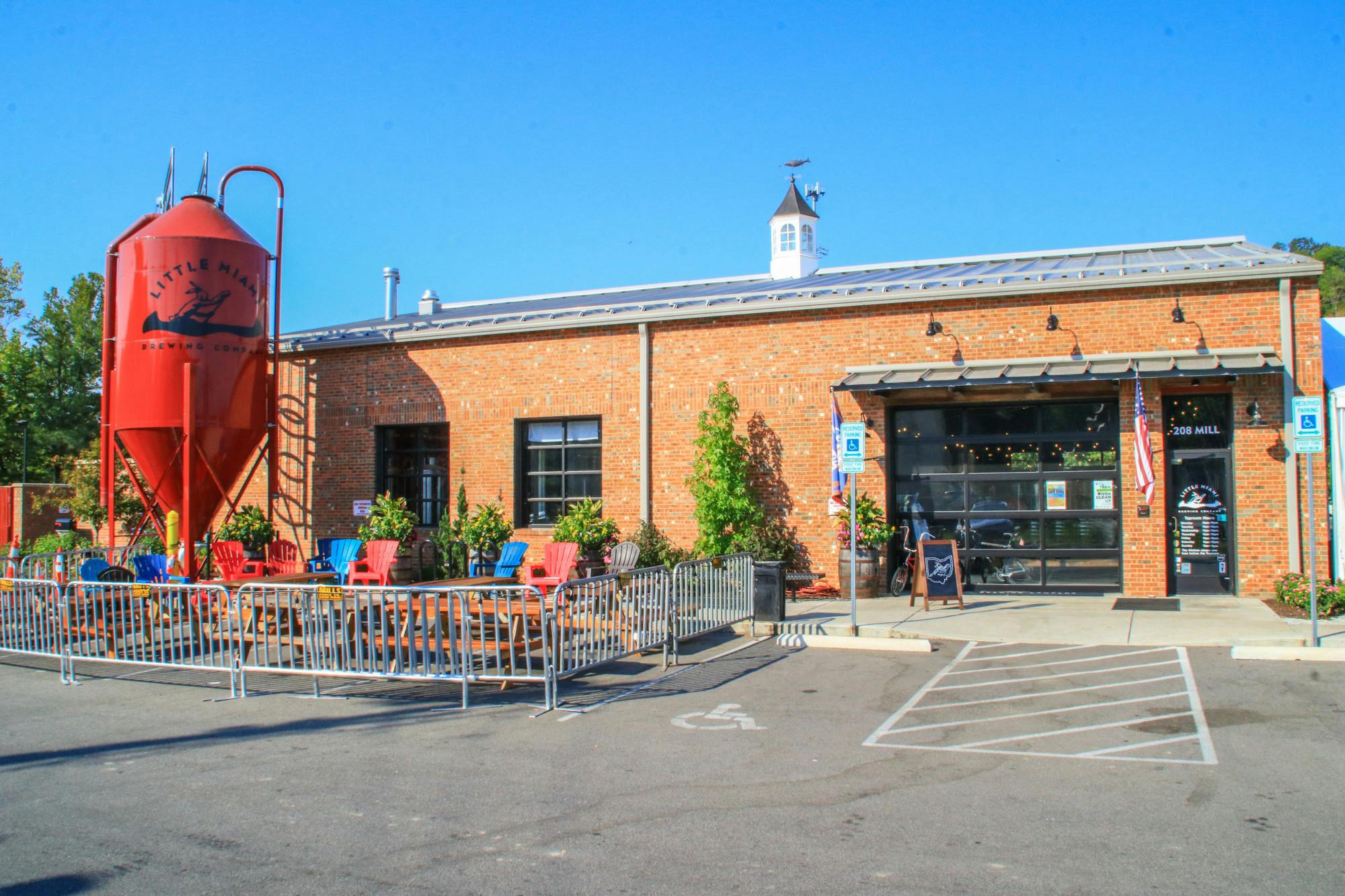5909 Castlewood Crossing Milford, OH 45150
3
Bed
3
Bath
2,497
Sq. Ft
0.04
Acres
$325,000
MLS# 933948
3 BR
3 BA
2,497 Sq. Ft
0.04 AC
Photos
Map
Photos
Map
Sale Pending
More About 5909 Castlewood Crossing
Multiple Offers Received on 5909 Castlewood Crossing. HIGHEST & BEST due by 9:00 a.m. on Tuesday, 5/13/2025. Please leave offers open until 11:00 a.m. Seller will make a decision within that 2 hour window. Seller reserves the right to accept an offer at any time prior to said deadline. Are you seeking a no-step ranch home w/a 2 car garage and a finished lower level? Are you seeking square footage w/out exterior maintenance? Are you seeking multi-generational living? Then come check out this stunning ranch condominium home w/2497 finished square feet + 437 sq ft of unfinished storage space in the LL. On the main level, you'll find 1467 sq ft, 9' ceilings, an eat-in kitchen w/newer stainless appliances & custom tile backsplash, a formal dining room, a gracious living room w/fireplace & walkout to a private deck, a split bedroom design, a 2 car garage, & a 1st floor laundry rm. In the lower level, be blown away by 1030 finished sq ft, an ideal in-law suite or living quarters for college kids w/an oversized family room, wet-bar (easily made into a kitchenette), another primary bedroom suite w/attached bath and walk-in closet, full study/den/office, and a walk-out to a patio w/wooded view! This home is ready for busy professionals or retirees who want SPACE, coupled with the luxury of condominium living. Sought-after Bridgehaven is a thriving development w/a club-house, pool, walking trails and so much more.
Connect with a loan officer to get started!
Directions to this Listing
: Old SR 28 to Cinema Drive, to Left on Bridgehaven Dr. continue onto Drawbridge, to Right on Castlewood Xing.
Information Refreshed: 6/28/2025 1:32 AM
Property Details
MLS#:
933948Type:
CondominiumSq. Ft:
2,497County:
ClermontAge:
24Appliances:
Dryer, Dishwasher, Microwave, Refrigerator, Range, WasherArchitecture:
TraditionalBasement:
Full, FinishedConstruction:
Brick, Vinyl SidingCooling:
Central AirFireplace:
ElectricGarage Spaces:
2Heating:
Electric, Heat PumpHOA Fee:
315HOA Fee Period:
MonthlyLevels:
1 StoryLot Description:
N/A - CondoOutside:
Deck, PatioParking:
Garage, Two Car GarageSchool District:
Milford Exempted Village
Rooms
Bedroom 1:
15x14 (Level: Main)Bedroom 2:
19x14 (Level: Lower)Bedroom 3:
15x10 (Level: Main)Dining Room:
17x8 (Level: Main)Family Room:
30x18 (Level: Lower)Kitchen:
13x13 (Level: Main)Living Room:
16x15 (Level: Main)Office:
14x12 (Level: Lower)
Online Views:
0This listing courtesy of Anne Hawkins (513) 886-5735 , eXp Realty (866) 212-4991
Explore Milford & Surrounding Area
Monthly Cost
Mortgage Calculator
*The rates & payments shown are illustrative only.
Payment displayed does not include taxes and insurance. Rates last updated on 6/26/2025 from Freddie Mac Primary Mortgage Market Survey. Contact a loan officer for actual rate/payment quotes.
Payment displayed does not include taxes and insurance. Rates last updated on 6/26/2025 from Freddie Mac Primary Mortgage Market Survey. Contact a loan officer for actual rate/payment quotes.

Sell with Sibcy Cline
Enter your address for a free market report on your home. Explore your home value estimate, buyer heatmap, supply-side trends, and more.
Must reads
The data relating to real estate for sale on this website comes in part from the Broker Reciprocity program of the Dayton REALTORS® MLS IDX Database. Real estate listings from the Dayton REALTORS® MLS IDX Database held by brokerage firms other than Sibcy Cline, Inc. are marked with the IDX logo and are provided by the Dayton REALTORS® MLS IDX Database. Information is provided for personal, non-commercial use and may not be used for any purpose other than to identify prospective properties consumers may be interested in. Copyright© 2022 Dayton REALTORS® / Information deemed reliable but not guaranteed.






