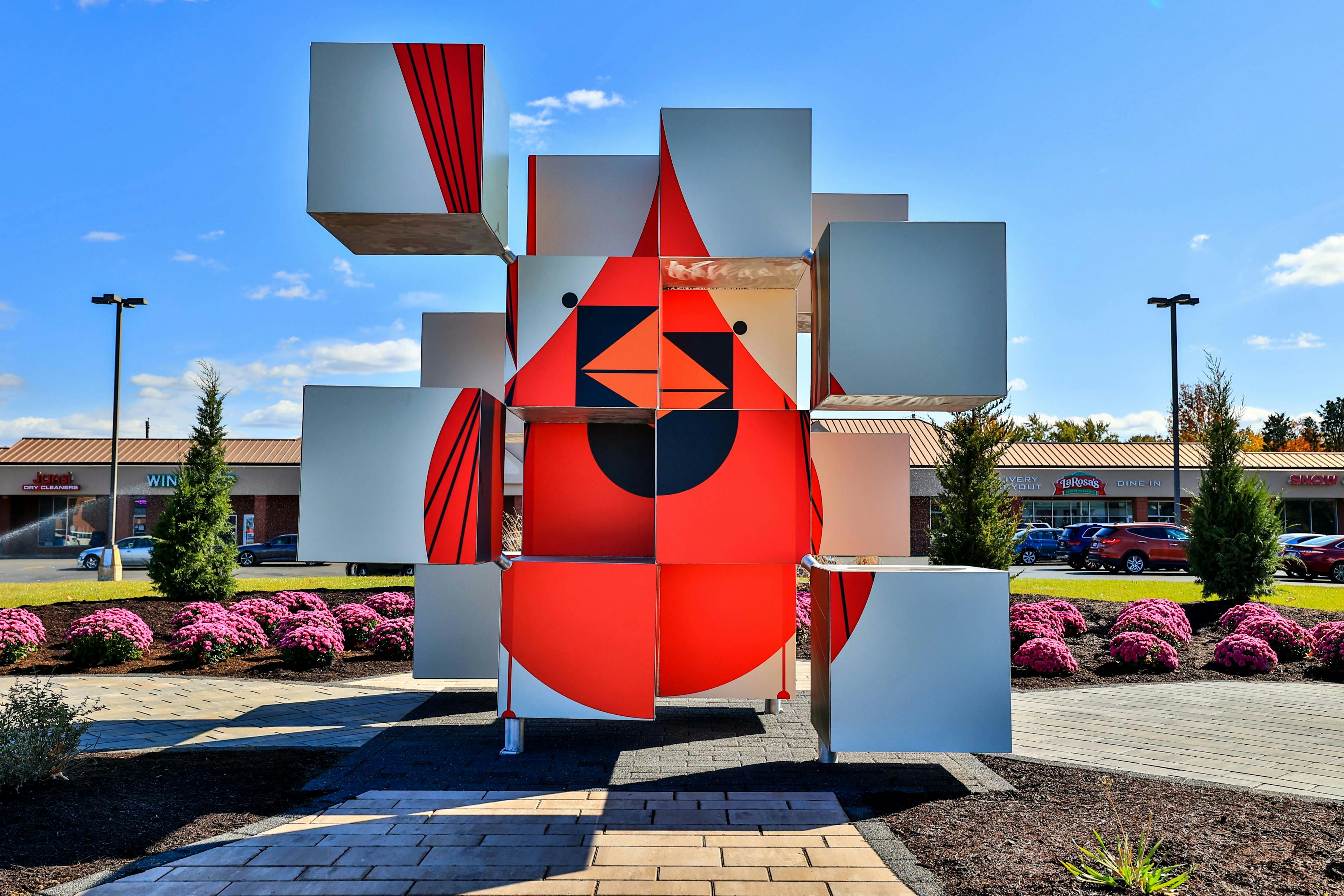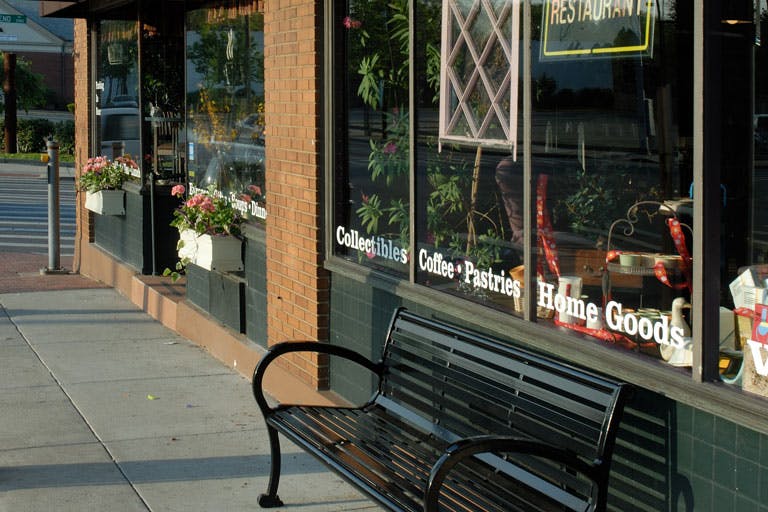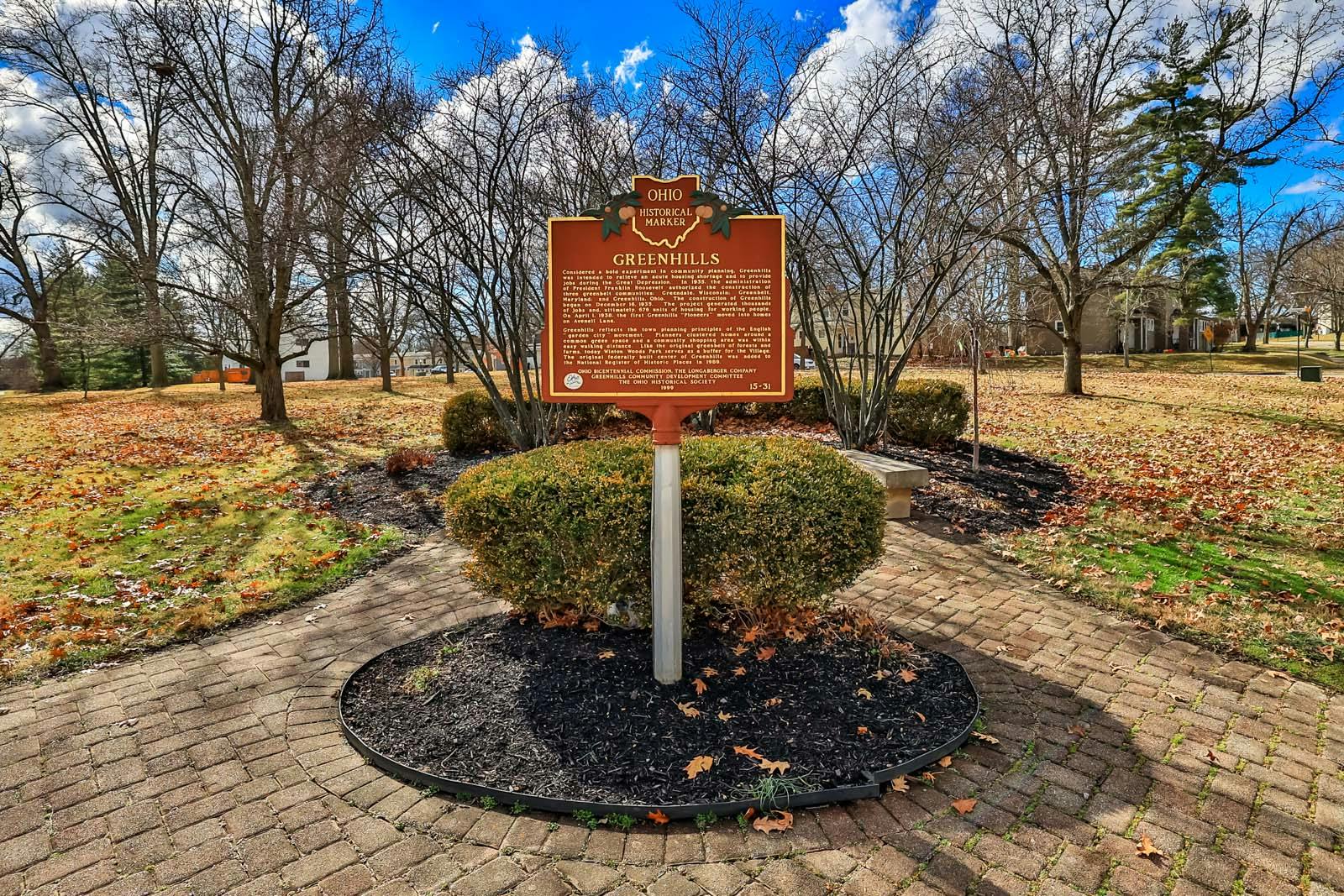9811 Beech Dr Springfield Twp., OH 45231
4
Bed
3/1
Bath
4,099
Sq. Ft
$750,000
MLS# 1838643
4 BR
3/1 BA
4,099 Sq. Ft
Photos
Map
Photos
Map
New Price 05/18/2025
More About 9811 Beech Dr
Enjoy this high-end, custom built, luxurious oasis over 4K square feet located in beautiful Wright Farm Estates nestled btwn tons of privacy on a wooded lot. Estate features 4 bedrooms with a 5th study/bedroom, 3.5 baths, Beautiful hard wood floors throughout, built-in bookshelves, sophisticated columns inside and out. Spacious primary bedroom with access to balcony overlooking a private wooded back. Primary bath features an oversized tub, large walk - in shower, and private washroom. Primary has 2 walk-in closets with shelving. Gourmet kitchen offers stainless appliances, gas stove, granite countertops, 4-5 seat island, wooden cabinets with extra drawer space. Home is designed with built-in speaker system throughout, alarm system, water softener system upgraded lighting fixtures, 2 covered decks, coffered and tray ceilings, window treatments and more! Basement features 2 bed, 1.5 bath and large entertainment area. Oversized 2 car garage, mud room area with adjoining laundry.
Connect with a loan officer to get started!
Directions to this Listing
: Winton Rd to East on Fleming to North on Beech
Information Refreshed: 5/23/2025 2:08 PM
Property Details
MLS#:
1838643Type:
Single FamilySq. Ft:
4,099County:
HamiltonAge:
7Architecture:
Ranch, TraditionalBasement:
Finished, Walkout, WW CarpetBasement Type:
FullConstruction:
Brick, StoneCooling:
Central AirFireplace:
Gas, StoneGarage:
Garage Attached, Built in, OversizedGarage Spaces:
2Gas:
NaturalGreat Room:
Bookcases, Fireplace, Walkout, Window Treatment, Wood FloorHeating:
GasHOA Fee:
550HOA Fee Period:
AnnuallyKitchen:
Marble/Granite/Slate, Wood Floor, IslandParking:
On Street, DrivewayPrimary Bedroom:
Walkout, Wood Floor, Bath Adjoins, Walk-in Closet, Window TreatmentS/A Taxes:
6876School District:
Winton Woods CitySewer:
Public SewerWater:
Public
Rooms
Bath 1:
F (Level: 1)Bath 2:
F (Level: 1)Bath 3:
F (Level: B)Bath 4:
P (Level: B)Bedroom 1:
20x19 (Level: 1)Bedroom 2:
12x10 (Level: 1)Bedroom 3:
13x12 (Level: Basement)Bedroom 4:
13x12 (Level: Basement)Dining Room:
11x9 (Level: 1)Entry:
9x6 (Level: 1)Family Room:
25x20 (Level: Basement)Great Room:
20x16 (Level: 1)Laundry Room:
8x4 (Level: 1)Study:
12x10 (Level: 1)
Online Views:
0This listing courtesy of Pamela Frye (513) 258-2222 , OwnerLand Realty, Inc. (513) 896-1200
Explore Springfield Township & Surrounding Area
Monthly Cost
Mortgage Calculator
*The rates & payments shown are illustrative only.
Payment displayed does not include taxes and insurance. Rates last updated on 5/22/2025 from Freddie Mac Primary Mortgage Market Survey. Contact a loan officer for actual rate/payment quotes.
Payment displayed does not include taxes and insurance. Rates last updated on 5/22/2025 from Freddie Mac Primary Mortgage Market Survey. Contact a loan officer for actual rate/payment quotes.

Sell with Sibcy Cline
Enter your address for a free market report on your home. Explore your home value estimate, buyer heatmap, supply-side trends, and more.
Must reads
The data relating to real estate for sale on this website comes in part from the Broker Reciprocity programs of the MLS of Greater Cincinnati, Inc. Those listings held by brokerage firms other than Sibcy Cline, Inc. are marked with the Broker Reciprocity logo and house icon. The properties displayed may not be all of the properties available through Broker Reciprocity. Copyright© 2022 Multiple Listing Services of Greater Cincinnati / All Information is believed accurate, but is NOT guaranteed.





