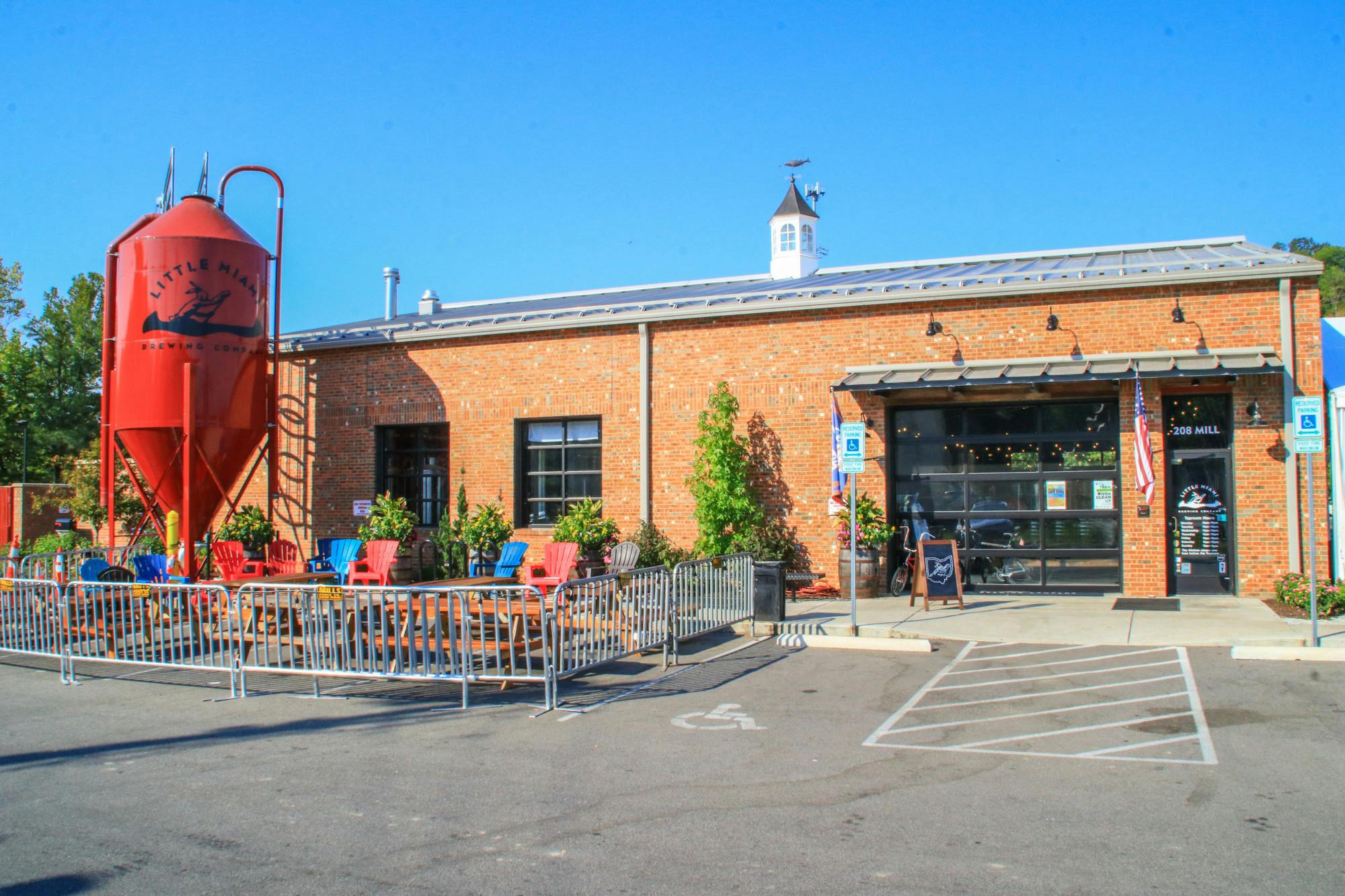1115 Raintree Drive Milford, OH 45150
4
Bed
3/1
Bath
3,348
Sq. Ft
1.9
Acres
$924,900
MLS# 1840094
4 BR
3/1 BA
3,348 Sq. Ft
1.9 AC
Photos
Map
Photos
Map
Received 05/09/2025
More About 1115 Raintree Drive
Secluded entertainer's delight minutes from everything! 4,653 sqft living space custom-built contemporary luxury estate with designer touches at every turn.Tranquil 1.901-acre wooded lot, soaring ceilings, refined finishes, spacious & thoughtfully designed layout. Chef's kitchen features top-tier Wolf appliances, including a 6-burner commercial-grade range,Sub-Zero30 refrigerator,18 freezer,sleek custom cabinetry, expansive island(fully granite) Sophisticated office boasts custom built-ins. Luxurious primary suite includes fully updated spa bath w soaking tub &modern marble tile walk-in shower.4 zone temperature control.Step outside to your personal paradise with a sparkling pool, unwind in the bubbling hot tub under the stars surrounded by the peaceful beauty of mature trees,or chill on the expansive trex deck multi-tiered patio.Every detail has been carefully considered in this stunningly crafted home-offering secluded tranquility and modern comfort just minutes from all you need!
Connect with a loan officer to get started!
Information Refreshed: 5/11/2025 10:01 AM
Property Details
MLS#:
1840094Type:
Single FamilySq. Ft:
3,348County:
ClermontAge:
23Appliances:
Oven/Range, Dishwasher, Refrigerator, Microwave, Convection Oven, Gas CooktopArchitecture:
Contemporary/ModernBasement:
Finished, Walkout, WW CarpetBasement Type:
FullConstruction:
Wood SidingCooling:
Central Air, Energy StarFence:
InvisibleFlex Room:
Bonus RoomGarage:
Garage Attached, Side, OversizedGarage Spaces:
3Gas:
PropaneHeating:
Gas, Heat Pump, Forced Air, Dual Fuel, Energy StarInside Features:
Multi Panel Doors, Vaulted Ceiling(s), Skylight, 9Ft + Ceiling, Crown MoldingKitchen:
Pantry, Wood Cabinets, Tile Floor, Window Treatment, Other, Marble/Granite/Slate, Eat-In, GourmetMechanical Systems:
Garage Door Opener, Humidifier, Security System, Water SoftenerMisc:
Ceiling Fan, CO Detector, Recessed Lights, Tech Wiring, Laundry Chute, 220 Volt, Smoke Alarm, Attic StorageParking:
Concrete, DrivewayPool:
Diving Board, Heated, In-Ground, Salt Water, Slide, Solar Cover, VinylPrimary Bedroom:
Vaulted Ceiling, Wood Floor, Bath Adjoins, Walk-in Closet, Window TreatmentS/A Taxes:
4102School District:
Milford Exempted VillageSewer:
Private SewerView:
WoodsWater:
Public
Rooms
Bath 1:
F (Level: 2)Bath 2:
F (Level: 2)Bath 3:
F (Level: B)Bath 4:
P (Level: 1)Bedroom 1:
12x17 (Level: 2)Bedroom 2:
12x13 (Level: 2)Bedroom 3:
12x11 (Level: 2)Bedroom 4:
12x13 (Level: 2)Breakfast Room:
11x8 (Level: 1)Dining Room:
14x12 (Level: 1)Entry:
13x15 (Level: 1)Laundry Room:
14x12 (Level: 1)Living Room:
25x16 (Level: 1)Recreation Room:
36x33 (Level: Basement)Study:
12x14 (Level: 1)
Online Views:
0This listing courtesy of Tina Varner (513) 240-5475 , Century 21 RedSun (513) 900-8326
Explore Milford & Surrounding Area
Monthly Cost
Mortgage Calculator
*The rates & payments shown are illustrative only.
Payment displayed does not include taxes and insurance. Rates last updated on 5/8/2025 from Freddie Mac Primary Mortgage Market Survey. Contact a loan officer for actual rate/payment quotes.
Payment displayed does not include taxes and insurance. Rates last updated on 5/8/2025 from Freddie Mac Primary Mortgage Market Survey. Contact a loan officer for actual rate/payment quotes.
Properties Similar to 1115 Raintree Drive

Sell with Sibcy Cline
Enter your address for a free market report on your home. Explore your home value estimate, buyer heatmap, supply-side trends, and more.
Must reads
The data relating to real estate for sale on this website comes in part from the Broker Reciprocity programs of the MLS of Greater Cincinnati, Inc. Those listings held by brokerage firms other than Sibcy Cline, Inc. are marked with the Broker Reciprocity logo and house icon. The properties displayed may not be all of the properties available through Broker Reciprocity. Copyright© 2022 Multiple Listing Services of Greater Cincinnati / All Information is believed accurate, but is NOT guaranteed.








