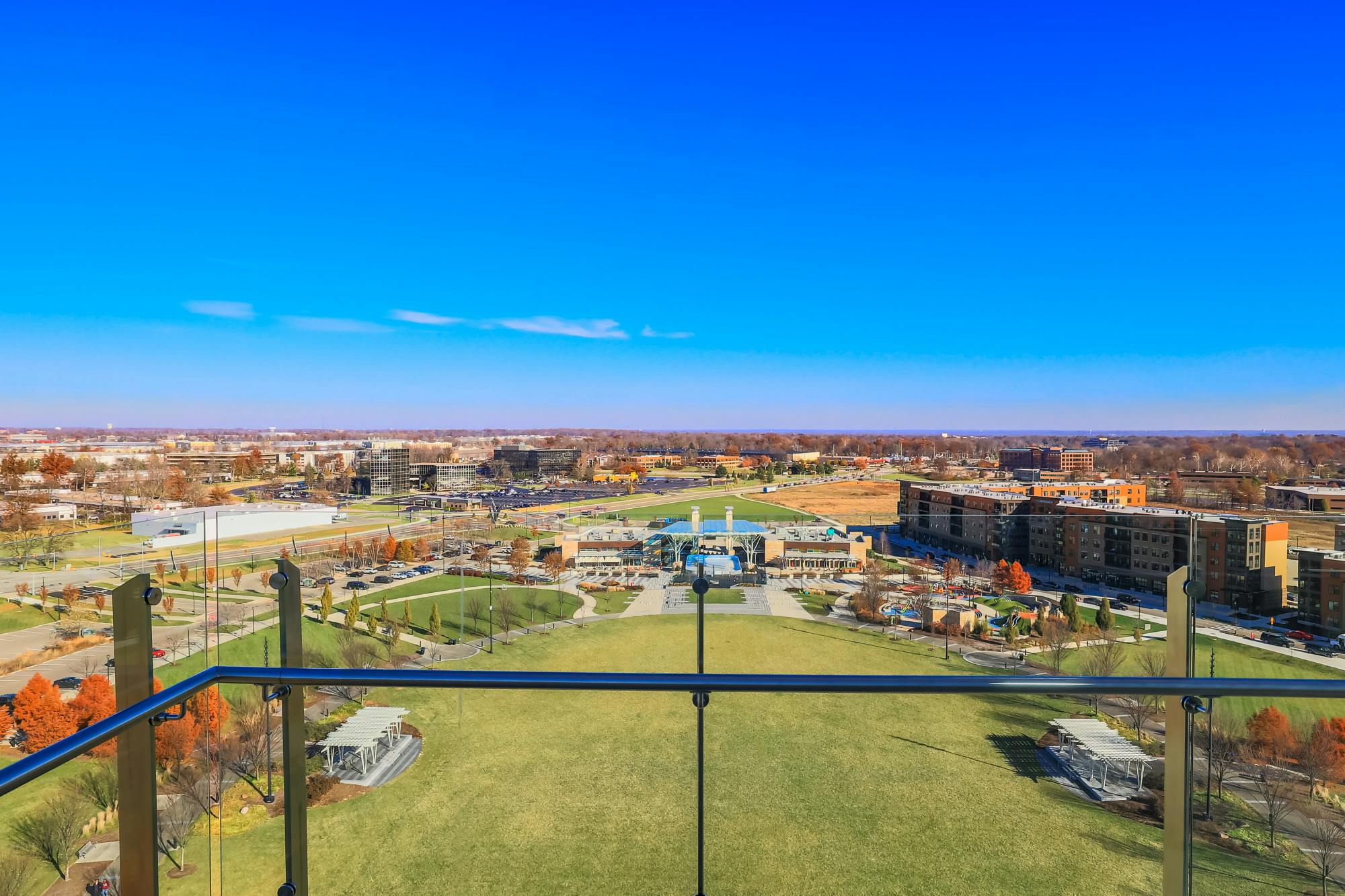9715 Zig Zag Road Montgomery, OH 45242
4
Bed
4/3
Bath
6,095
Sq. Ft
0.43
Acres
$1,695,000
MLS# 1840138
4 BR
4/3 BA
6,095 Sq. Ft
0.43 AC
Photos
Map
Photos
Map
Sale Pending
More About 9715 Zig Zag Road
Beautiful 4 bedroom home in the heart of Montgomery. Walk to parks, shops, and Sycamore Schools! Entry foyer with beautiful hardwood floors and 11ft ceilings, closet and half bath. Large entry way leads into Kitchen and Great Room. Great room has coffered ceiling, many built ins and 2 sided Fireplace into Screened in Porch. Kitchen offers a large eat in Island with Quartz Counters, Pantry and SS thermador appliances. Mudroom, laundry room, pool bathroom all remodeled recently. Primary suite offers, walkout, soaking tub, double vanity, heated floors, and 2 walk-in closets. 3 large bedrooms upstairs with their own full bathrooms. The finished lower level has a wide open entertainment area with Wet Bar, projector, massive playroom, workout room, half bathroom. The backyard feels like vacation, with heated salt water pool,large patio and covered patio with fire place.
Connect with a loan officer to get started!
Directions to this Listing
: Right on cooper, north on zigzag
Information Refreshed: 6/27/2025 2:08 PM
Property Details
MLS#:
1840138Type:
Single FamilySq. Ft:
6,095County:
HamiltonAge:
12Appliances:
Dishwasher, Refrigerator, Microwave, Garbage Disposal, Dryer, Double Oven, Gas Cooktop, Wine CoolerArchitecture:
TraditionalBasement:
Finished, WW CarpetBasement Type:
FullConstruction:
Brick, Fiber Cement, StoneCooling:
Central AirFence:
Wood, Invisible, MetalGarage:
Garage Attached, Built in, Side, OversizedGarage Spaces:
3Gas:
NaturalGreat Room:
Bookcases, Fireplace, Walkout, Window Treatment, Wood FloorHeating:
Gas, Forced Air, Gas Furn EF Rtd 95%+, ZonedInside Features:
Multi Panel Doors, Beam Ceiling, French Doors, 9Ft + Ceiling, Crown MoldingKitchen:
Pantry, Marble/Granite/Slate, Solid Surface Ctr, Wood Floor, Gourmet, Island, Counter Bar, Quartz CountersLot Description:
Of recordMechanical Systems:
Radon System, Security System, Sump PumpMisc:
OtherParking:
Concrete, DrivewayPool:
Gunite, Heated, In-Ground, Salt WaterPrimary Bedroom:
Bath AdjoinsSchool District:
Sycamore Community CitySewer:
Public SewerView:
WoodsWater:
Public
Rooms
Bath 1:
F (Level: 1)Bath 2:
F (Level: 2)Bath 3:
F (Level: 2)Bath 4:
F (Level: 2)Bedroom 1:
17x15 (Level: 1)Bedroom 2:
18x12 (Level: 2)Bedroom 3:
14x12 (Level: 2)Bedroom 4:
15x12 (Level: 2)Breakfast Room:
12x13 (Level: 1)Dining Room:
12x14 (Level: 1)Entry:
7x10 (Level: 1)Great Room:
20x21 (Level: 1)Laundry Room:
9x18 (Level: 1)Study:
9x9 (Level: 1)
Online Views:
0This listing courtesy of Peter Craft (513) 505-9100 , Lou Park Realty (513) 428-9798
Explore Montgomery & Surrounding Area
Monthly Cost
Mortgage Calculator
*The rates & payments shown are illustrative only.
Payment displayed does not include taxes and insurance. Rates last updated on 6/26/2025 from Freddie Mac Primary Mortgage Market Survey. Contact a loan officer for actual rate/payment quotes.
Payment displayed does not include taxes and insurance. Rates last updated on 6/26/2025 from Freddie Mac Primary Mortgage Market Survey. Contact a loan officer for actual rate/payment quotes.
Properties Similar to 9715 Zig Zag Road

Sell with Sibcy Cline
Enter your address for a free market report on your home. Explore your home value estimate, buyer heatmap, supply-side trends, and more.
Must reads
The data relating to real estate for sale on this website comes in part from the Broker Reciprocity programs of the MLS of Greater Cincinnati, Inc. Those listings held by brokerage firms other than Sibcy Cline, Inc. are marked with the Broker Reciprocity logo and house icon. The properties displayed may not be all of the properties available through Broker Reciprocity. Copyright© 2022 Multiple Listing Services of Greater Cincinnati / All Information is believed accurate, but is NOT guaranteed.







