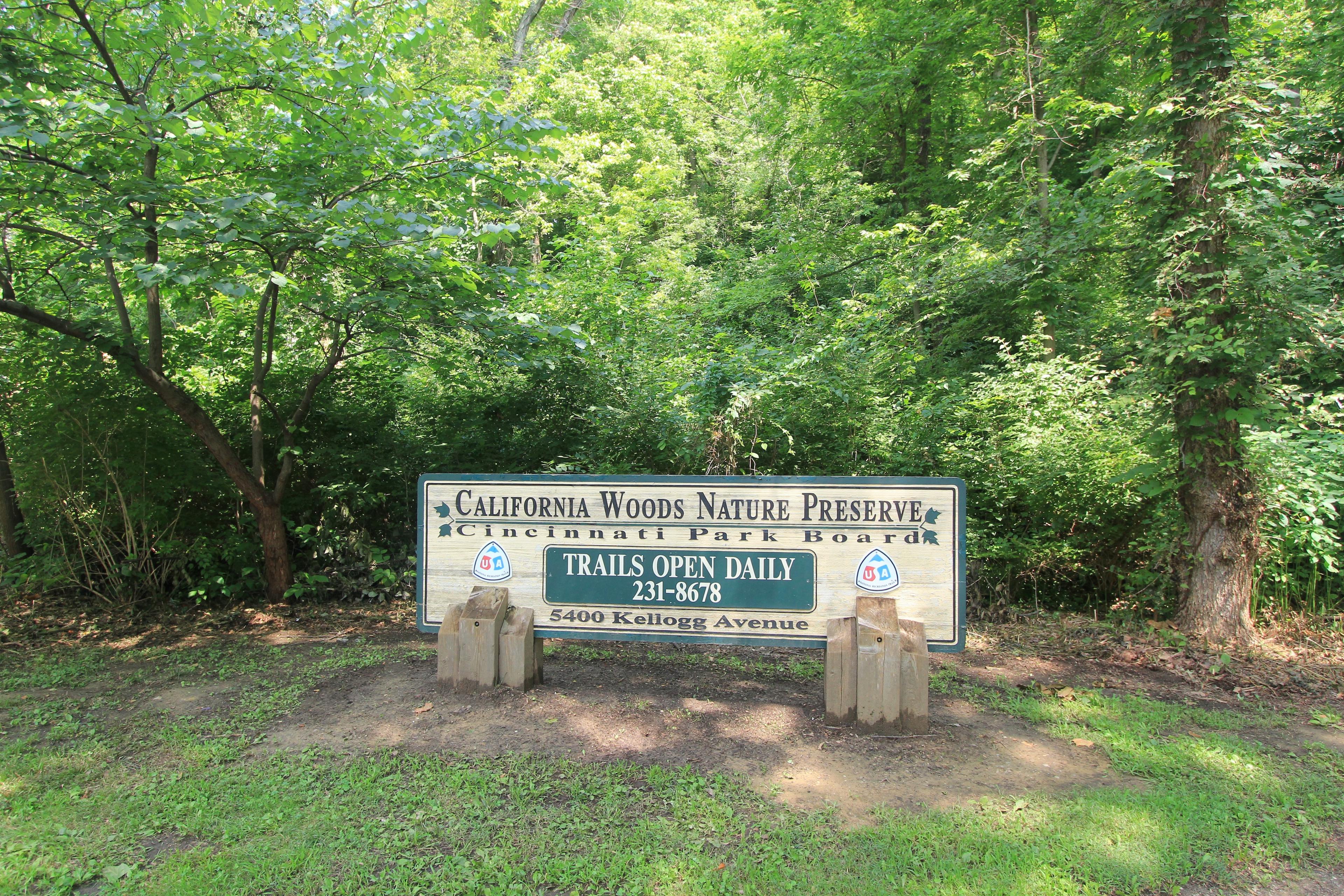900 Apple Hill Road California, OH 45230
5
Bed
3/2
Bath
3,822
Sq. Ft
0.45
Acres
$700,000
MLS# 1840231
5 BR
3/2 BA
3,822 Sq. Ft
0.45 AC
Photos
Map
Photos
Map
On Market 05/15/2025
More About 900 Apple Hill Road
Tucked away in a serene wooded setting located just ten minutes from downtown, this beautifully updated home offers the perfect balance of modern comfort and natural charm. Flooded with natural light thanks to well-placed windows and a stunning skylight, this home feels warm and inviting from the moment you step inside. The first-floor primary suite is a true sanctuary, complete with an updated en-suite bath that has heated floors and a massive walk-in closet. The heart of the home is the updated eat-in kitchen, which seamlessly opens to a tiered deck, perfect for entertaining or simply enjoying the peace of the surrounding trees. The walk-out lower level expands your living space with access to a custom paver patio, ideal for relaxing evenings or weekend gatherings. Don't miss your chance to own this wooded retreat where every detail has been thoughtfully considered for comfort, style, and connection to nature. New roof in 2024, oversized garage, and newer deck.
Connect with a loan officer to get started!
Directions to this Listing
: Turn left from Salem onto Apple Hill road. When heading down the hill take private drive on left. Stay right and the house is the third house on right
Information Refreshed: 5/15/2025 9:26 AM
Property Details
MLS#:
1840231Type:
Single FamilySq. Ft:
3,822County:
HamiltonAge:
37Appliances:
Oven/Range, Dishwasher, Refrigerator, Microwave, Garbage Disposal, Washer, DryerArchitecture:
TransitionalBasement:
WalkoutBasement Type:
PartialConstruction:
Vinyl SidingCooling:
Central AirFireplace:
Wood, MarbleGarage:
Garage AttachedGarage Spaces:
2Gas:
NaturalHeating:
Gas, Forced AirInside Features:
Multi Panel Doors, Skylight, 9Ft + Ceiling, Crown Molding, Cathedral Ceiling(s)Kitchen:
Marble/Granite/Slate, Wood Floor, Eat-In, IslandMisc:
Ceiling Fan, Recessed Lights, Tech Wiring, Smoke Alarm, Attic StorageParking:
DrivewayPrimary Bedroom:
Bath Adjoins, Walk-in ClosetS/A Taxes:
4629School District:
Cincinnati Public SchoolsSewer:
Aerobic SepticView:
WoodsWater:
Public
Rooms
Bath 1:
F (Level: 1)Bath 2:
F (Level: 2)Bath 3:
F (Level: 2)Bath 4:
P (Level: 1)Bedroom 1:
14x14 (Level: 1)Bedroom 2:
12x12 (Level: 2)Bedroom 3:
11x12 (Level: 2)Bedroom 4:
12x12 (Level: 2)Bedroom 5:
11x11 (Level: 2)Dining Room:
14x14 (Level: 1)Entry:
16x9 (Level: 1)Family Room:
24x21 (Level: Lower)Laundry Room:
8x10 (Level: 1)Living Room:
17x15 (Level: 1)Study:
14x12 (Level: 1)
Online Views:
0This listing courtesy of Evan Stegman (513) 633-0634, Maria Walley (513) 235-3996, Comey & Shepherd (513) 321-4343
Explore California & Surrounding Area
Monthly Cost
Mortgage Calculator
*The rates & payments shown are illustrative only.
Payment displayed does not include taxes and insurance. Rates last updated on 5/8/2025 from Freddie Mac Primary Mortgage Market Survey. Contact a loan officer for actual rate/payment quotes.
Payment displayed does not include taxes and insurance. Rates last updated on 5/8/2025 from Freddie Mac Primary Mortgage Market Survey. Contact a loan officer for actual rate/payment quotes.

Sell with Sibcy Cline
Enter your address for a free market report on your home. Explore your home value estimate, buyer heatmap, supply-side trends, and more.
Must reads
The data relating to real estate for sale on this website comes in part from the Broker Reciprocity programs of the MLS of Greater Cincinnati, Inc. Those listings held by brokerage firms other than Sibcy Cline, Inc. are marked with the Broker Reciprocity logo and house icon. The properties displayed may not be all of the properties available through Broker Reciprocity. Copyright© 2022 Multiple Listing Services of Greater Cincinnati / All Information is believed accurate, but is NOT guaranteed.





