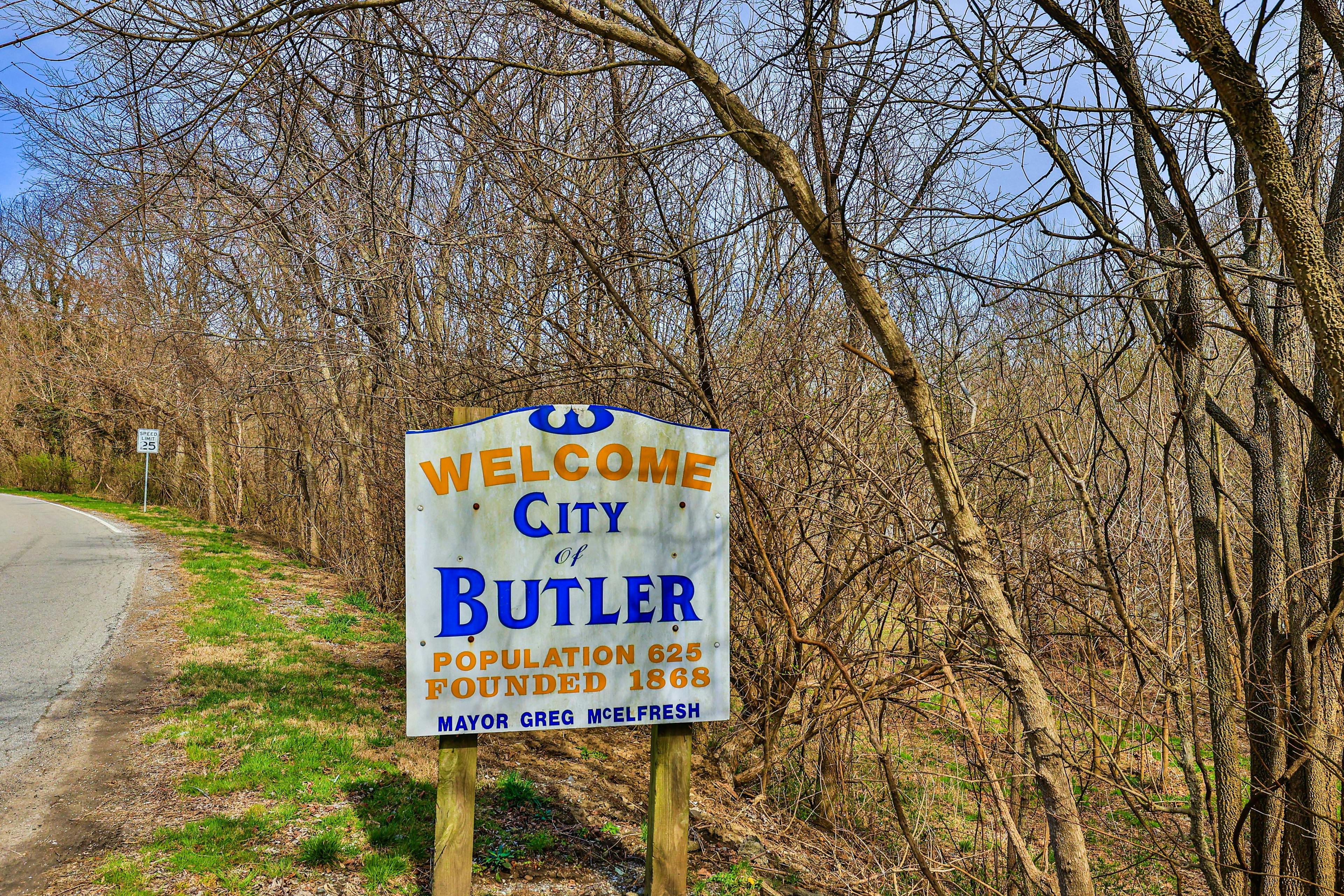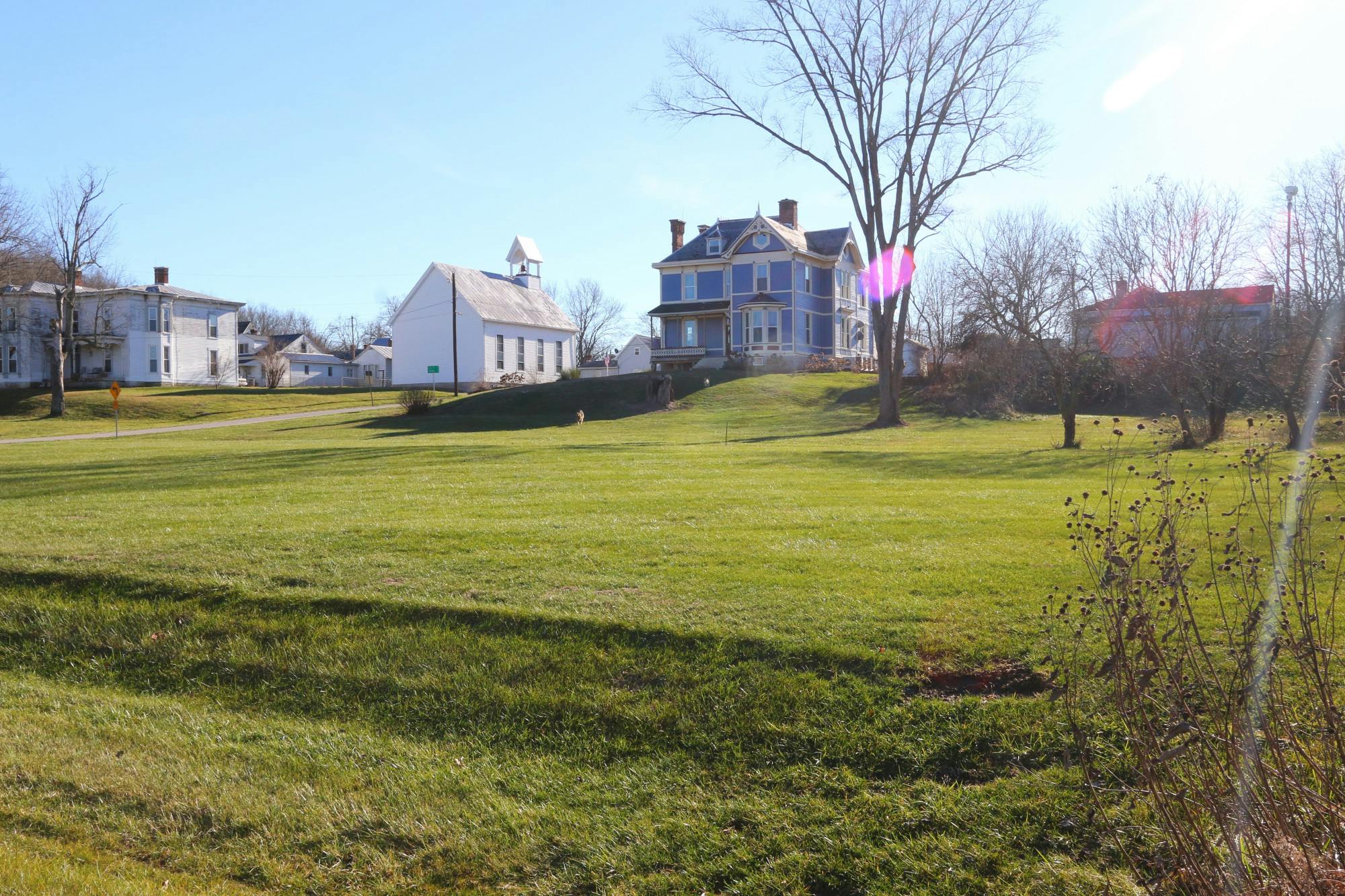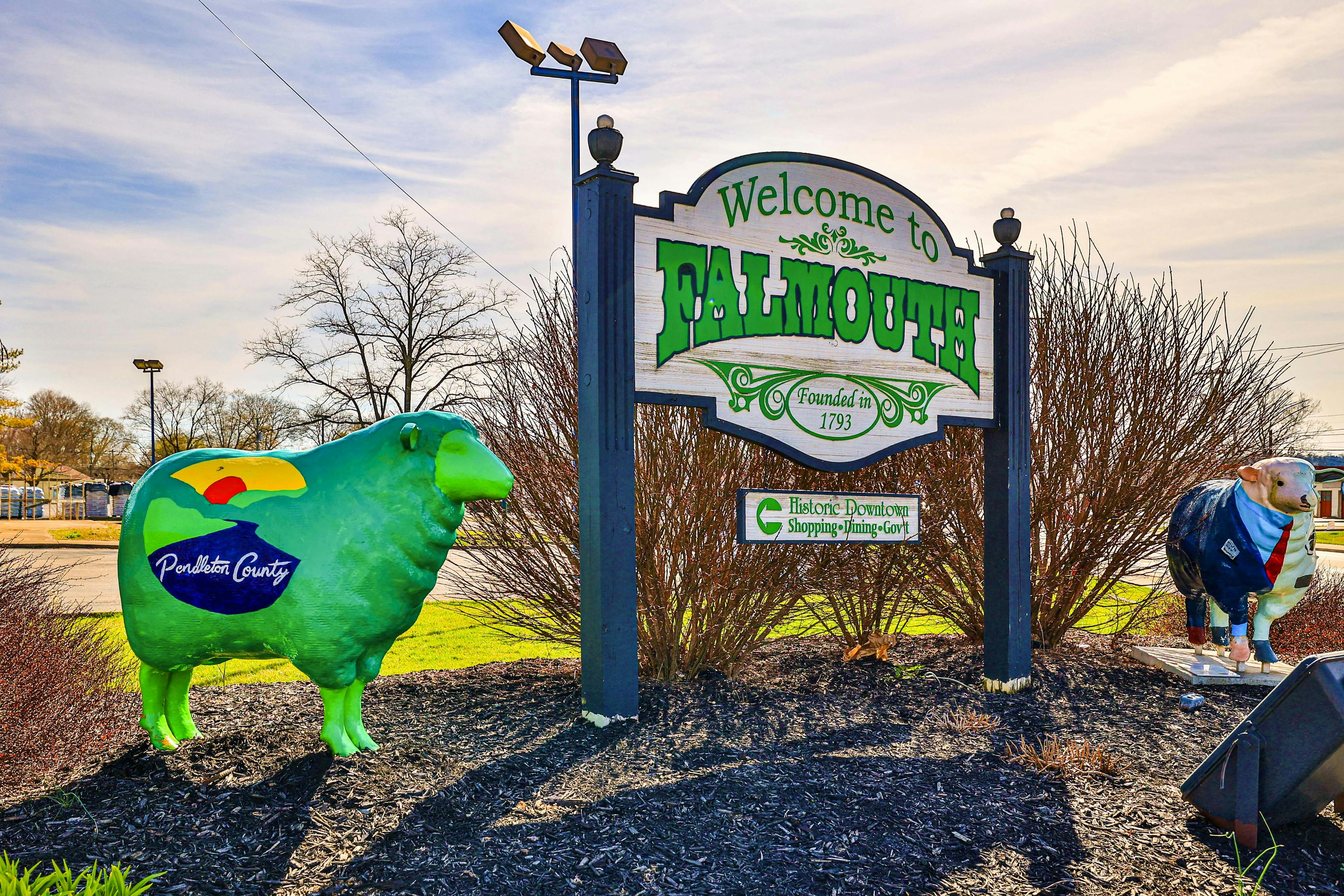410 Links View Drive Butler, KY 41006
4
Bed
3/1
Bath
0.31
Acres
$435,000
MLS# 632322
4 BR
3/1 BA
0.31 AC
Photos
Map
Photos
Map
Sale Pending
More About 410 Links View Drive
Custom built brick ranch with amazing golf course view. Loads of character and unique features. Wood floors throughout 1st. Rich poplar doors and trim. Main kitchen has maple cabinets, island, gas stove, large pantry and eat-in area plus formal dining area. Living room features gas fireplace + that golf view. walks out to 430 SF covered deck with lighting and sun shades. Home office w/ glass French doors. Primary suite has walk-in closet, gas fireplace and ensuite bath featuring jetted tub & walk-in tile shower. 1st floor laundry room. Lower lever features a 2nd kitchen and living room (also gas fireplace) and walks out to stamped covered patio. Full bath . A complete living space with separate entrance, ideal for those seeking inlaw suite or similar need. Large workshop in lower level w/ 6' door that will accommodate mowers, atv's, etc. HVAC in great condition and maintained regularly. Whole house water softener/purifier included. Oversized 2 car garage with extended overhang - such a great feature. Quiet cul-de-sac with custom homes that compliment each other. This property is a MUST SEE, both for the house, the location and view! Move-in ready.
Connect with a loan officer to get started!
Directions to this Listing
: US-27 to Country Club Drive at Pendleton Hills golf course, left on Links View Dr.
Information Refreshed: 6/22/2025 9:57 PM
Property Details
MLS#:
632322Type:
Single FamilyCounty:
PendletonAge:
18Appliances:
Dishwasher, Microwave, Refrigerator, Stainless Steel Appliance(s), Gas RangeArchitecture:
RanchBasement:
Finished, Fireplace, Full, Full Finished Bath, Kitchen, Storage Space, Walk-Out AccessConstruction:
BrickCooling:
Central AirFireplace:
GasGarage Spaces:
2Heating:
Forced Air, Natural GasHOA Fee:
250HOA Fee Period:
Semi-AnnuInside Features:
Multi Panel Doors, Natural Woodwork, Entrance Foyer, Walk-In Closet(s), Pocket Door(s), Ceiling Fan(s), Eat-in Kitchen, High Ceilings, Kitchen Island, Pantry, Breakfast Bar, Recessed LightingLevels:
1 StoryLot Description:
100 x 134Parking:
Driveway, On Street, Garage, Door Opener, Garage Faces FrontSchool District:
Pendleton CountySewer:
PrivateWater:
Public
Rooms
Bathroom 1:
8x13 (Level: )Bathroom 2:
5x7 (Level: )Bedroom 1:
13x20 (Level: )Bedroom 2:
11x12 (Level: )Bedroom 3:
10x12 (Level: )Bedroom 4:
10x10 (Level: )Dining Room:
9x10 (Level: )Entry:
7x14 (Level: )Exercise Room:
11x16 (Level: )Family Room:
15x18 (Level: )Kitchen:
14x22 (Level: )Living Room:
18x19 (Level: )Office:
10x12 (Level: )Workshop:
18x20 (Level: )
Online Views:
0This listing courtesy of Richard Hubbard (859) 448-0001 , RE/MAX Victory + Affiliates (859) 441-5333
Explore Butler & Surrounding Area
Monthly Cost
Mortgage Calculator
*The rates & payments shown are illustrative only.
Payment displayed does not include taxes and insurance. Rates last updated on 6/18/2025 from Freddie Mac Primary Mortgage Market Survey. Contact a loan officer for actual rate/payment quotes.
Payment displayed does not include taxes and insurance. Rates last updated on 6/18/2025 from Freddie Mac Primary Mortgage Market Survey. Contact a loan officer for actual rate/payment quotes.

Sell with Sibcy Cline
Enter your address for a free market report on your home. Explore your home value estimate, buyer heatmap, supply-side trends, and more.
Must reads
The data relating to real estate for sale on this website comes in part from the Broker Reciprocity programs of the Northern Kentucky Multiple Listing Service, Inc.Those listings held by brokerage firms other than Sibcy Cline, Inc. are marked with the Broker Reciprocity logo and house icon. The properties displayed may not be all of the properties available through Broker Reciprocity. Copyright© 2022 Northern Kentucky Multiple Listing Service, Inc. / All Information is believed accurate, but is NOT guaranteed.






