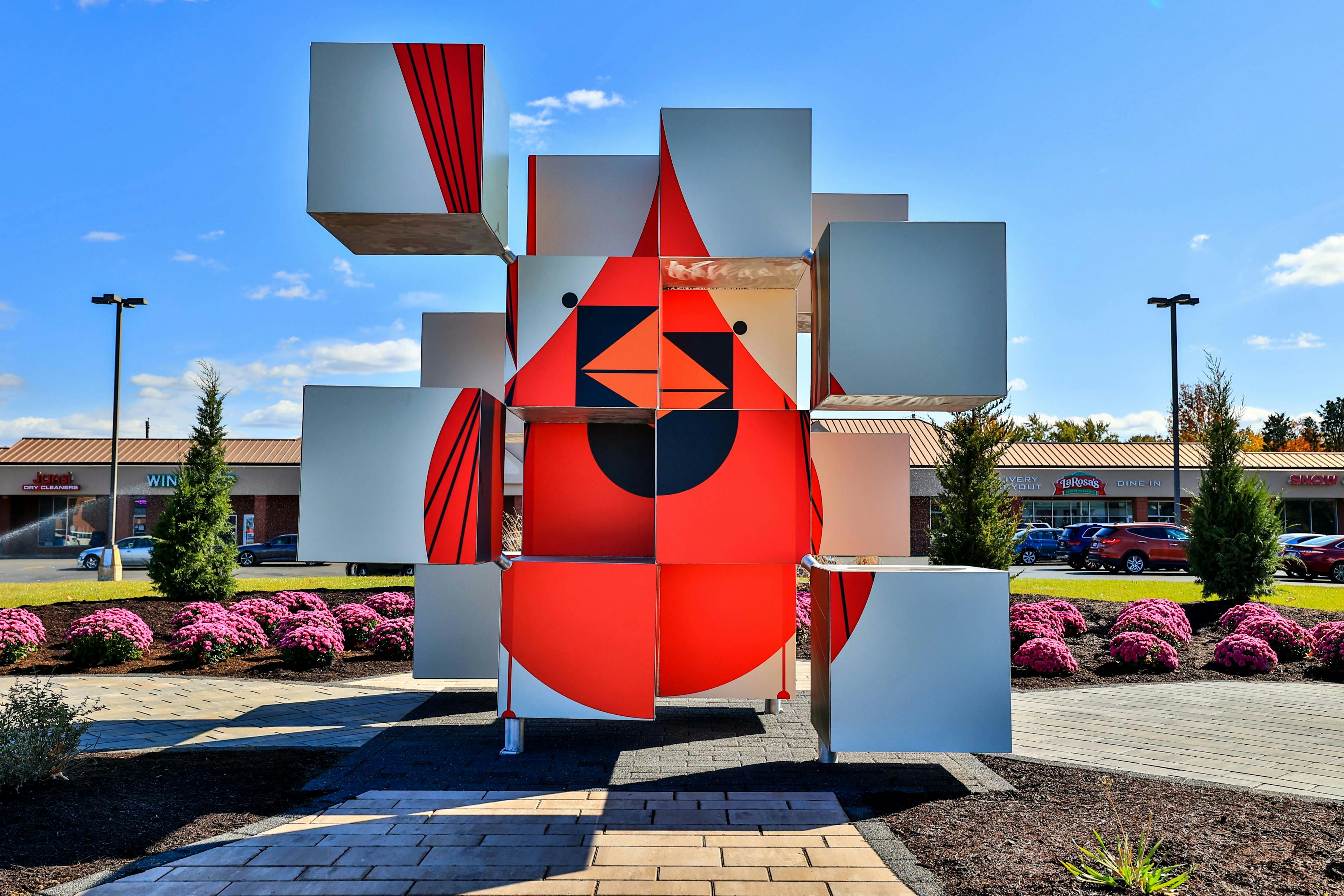4021 Delaney Street Northside, OH 45223
1
Bed
1/1
Bath
1,732
Sq. Ft
0.06
Acres
$250,000
MLS# 1840202
1 BR
1/1 BA
1,732 Sq. Ft
0.06 AC
Photos
Map
Photos
Map
Sale Pending
More About 4021 Delaney Street
Larger than it looks! This fully renovated & tax abated 1732sqft contemporary is out of the pages of a magazine offering 1BR+Den/1.5BA, situated on a quiet street near Northside's shopping, restaurants & more! The alluring front stoop leads to an airy open floorplan, where an expansive living room welcomes you in and a stunning gourmet kitchen beckons with butcher block counters, island breakfast bar & laundry closet. The formal dining beyond is fantastic for entertaining, opening onto the covered back porch off a private & delightfully landscaped backyard. The river rock driveway can park two cars tandem or be used as additional patio space when entertaining. Relish in retreating to a comfortable 1st-fl bedroom filled w/ natural light & an impressive full hall bath with designer finishes to go ga-ga for. Upstairs a spacious den can be appointed any number of ways - study, family room, or even a 2nd bedroom...you decide! All new roof, electrical, plumbing, windows, flooring, & more!
Connect with a loan officer to get started!
Directions to this Listing
: Blue Rock to Delaney
Information Refreshed: 6/25/2025 3:34 AM
Property Details
MLS#:
1840202Type:
Single FamilySq. Ft:
1,732County:
HamiltonAge:
160Appliances:
Oven/Range, Dishwasher, Refrigerator, Washer, Dryer, Electric CooktopArchitecture:
Contemporary/ModernBasement Type:
CrawlConstruction:
Vinyl SidingCooling:
Mini-SplitFence:
PrivacyGarage:
NoneGas:
NaturalHeating:
Electric, Mini-SplitInside Features:
Multi Panel DoorsKitchen:
Laminate Floor, Gourmet, Island, Counter BarLot Description:
25 x 102Misc:
Recessed Lights, 220 Volt, Busline NearParking:
On Street, DrivewayS/A Taxes:
1041School District:
Cincinnati Public SchoolsSewer:
Public SewerWater:
Public
Rooms
Bath 1:
F (Level: 1)Bath 2:
P (Level: 2)Bedroom 1:
11x14 (Level: 1)Dining Room:
12x10 (Level: 1)Living Room:
16x12 (Level: 1)Study:
20x15 (Level: 2)
Online Views:
0This listing courtesy of Amy Richard (513) 766-1099 , Comey & Shepherd (513) 321-4343
Explore Northside & Surrounding Area
Monthly Cost
Mortgage Calculator
*The rates & payments shown are illustrative only.
Payment displayed does not include taxes and insurance. Rates last updated on 6/18/2025 from Freddie Mac Primary Mortgage Market Survey. Contact a loan officer for actual rate/payment quotes.
Payment displayed does not include taxes and insurance. Rates last updated on 6/18/2025 from Freddie Mac Primary Mortgage Market Survey. Contact a loan officer for actual rate/payment quotes.

Sell with Sibcy Cline
Enter your address for a free market report on your home. Explore your home value estimate, buyer heatmap, supply-side trends, and more.
Must reads
The data relating to real estate for sale on this website comes in part from the Broker Reciprocity programs of the MLS of Greater Cincinnati, Inc. Those listings held by brokerage firms other than Sibcy Cline, Inc. are marked with the Broker Reciprocity logo and house icon. The properties displayed may not be all of the properties available through Broker Reciprocity. Copyright© 2022 Multiple Listing Services of Greater Cincinnati / All Information is believed accurate, but is NOT guaranteed.




