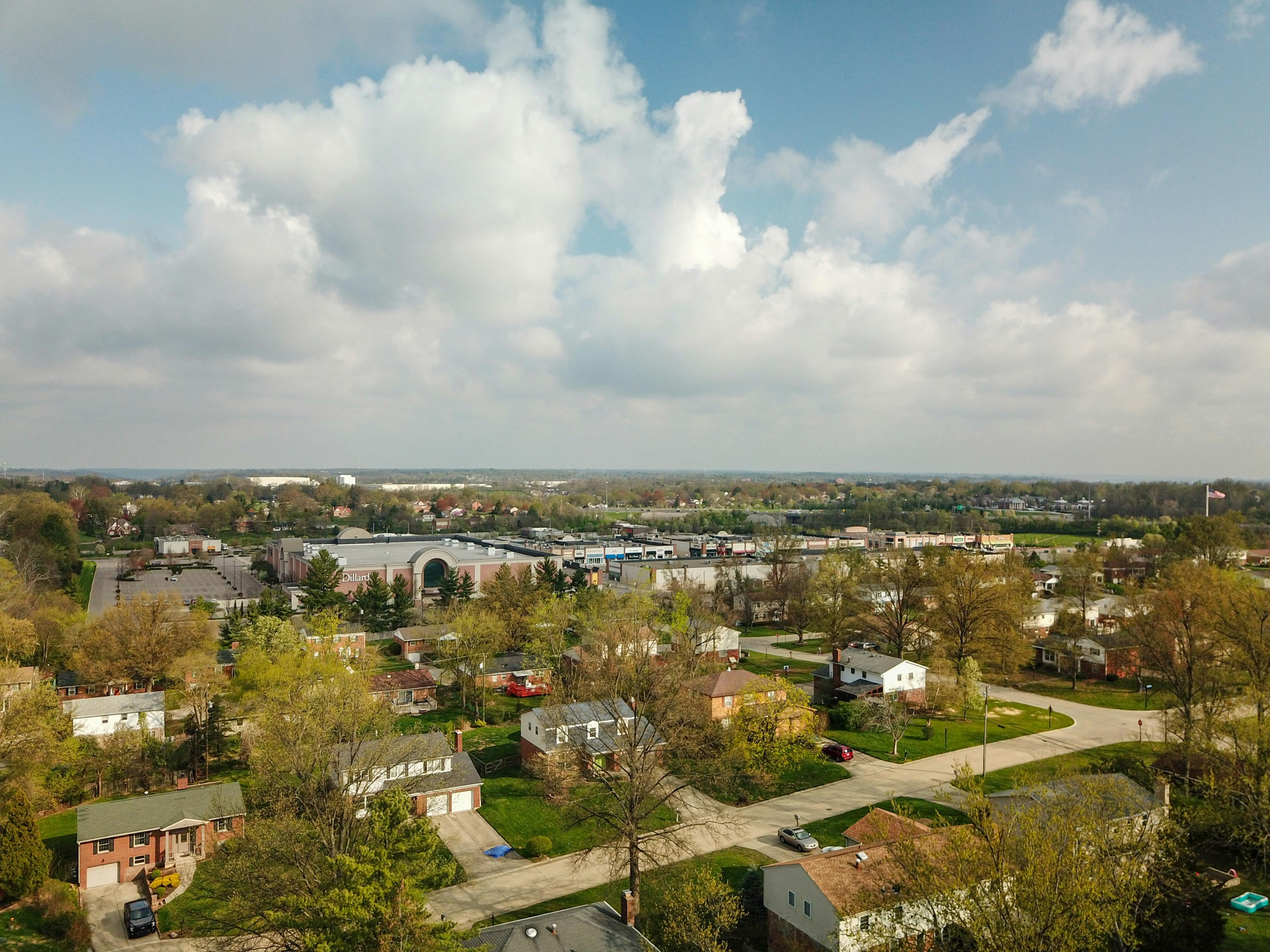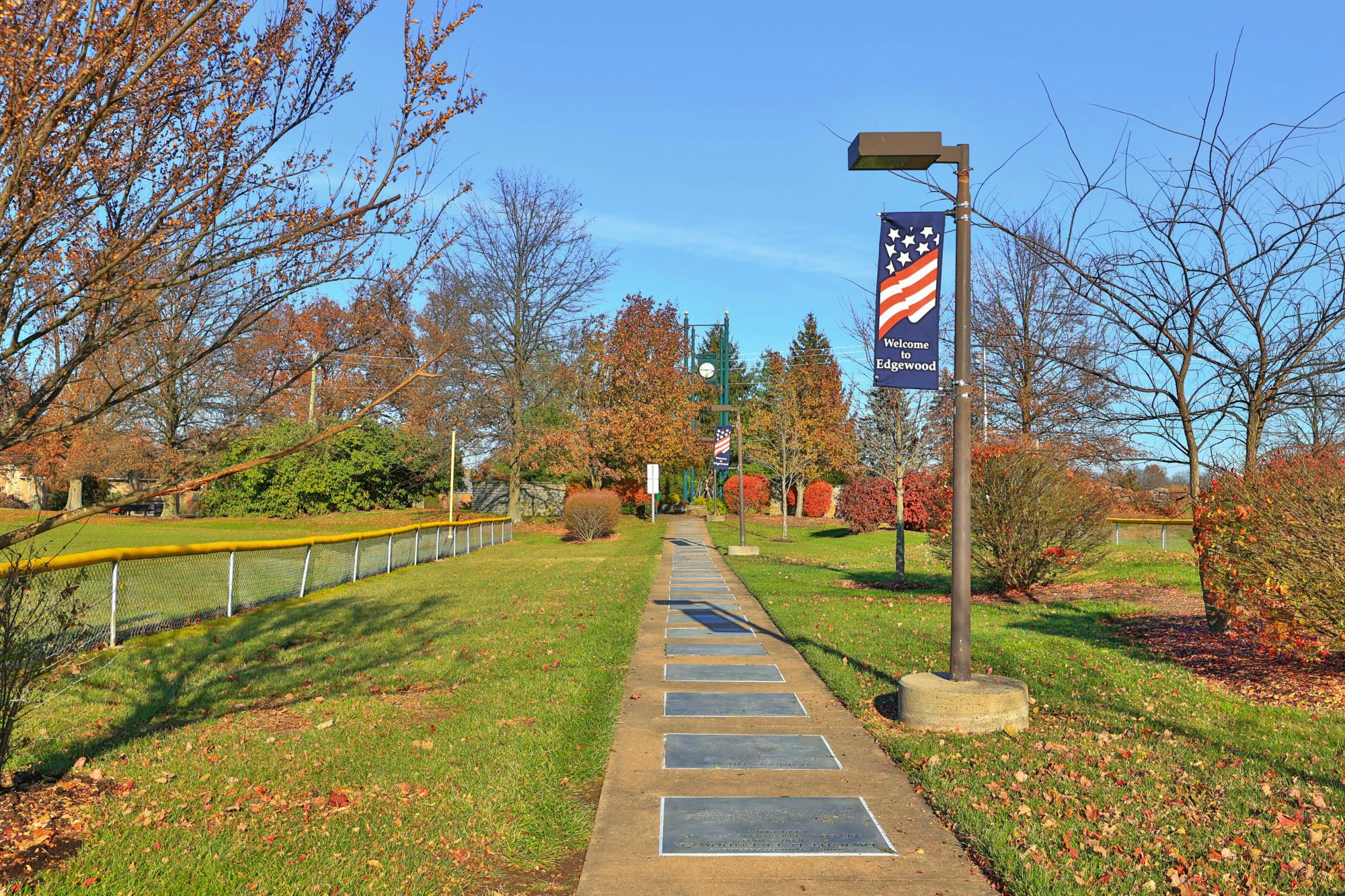560 Palmer Court Crestview Hills, KY 41017
3
Bed
2/1
Bath
$435,000
MLS# 632308
3 BR
2/1 BA
Photos
Map
Photos
Map
More About 560 Palmer Court
This patio home property is located in Crestview Hills, Kenton County, KY (School District: Kenton County) and was sold on 6/6/2025 for $435,000. At the time of sale, 560 Palmer Court had 3 bedrooms and 3 bathrooms. The image above is for reference at the time of listing/sale and may no longer accurately represent the property.
Get Property Estimate
How does your home compare?
Information Refreshed: 6/06/2025 12:57 PM
Property Details
MLS#:
632308Type:
Patio HomeCounty:
KentonAge:
29Appliances:
Dishwasher, Disposal, Microwave, Refrigerator, Electric RangeArchitecture:
RanchBasement:
Finished, Full, Full Finished Bath, Storage Space, Walk-Out AccessConstruction:
BrickCooling:
Central AirFireplace:
Electric, Stone, Blower FanGarage Spaces:
2Heating:
Natural GasHOA Fee:
563HOA Fee Period:
MonthlyInside Features:
Built-in Features, Chandelier, Double Vanity, Cathedral Ceiling, Multi Panel Doors, Open Floorplan, Smart Thermostat, Soaking Tub, Walk-In Closet(s), Wet Bar, Ceiling Fan(s), Eat-in Kitchen, High Ceilings, Pantry, Breakfast Bar, Granite Counters, Recessed Lighting, MasterLevels:
1 StoryParking:
Driveway, Garage, Attached, Garage Faces FrontSchool District:
Kenton CountySewer:
Public SewerWater:
Public
Rooms
Bedroom 1:
16x12 (Level: )Bedroom 2:
13x10 (Level: )Bedroom 3:
15x12 (Level: )Dining Room:
12x10 (Level: )Entry:
9x8 (Level: )Family Room:
21x15 (Level: )Kitchen:
17x12 (Level: )Living Room:
17x16 (Level: )Office:
15x12 (Level: )Other Room 1:
28x16 (Level: )Solarium:
15x10 (Level: )
Online Views:
0This listing courtesy of Holly Nally (859) 525-7900 , Huff Realty - Florence (859) 525-7900
Explore Crestview Hills & Surrounding Area
Monthly Cost
Mortgage Calculator
*The rates & payments shown are illustrative only.
Payment displayed does not include taxes and insurance. Rates last updated on 6/18/2025 from Freddie Mac Primary Mortgage Market Survey. Contact a loan officer for actual rate/payment quotes.
Payment displayed does not include taxes and insurance. Rates last updated on 6/18/2025 from Freddie Mac Primary Mortgage Market Survey. Contact a loan officer for actual rate/payment quotes.

Sell with Sibcy Cline
Enter your address for a free market report on your home. Explore your home value estimate, buyer heatmap, supply-side trends, and more.
Must reads
The data relating to real estate for sale on this website comes in part from the Broker Reciprocity programs of the Northern Kentucky Multiple Listing Service, Inc.Those listings held by brokerage firms other than Sibcy Cline, Inc. are marked with the Broker Reciprocity logo and house icon. The properties displayed may not be all of the properties available through Broker Reciprocity. Copyright© 2022 Northern Kentucky Multiple Listing Service, Inc. / All Information is believed accurate, but is NOT guaranteed.


