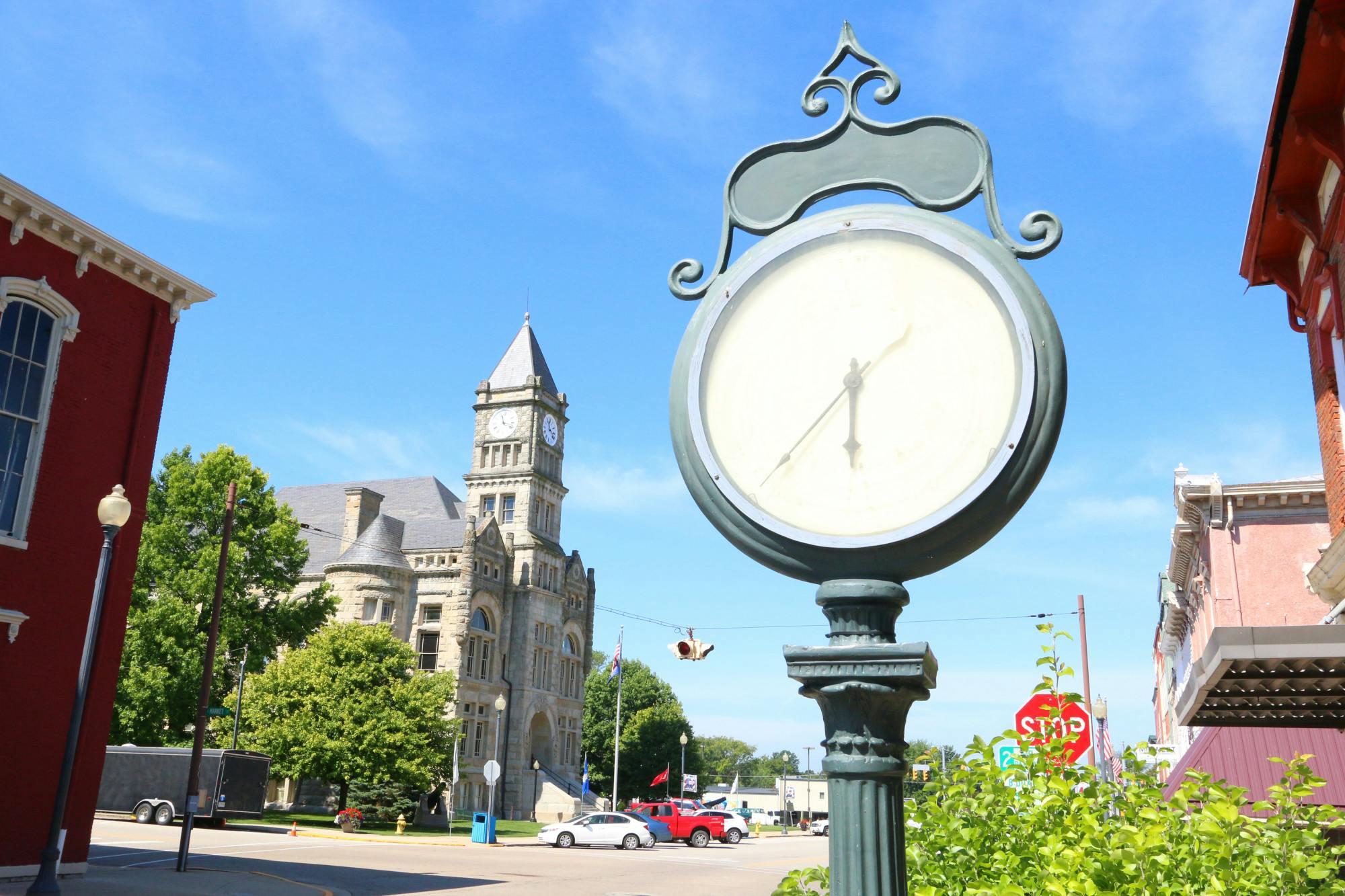8304 Coppernail Way West Chester - West, OH 45069
2
Bed
2/1
Bath
1,782
Sq. Ft
$226,000
MLS# 1840038
2 BR
2/1 BA
1,782 Sq. Ft
Photos
Map
Photos
Map
Sale Pending
More About 8304 Coppernail Way
Welcome home to this sought after Shepherd's Farm community in the neighborhood of West Chester and Lakota school district. This beautifully kept three floor townhome condominium boasts of upgrades throughout including a new roof in 2024. The spacious 2 bed, 2.5 bath home features a finished basement, fireplace, updated kitchen and baths, a Juliet balcony off the large primary bedroom with 3 closets and vaulted ceilings, private access main entry, individual garage and a dedicated parking space. This sought after Shepherds Farm community is lined with walking paths, a playground, and is the ideal location for quick access to highways, shopping, eateries, and even a golf course. Make this property your new home today!
Seller open to concessions based on the terms of the offer!
Directions to this Listing
: Union Centre Blvd R on Mulhauser Rd at traffic circle take 1st exit to Eagle Ridge Dr L to Beckett Ridge Blvd L on Windbrook Trl R to Coppernail Way
Information Refreshed: 6/25/2025 11:13 AM
Property Details
MLS#:
1840038Type:
CondominiumSq. Ft:
1,782County:
ButlerAge:
48Appliances:
Oven/Range, Dishwasher, MicrowaveArchitecture:
TraditionalBasement:
Finished, WW Carpet, Vinyl FloorBasement Type:
FullConstruction:
CedarCooling:
Central AirFence:
WoodFireplace:
WoodGarage:
Garage DetachedGarage Spaces:
1Gas:
NoneHeating:
ElectricHOA Features:
Insurance, Association Dues, Professional Mgt, Landscaping, Snow Removal, Play Area, Walking Trails, Trash, Water, Maintenance Exterior, Landscaping-Unit, SewerHOA Fee:
447.54HOA Fee Period:
MonthlyInside Features:
Vaulted Ceiling(s), Crown MoldingKitchen:
Vinyl Floor, Wood Cabinets, Laminate FloorMechanical Systems:
Garage Door Opener, Sump PumpMisc:
Ceiling Fan, Recessed Lights, Smoke AlarmParking:
1 Car AssignedPrimary Bedroom:
Wall-to-Wall Carpet, Walkout, Vaulted Ceiling, Bath Adjoins, Walk-in Closet, Window TreatmentS/A Taxes:
1270School District:
Lakota LocalSewer:
Public SewerView:
Golf CourseWater:
Public
Rooms
Bath 1:
F (Level: 2)Bath 2:
F (Level: 2)Bath 3:
P (Level: 1)Bedroom 1:
16x12 (Level: 2)Bedroom 2:
12x11 (Level: 2)Dining Room:
19x9 (Level: 1)Entry:
12x5 (Level: 1)Living Room:
18x12 (Level: 1)
Online Views:
0This listing courtesy of Phylesha Stiggers (513) 325-7591 , Hyde Park Office (513) 321-9922
Explore West Chester & Surrounding Area
Monthly Cost
Mortgage Calculator
*The rates & payments shown are illustrative only.
Payment displayed does not include taxes and insurance. Rates last updated on 6/18/2025 from Freddie Mac Primary Mortgage Market Survey. Contact a loan officer for actual rate/payment quotes.
Payment displayed does not include taxes and insurance. Rates last updated on 6/18/2025 from Freddie Mac Primary Mortgage Market Survey. Contact a loan officer for actual rate/payment quotes.

Sell with Sibcy Cline
Enter your address for a free market report on your home. Explore your home value estimate, buyer heatmap, supply-side trends, and more.
Must reads
The data relating to real estate for sale on this website comes in part from the Broker Reciprocity programs of the MLS of Greater Cincinnati, Inc. Those listings held by brokerage firms other than Sibcy Cline, Inc. are marked with the Broker Reciprocity logo and house icon. The properties displayed may not be all of the properties available through Broker Reciprocity. Copyright© 2022 Multiple Listing Services of Greater Cincinnati / All Information is believed accurate, but is NOT guaranteed.









