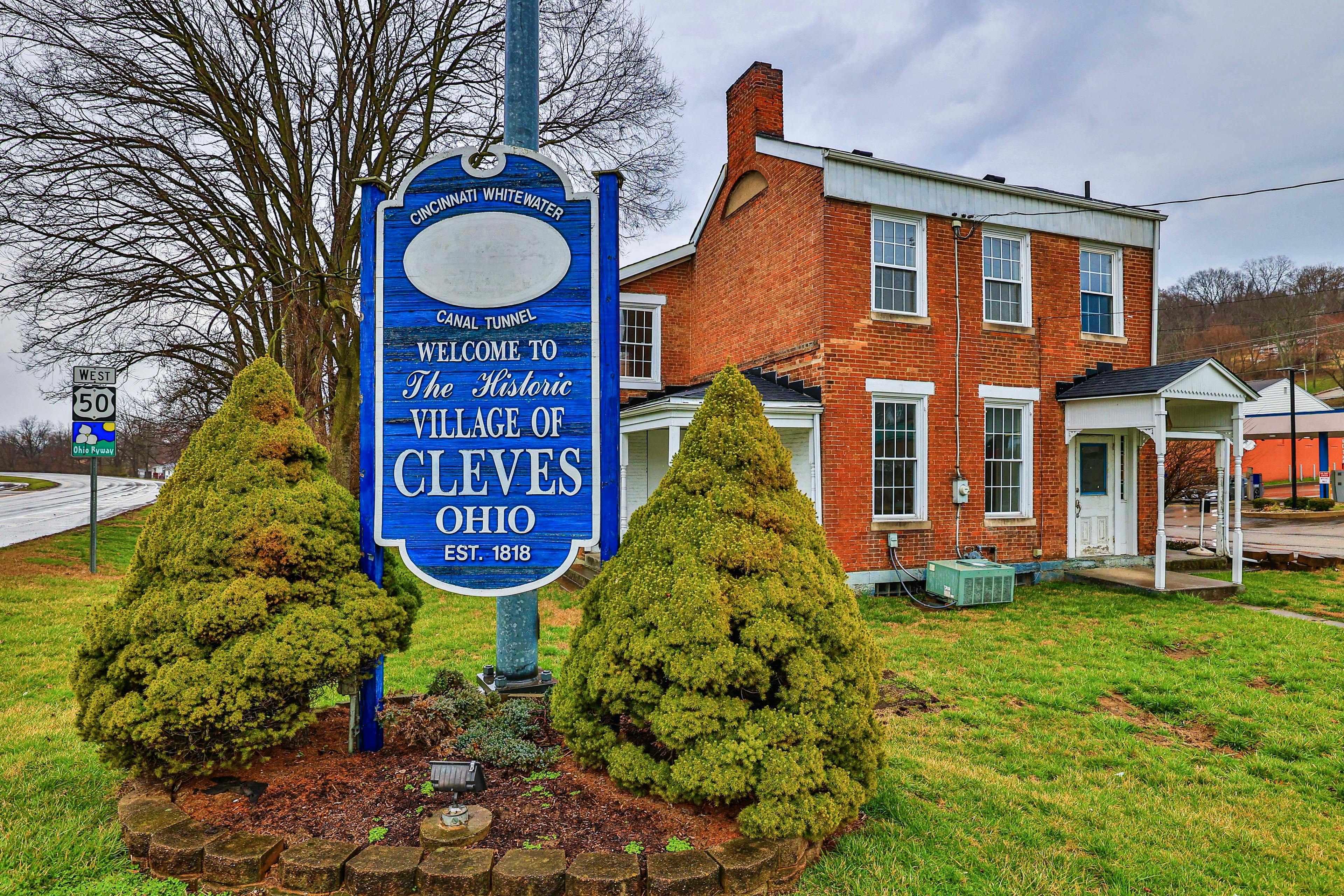1622 Aqua Vista Drive Hidden Valley, IN 47025
2
Bed
2/1
Bath
2,490
Sq. Ft
0.46
Acres
$649,000
MLS# 1839898
2 BR
2/1 BA
2,490 Sq. Ft
0.46 AC
Photos
Map
Photos
Map
Sale Pending
More About 1622 Aqua Vista Drive
Looking for that well-cared-for lakefront home with an easy walk to the lake? Then don't miss out on this home! Spacious living room walks out to a 34x10 ft deck with beautiful views of the lake!! First floor all with hardwood flooring throughout. Large eat-in kitchen with all granite & gas cooktop stove. Bright walkout sunroom shares a see-through fireplace with the living room. Lower level features a recreation room - a wall was removed but could be restored back to two bedrooms. Walkout primary bedroom has an adjoining bath with heated floors. LL deck with a quick walk to a 20x20 dock and a private beach area! 178 ft. of shoreline.
Connect with a loan officer to get started!
Directions to this Listing
: HVL main entrance to Alpine Dr, R on Heidi Haven, L on Cravenhurst, R on Raylynn Dr, L on Ravenda Dr, which becomes Aqua Vista Dr, L into 1st circle
Information Refreshed: 6/25/2025 4:35 PM
Property Details
MLS#:
1839898Type:
Single FamilySq. Ft:
2,490County:
DearbornAge:
40Appliances:
Oven/Range, Dishwasher, Refrigerator, Microwave, Garbage Disposal, Washer, Dryer, Gas CooktopArchitecture:
Contemporary/Modern, TransitionalBasement:
Finished, Walkout, WW CarpetBasement Type:
FullConstruction:
Vinyl SidingCooling:
Central AirFireplace:
Wood, Gas, StoneGarage:
Garage Detached, Front, OversizedGarage Spaces:
2Gas:
NaturalHeating:
Gas, Forced AirHOA Features:
Association Dues, Professional Mgt, Landscaping, Snow Removal, Play Area, Walking Trails, Trash, Pool, TennisHOA Fee:
563.5HOA Fee Period:
OtherInside Features:
Multi Panel Doors, Skylight, Heated Floors, 9Ft + Ceiling, Natural Woodwork, Cathedral Ceiling(s)Lot Description:
44 x 178 (Irregular)Mechanical Systems:
Garage Door Opener, HumidifierMisc:
Ceiling Fan, Cable, 220 Volt, Smoke AlarmParking:
Off Street, DrivewayPrimary Bedroom:
Wall-to-Wall Carpet, Walkout, Bath Adjoins, Walk-in ClosetS/A Taxes:
2357School District:
Sunman-Dearborn Com School CorpSewer:
Private SewerView:
Lake/PondWater:
Public
Rooms
Bath 1:
F (Level: L)Bath 2:
F (Level: L)Bath 3:
P (Level: 1)Bedroom 1:
20x15 (Level: Lower)Bedroom 2:
12x11 (Level: Lower)Laundry Room:
12x13 (Level: Lower)Living Room:
18x21 (Level: 1)Recreation Room:
20x14 (Level: Lower)
Online Views:
0This listing courtesy of Thomas Himmler (513) 543-2564 , Comey & Shepherd (513) 367-3650
Explore Hidden Valley & Surrounding Area
Monthly Cost
Mortgage Calculator
*The rates & payments shown are illustrative only.
Payment displayed does not include taxes and insurance. Rates last updated on 6/18/2025 from Freddie Mac Primary Mortgage Market Survey. Contact a loan officer for actual rate/payment quotes.
Payment displayed does not include taxes and insurance. Rates last updated on 6/18/2025 from Freddie Mac Primary Mortgage Market Survey. Contact a loan officer for actual rate/payment quotes.

Sell with Sibcy Cline
Enter your address for a free market report on your home. Explore your home value estimate, buyer heatmap, supply-side trends, and more.
Must reads
The data relating to real estate for sale on this website comes in part from the Broker Reciprocity programs of the MLS of Greater Cincinnati, Inc. Those listings held by brokerage firms other than Sibcy Cline, Inc. are marked with the Broker Reciprocity logo and house icon. The properties displayed may not be all of the properties available through Broker Reciprocity. Copyright© 2022 Multiple Listing Services of Greater Cincinnati / All Information is believed accurate, but is NOT guaranteed.







