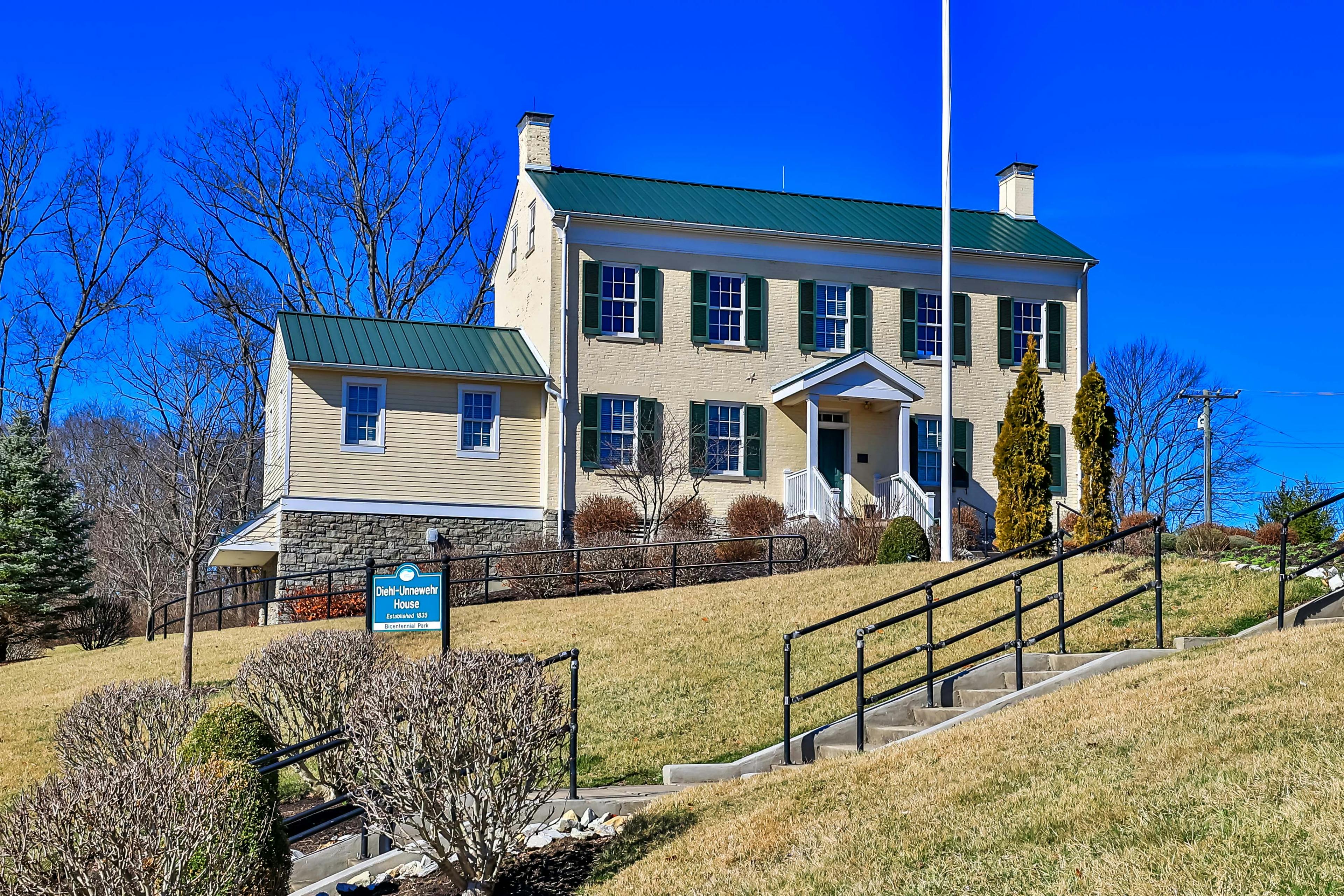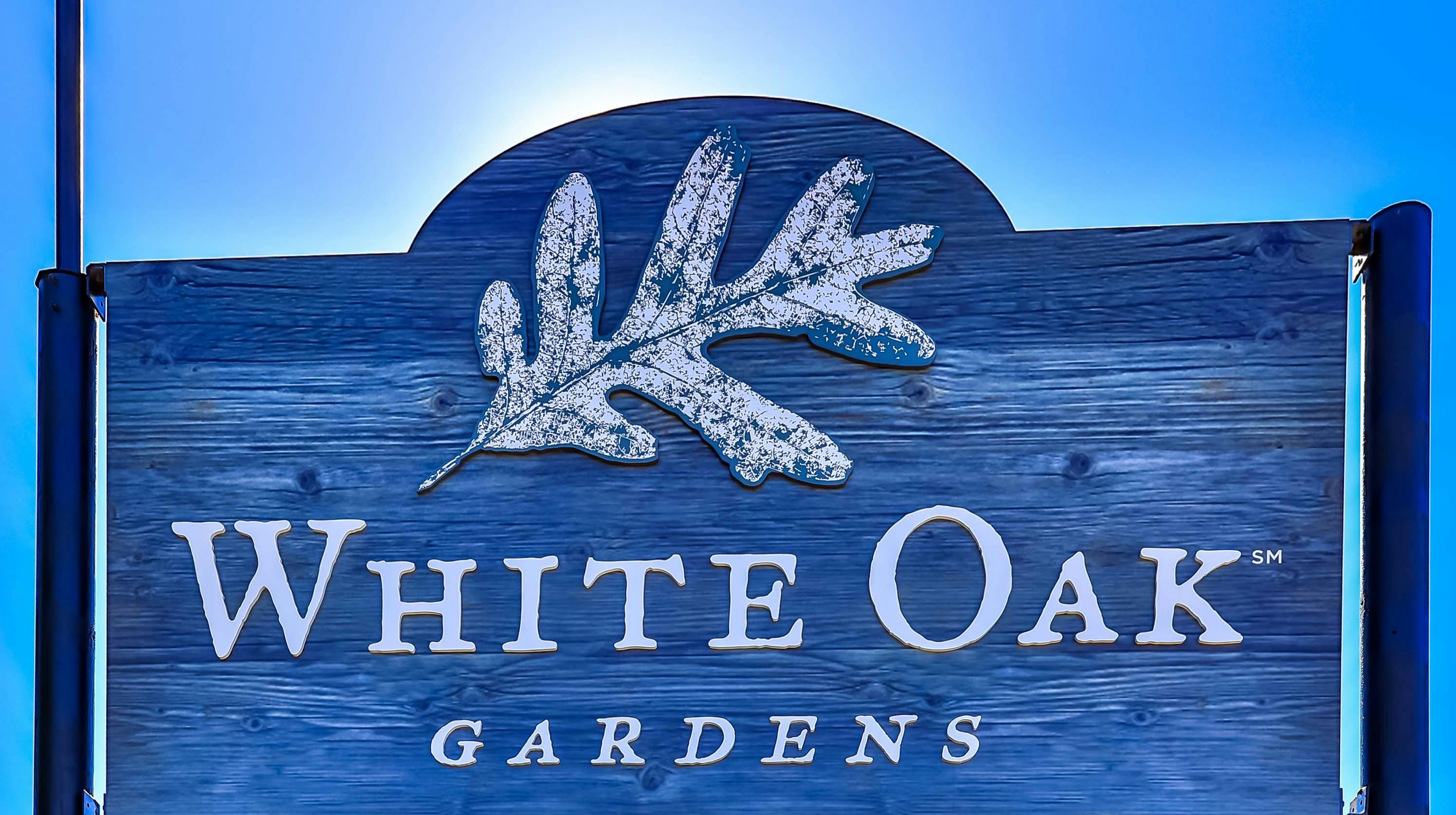5483 Asbury Lake Drive 40 Monfort Hts., OH 45247
2
Bed
2
Bath
1,259
Sq. Ft
0.54
Acres
$175,000
MLS# 1839037
2 BR
2 BA
1,259 Sq. Ft
0.54 AC
Photos
Map
Photos
Map
Sale Pending
More About 5483 Asbury Lake Drive 40
Welcome home to this 2nd floor condo with spacious open floor plan and vaulted ceilings in sought after Asbury Lake Community. Freshly painted w/ beautiful accent details including new door hardware thruout, new dimmer switches, outlets, recessed lighting, updated fixtures & ceiling fans. Great primary suite w/ wainscoting & dental molding, adjoining bath also w/ wainscoting, refreshed dbl vanity w/ updated fixtures, hardware, mirror/lighting & sizeable closet. The 2nd bedroom is placed on other side of condo, offering privacy & situated next to 2nd hall bathroom. Nice updates to eat-in kitchen w/ island, newer refrigerator, microwave/vent & dishwasher, tile backsplash & pantry. In unit laundry room, washer/dryer included. Great covered, screened in balcony with generous storage room over-looking Asbury Lake for outdoor relaxation. One car detached garage and one surface parking spot. Quality homeowners association with well cared grounds & buildings.
Connect with a loan officer to get started!
Directions to this Listing
: I74 to North Bend Rd exit to West on West Fork Rd to Rt on Asbury Dr
Information Refreshed: 7/05/2025 4:33 PM
Property Details
MLS#:
1839037Type:
CondominiumSq. Ft:
1,259County:
HamiltonAge:
28Appliances:
Oven/Range, Dishwasher, Refrigerator, Microwave, Garbage Disposal, Washer, DryerArchitecture:
TraditionalBasement Type:
NoneConstruction:
BrickCooling:
Central Air, Ceiling FansGarage:
Garage DetachedGarage Spaces:
1Gas:
NaturalHeating:
Gas, Forced AirHOA Features:
Association Dues, Landscaping, Snow Removal, Walking Trails, Trash, Water, SewerHOA Fee:
320HOA Fee Period:
MonthlyInside Features:
Vaulted Ceiling(s), 9Ft + CeilingKitchen:
Pantry, Wood Cabinets, Laminate Floor, Eat-In, IslandLot Description:
condoMechanical Systems:
Garage Door OpenerMisc:
Ceiling Fan, Recessed Lights, Busline Near, Attic StorageParking:
Off Street, 1 Car AssignedPrimary Bedroom:
Wall-to-Wall Carpet, Bath AdjoinsS/A Taxes:
1333School District:
Northwest LocalSewer:
Public SewerView:
Lake/PondWater:
Public
Rooms
Bath 1:
F (Level: 1)Bath 2:
F (Level: 1)Bedroom 1:
12x14 (Level: 1)Bedroom 2:
12x12 (Level: 1)Dining Room:
12x8 (Level: 1)Entry:
7x3 (Level: 1)Laundry Room:
5x5 (Level: 1)Living Room:
15x15 (Level: 1)
Online Views:
0This listing courtesy of Tim Hinde (513) 615-5850 , Coldwell Banker Realty (513) 321-9944
Explore Monfort Heights & Surrounding Area
Monthly Cost
Mortgage Calculator
*The rates & payments shown are illustrative only.
Payment displayed does not include taxes and insurance. Rates last updated on 7/3/2025 from Freddie Mac Primary Mortgage Market Survey. Contact a loan officer for actual rate/payment quotes.
Payment displayed does not include taxes and insurance. Rates last updated on 7/3/2025 from Freddie Mac Primary Mortgage Market Survey. Contact a loan officer for actual rate/payment quotes.

Sell with Sibcy Cline
Enter your address for a free market report on your home. Explore your home value estimate, buyer heatmap, supply-side trends, and more.
Must reads
The data relating to real estate for sale on this website comes in part from the Broker Reciprocity programs of the MLS of Greater Cincinnati, Inc. Those listings held by brokerage firms other than Sibcy Cline, Inc. are marked with the Broker Reciprocity logo and house icon. The properties displayed may not be all of the properties available through Broker Reciprocity. Copyright© 2022 Multiple Listing Services of Greater Cincinnati / All Information is believed accurate, but is NOT guaranteed.





