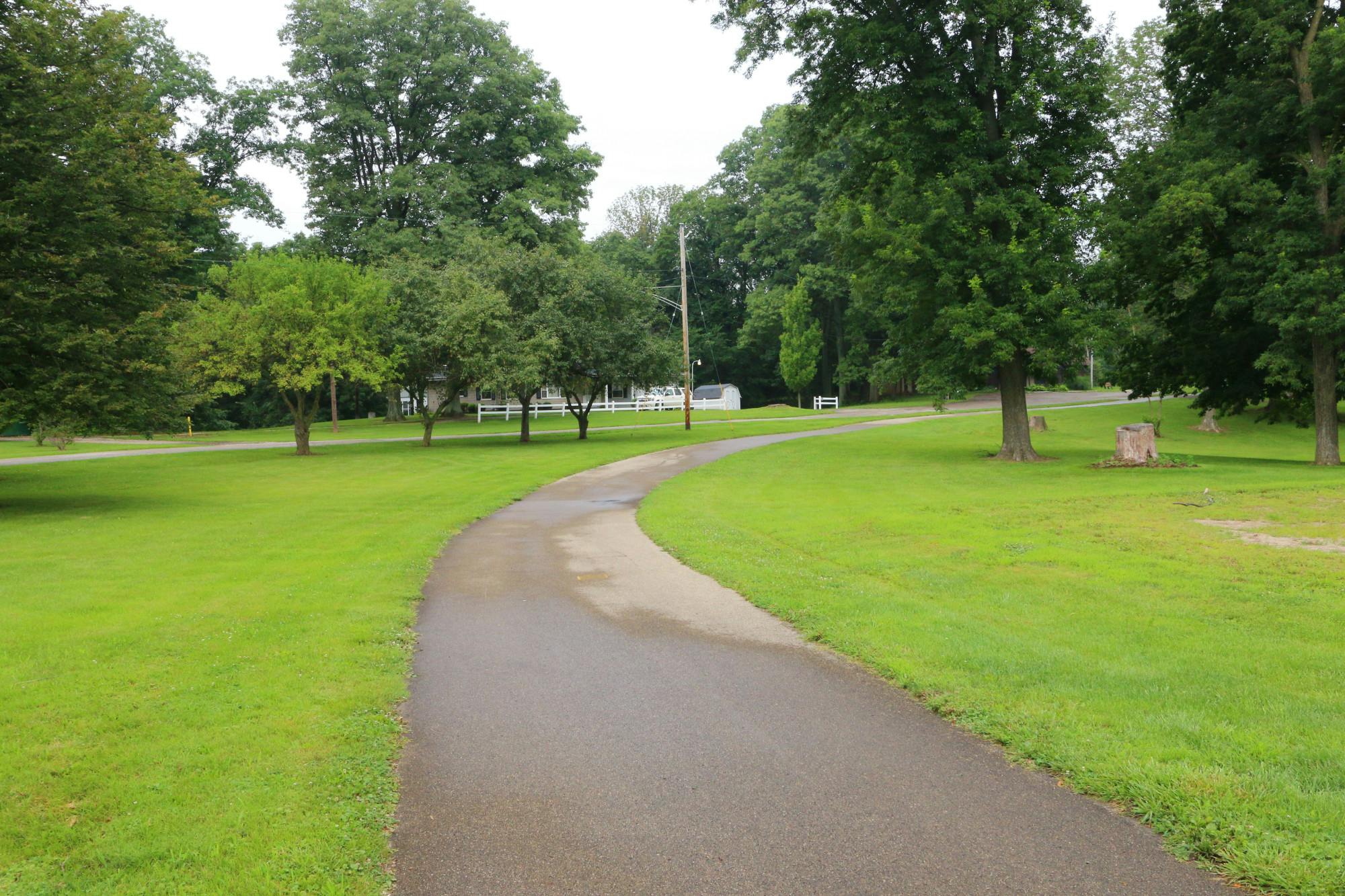6010 Blackford Way Tipp City, OH 45371
3
Bed
2/1
Bath
2,700
Sq. Ft
0.18
Acres
$379,900
MLS# 933622
3 BR
2/1 BA
2,700 Sq. Ft
0.18 AC
Photos
Map
Photos
Map
More About 6010 Blackford Way
Welcome to this beautifully maintained 2-story brick two story featuring a spacious finished basement and an entertainer’s dream backyard. Step into a warm and inviting entryway with modern LVP flooring that leads you into an open-concept eat-in kitchen. The kitchen is a chef’s delight with a center island, granite countertops, pantry, and stainless steel appliances—perfect for gatherings and everyday living. Upstairs, you’ll find 3 generous bedrooms and 2 full bathrooms, along with the convenience of a dedicated laundry room. The finished basement adds incredible value and versatility, boasting a large rec area, private study, and a flexible space ideal for storage or a kids’ playroom. Step outside to the fully fenced backyard, designed for entertaining with an expanded patio and custom stone fire pit—perfect for relaxing evenings and summer fun. A radon detection system is also installed, providing added peace of mind. New water heater installed in May 2025. Conveniently located near local parks, schools, shopping, and dining, this move-in ready gem truly has it all. Schedule your private showing today. This home won't last long!
Connect with a loan officer to get started!
Directions to this Listing
: At the traffic circle, take the 3rd exit onto Senna St, Turn right onto Dayflower Dr, Dayflower Dr turns left and becomes Blackford Way, Destination will be on the left
Information Refreshed: 6/23/2025 10:39 PM
Property Details
MLS#:
933622Type:
Single FamilySq. Ft:
2,700County:
MiamiAge:
13Appliances:
Gas Water Heater, Dishwasher, Microwave, Refrigerator, RangeBasement:
Full, FinishedConstruction:
Brick, Vinyl SidingCooling:
Central AirGarage Spaces:
2Heating:
Forced Air, Natural GasHOA Fee:
297HOA Fee Period:
AnnuallyInside Features:
Ceiling Fans, Kitchen Family Room Combo, Granite Counters, Kitchen Island, Walk In ClosetsLevels:
2 StoryOutside:
Fence, PatioParking:
Garage, Garage Door Opener, Storage, Attached, Two Car GarageSchool District:
Bethel LocalWater:
PublicWindows:
Vinyl
Rooms
Bedroom 1:
15x12 (Level: Second)Bedroom 2:
11x10 (Level: Second)Bedroom 3:
10x11 (Level: Second)Dining Room:
10x11 (Level: Main)Entry:
9x4 (Level: Main)Family Room:
19x15 (Level: Main)Kitchen:
18x12 (Level: Main)Living Room:
11x10 (Level: Main)Office:
10x9 (Level: Basement)Other Room 1:
11x6 (Level: Basement)Recreation Room:
24x15 (Level: Basement)Utility Room:
6x6 (Level: Second)
Online Views:
0This listing courtesy of Jacquelyn Harshman (937) 776-8930 , Keller Williams Community Part (937) 530-4904
Explore Tipp City & Surrounding Area
Monthly Cost
Mortgage Calculator
*The rates & payments shown are illustrative only.
Payment displayed does not include taxes and insurance. Rates last updated on 6/18/2025 from Freddie Mac Primary Mortgage Market Survey. Contact a loan officer for actual rate/payment quotes.
Payment displayed does not include taxes and insurance. Rates last updated on 6/18/2025 from Freddie Mac Primary Mortgage Market Survey. Contact a loan officer for actual rate/payment quotes.
Properties Similar to 6010 Blackford Way

Sell with Sibcy Cline
Enter your address for a free market report on your home. Explore your home value estimate, buyer heatmap, supply-side trends, and more.
Must reads
The data relating to real estate for sale on this website comes in part from the Broker Reciprocity program of the Dayton REALTORS® MLS IDX Database. Real estate listings from the Dayton REALTORS® MLS IDX Database held by brokerage firms other than Sibcy Cline, Inc. are marked with the IDX logo and are provided by the Dayton REALTORS® MLS IDX Database. Information is provided for personal, non-commercial use and may not be used for any purpose other than to identify prospective properties consumers may be interested in. Copyright© 2022 Dayton REALTORS® / Information deemed reliable but not guaranteed.








