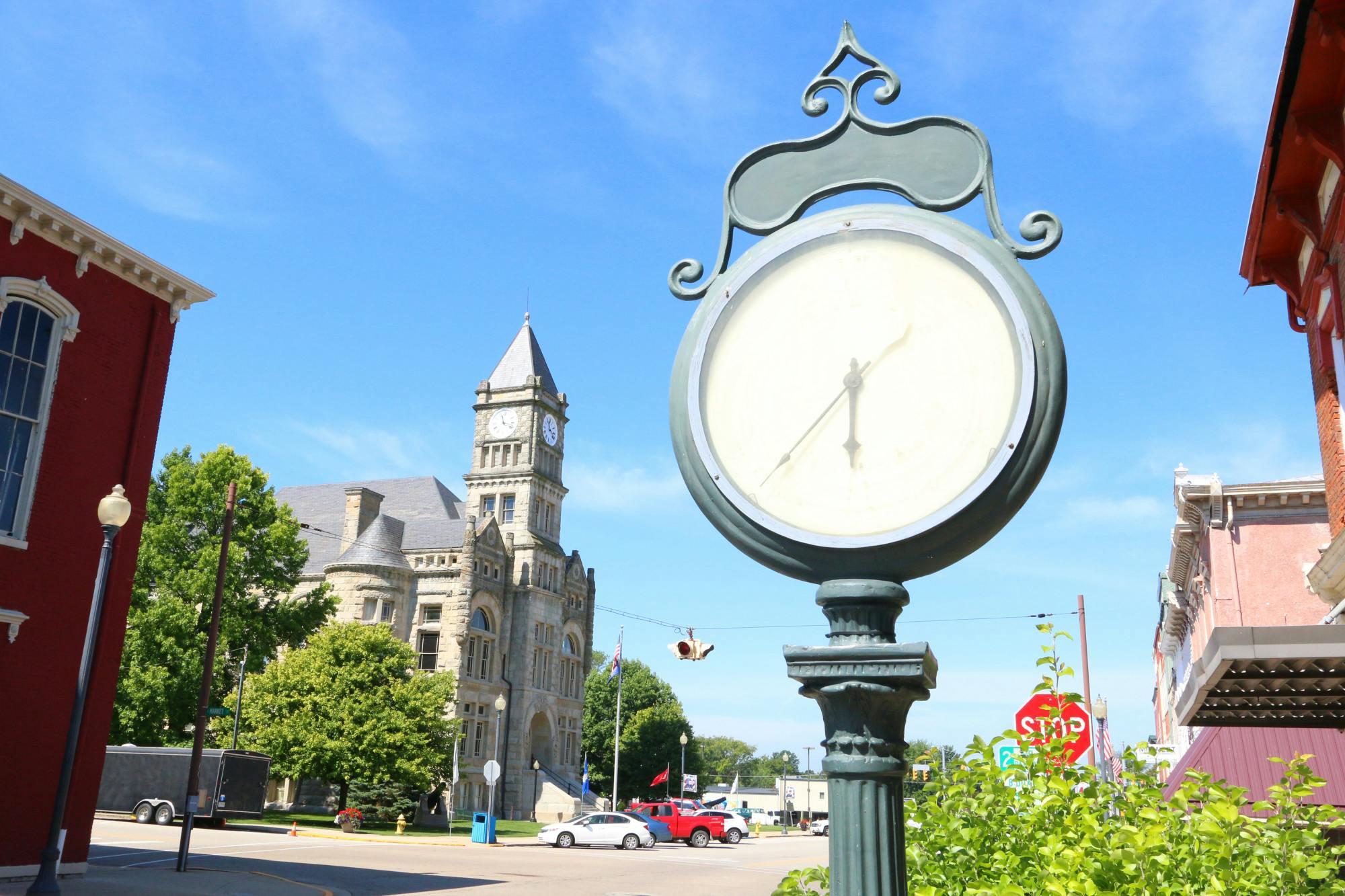6150 Pinter Court West Chester, OH 45069
4
Bed
3/1
Bath
3,834
Sq. Ft
0.45
Acres
$600,000
MLS# 933645
4 BR
3/1 BA
3,834 Sq. Ft
0.45 AC
Photos
Map
Photos
Map
More About 6150 Pinter Court
This single family property is located in West Chester, Butler County, OH (School District: Lakota Local) and was sold on 6/17/2025 for $600,000. At the time of sale, 6150 Pinter Court had 4 bedrooms, 4 bathrooms and a total of 3834 finished square feet. The image above is for reference at the time of listing/sale and may no longer accurately represent the property.
Get Property Estimate
How does your home compare?
Information Refreshed: 6/18/2025 10:55 AM
Property Details
MLS#:
933645Type:
Single FamilySq. Ft:
3,834County:
ButlerAge:
31Appliances:
Gas Water Heater, Cooktop, Garbage Disposal, Dryer, Dishwasher, Microwave, Refrigerator, Range, WasherBasement:
FullConstruction:
Brick, Wood SidingCooling:
Central AirFireplace:
Gas, OneGarage Spaces:
3Heating:
Forced Air, Natural Gas, OtherHOA Fee:
500HOA Fee Period:
AnnuallyInside Features:
PantryLevels:
2 StoryLot Description:
IrregOutside:
DeckParking:
Garage, AttachedSchool District:
Lakota LocalWindows:
Bay Windows, Wood Frames, Double Pane Windows, Double Hung, Insulated Windows
Rooms
Bedroom 1:
19x14 (Level: Second)Bedroom 2:
15x14 (Level: Second)Bedroom 3:
13x12 (Level: Second)Bedroom 4:
11x10 (Level: Second)Dining Room:
14x13 (Level: Main)Entry:
12x16 (Level: Main)Family Room:
21x19 (Level: Main)Kitchen:
23x13 (Level: Main)Laundry Room:
7x7 (Level: Main)Living Room:
16x14 (Level: Main)Office:
12x12 (Level: Main)Recreation Room:
29x28 (Level: Lower)
Online Views:
0This listing courtesy of Patricia Chrysler (513) 489-2100 , Comey & Shepherd REALTORS (513) 489-2100
Explore West Chester & Surrounding Area
Monthly Cost
Mortgage Calculator
*The rates & payments shown are illustrative only.
Payment displayed does not include taxes and insurance. Rates last updated on 6/18/2025 from Freddie Mac Primary Mortgage Market Survey. Contact a loan officer for actual rate/payment quotes.
Payment displayed does not include taxes and insurance. Rates last updated on 6/18/2025 from Freddie Mac Primary Mortgage Market Survey. Contact a loan officer for actual rate/payment quotes.

Sell with Sibcy Cline
Enter your address for a free market report on your home. Explore your home value estimate, buyer heatmap, supply-side trends, and more.
Must reads
The data relating to real estate for sale on this website comes in part from the Broker Reciprocity program of the Dayton REALTORS® MLS IDX Database. Real estate listings from the Dayton REALTORS® MLS IDX Database held by brokerage firms other than Sibcy Cline, Inc. are marked with the IDX logo and are provided by the Dayton REALTORS® MLS IDX Database. Information is provided for personal, non-commercial use and may not be used for any purpose other than to identify prospective properties consumers may be interested in. Copyright© 2022 Dayton REALTORS® / Information deemed reliable but not guaranteed.






