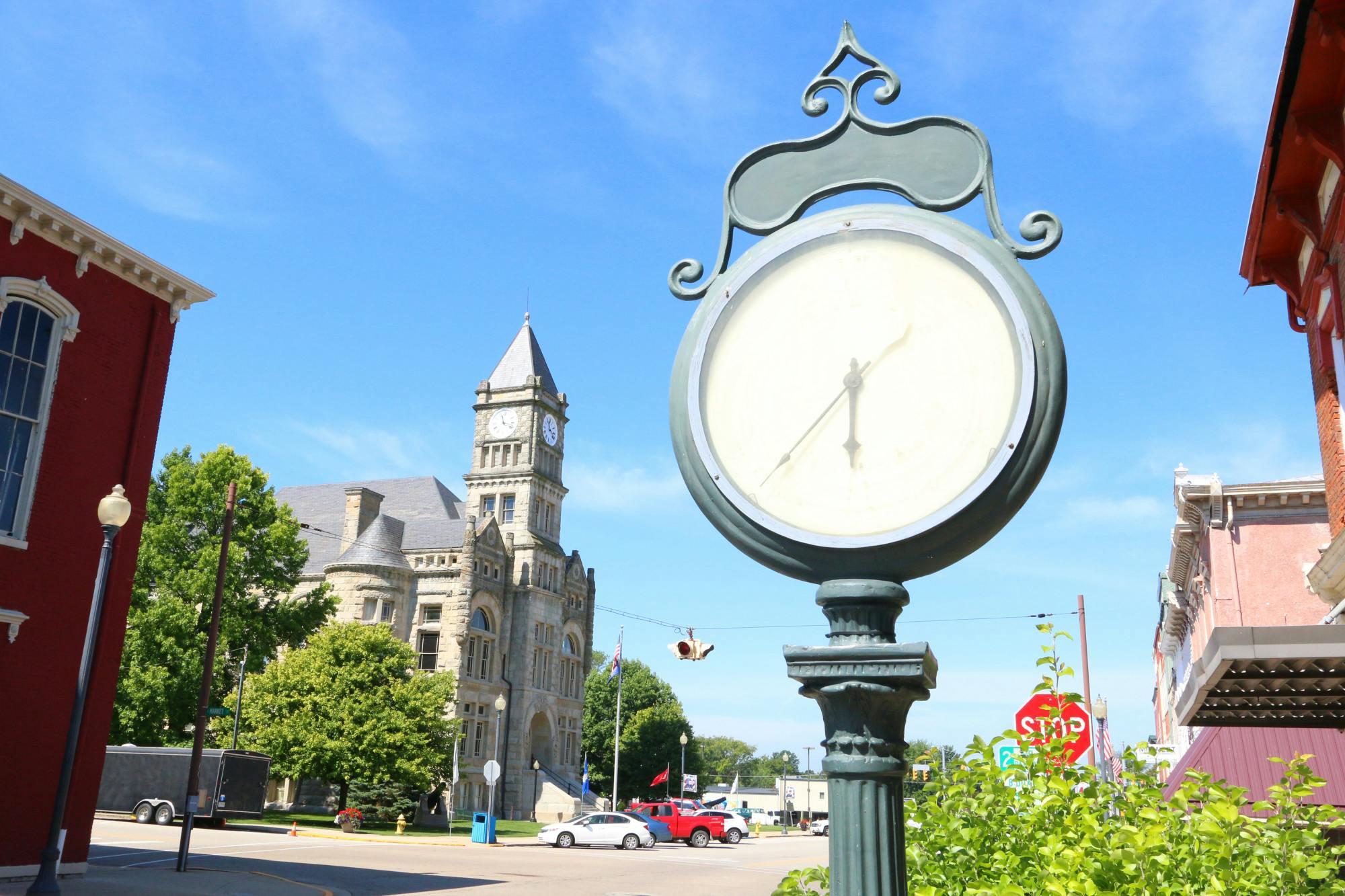8300 Fox Hill Court West Chester, OH 45069
4
Bed
3/1
Bath
4,039
Sq. Ft
0.46
Acres
$510,000
MLS# 933603
4 BR
3/1 BA
4,039 Sq. Ft
0.46 AC
Photos
Map
Photos
Map
More About 8300 Fox Hill Court
This single family property is located in West Chester, Butler County, OH (School District: Lakota Local) and was sold on 6/10/2025 for $510,000. At the time of sale, 8300 Fox Hill Court had 4 bedrooms, 4 bathrooms and a total of 4039 finished square feet. The image above is for reference at the time of listing/sale and may no longer accurately represent the property.
Get Property Estimate
How does your home compare?
Information Refreshed: 6/11/2025 8:38 AM
Property Details
MLS#:
933603Type:
Single FamilySq. Ft:
4,039County:
ButlerAge:
37Appliances:
Gas Water Heater, Dishwasher, Microwave, Refrigerator, RangeBasement:
FinishedConstruction:
Aluminum Siding, BrickCooling:
Central AirFireplace:
Wood Burning, GasGarage Spaces:
2Heating:
Forced Air, Natural GasInside Features:
Ceiling Fans, Quartz Counters, Jetted Tub, Kitchen Island, Pantry, Bar, Remodeled, Vaulted Ceilings, Solid Surface Counters, Walk In Closets, Wet BarLevels:
2 StoryLot Description:
Cul-De-Sac LotOutside:
DeckParking:
Garage, Two Car GarageSchool District:
Lakota LocalWater:
PublicWindows:
Insulated Windows
Rooms
Bedroom 1:
24x18 (Level: Second)Bedroom 2:
13x13 (Level: Second)Bedroom 3:
13x13 (Level: Second)Bedroom 4:
14x14 (Level: Second)Breakfast Room:
14x10 (Level: Main)Dining Room:
18x12 (Level: Main)Entry:
19x13 (Level: Main)Family Room:
19x18 (Level: Main)Kitchen:
20x14 (Level: Main)Laundry Room:
8x6 (Level: Main)Living Room:
15x13 (Level: Main)Office:
13x12 (Level: Main)Recreation Room:
33x31 (Level: Lower)
Online Views:
0This listing courtesy of Larry Whited (513) 543-2727 , www.webmls.net (513) 779-3004
Explore West Chester & Surrounding Area
Monthly Cost
Mortgage Calculator
*The rates & payments shown are illustrative only.
Payment displayed does not include taxes and insurance. Rates last updated on 6/18/2025 from Freddie Mac Primary Mortgage Market Survey. Contact a loan officer for actual rate/payment quotes.
Payment displayed does not include taxes and insurance. Rates last updated on 6/18/2025 from Freddie Mac Primary Mortgage Market Survey. Contact a loan officer for actual rate/payment quotes.

Sell with Sibcy Cline
Enter your address for a free market report on your home. Explore your home value estimate, buyer heatmap, supply-side trends, and more.
Must reads
The data relating to real estate for sale on this website comes in part from the Broker Reciprocity program of the Dayton REALTORS® MLS IDX Database. Real estate listings from the Dayton REALTORS® MLS IDX Database held by brokerage firms other than Sibcy Cline, Inc. are marked with the IDX logo and are provided by the Dayton REALTORS® MLS IDX Database. Information is provided for personal, non-commercial use and may not be used for any purpose other than to identify prospective properties consumers may be interested in. Copyright© 2022 Dayton REALTORS® / Information deemed reliable but not guaranteed.






