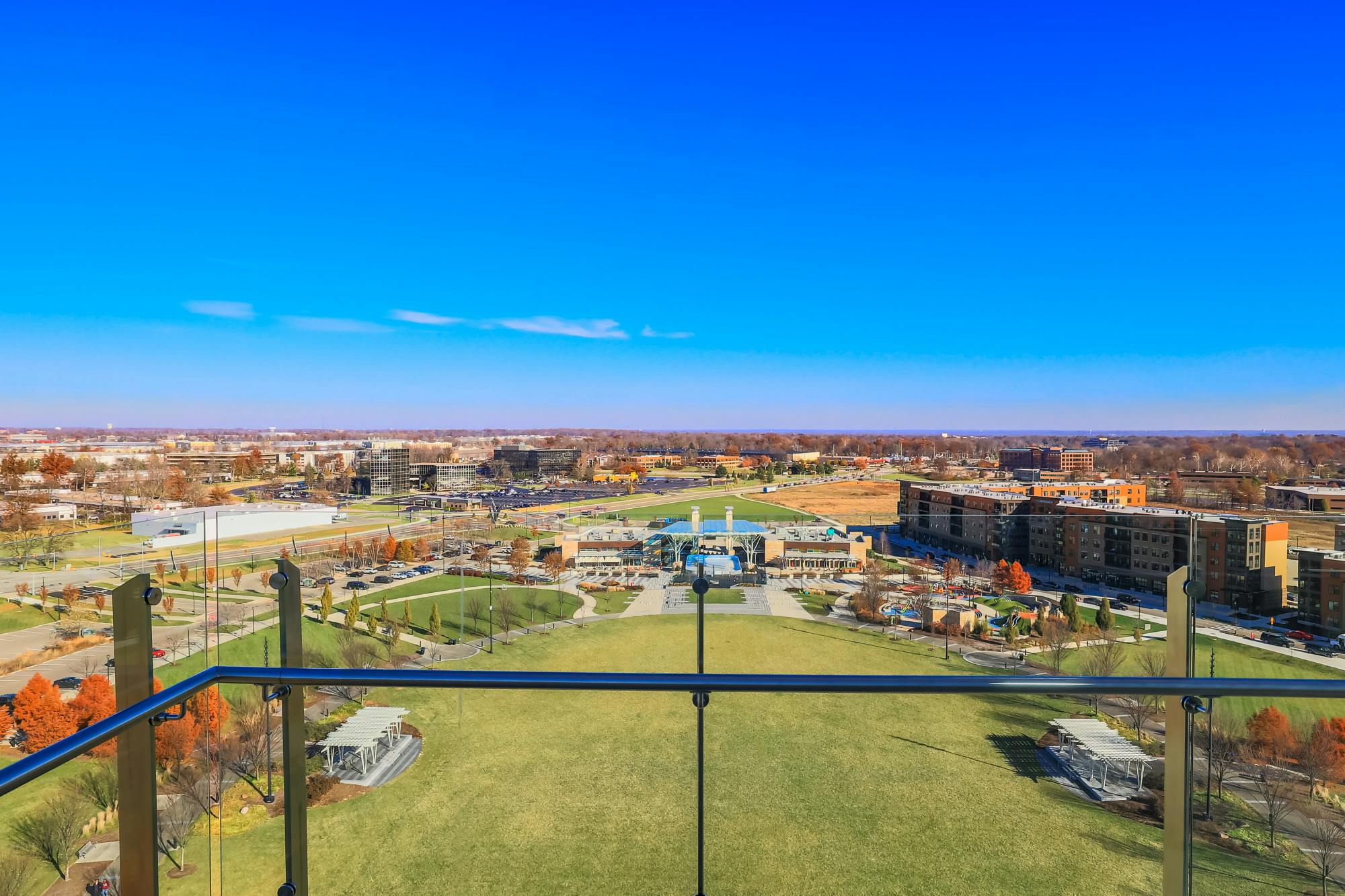4846 Myrtle Avenue Blue Ash, OH 45242
3
Bed
2/1
Bath
2,380
Sq. Ft
0.02
Acres
$789,000
MLS# 1839919
3 BR
2/1 BA
2,380 Sq. Ft
0.02 AC
Photos
Map
Photos
Map
More About 4846 Myrtle Avenue
Fresh/new/tax abated high quality build by Five Daughters Construction*6 years young & nearly 2400SF w/an open concept floorplan*Thoughtfully designed custom high-end finishes, built-ins & fixtures throughout*Soaring vaulted + recessed ceilings*Large windows*Maple hardwood floors*Upgraded lighting*Gourmet eat-in KIT w/ceiling-high custom cabinetry, quartz countertops, GE Cafe appliances open to great room + dining room*Owner's suite w/lux ensuite BA + two large walk-in closets w/custom organization + convenient adjoining laundry*Full unfinished LL w/BA rough-in, egress window & ~1000 add'l SF of versatile space for expansion if desired*Fabulous covered rear patio overlooks beautifully landscaped, flat & fully fenced yard*Attached 2-car GAR*Tax abatement in place through 2026 offering substantial property tax savings*Prime location steps from Blue Ash Towne Square, 2 miles from Summit Park, 2 miles from Kenwood Towne Center w/quick + easy access to highways*Sycamore Schools.
Connect with a loan officer to get started!
Directions to this Listing
: Kenwood to Myrtle
Information Refreshed: 6/24/2025 3:33 AM
Property Details
MLS#:
1839919Type:
Single FamilySq. Ft:
2,380County:
HamiltonAge:
7Appliances:
Oven/Range, Dishwasher, Refrigerator, Microwave, Garbage Disposal, Washer, DryerArchitecture:
Contemporary/Modern, TransitionalBasement:
Concrete Floor, Part Finished, WW Carpet, Bath Rough-InBasement Type:
FullConstruction:
Fiber Cement, OtherCooling:
Central Air, Ceiling FansFence:
MetalGarage:
Garage Attached, FrontGarage Spaces:
2Gas:
NaturalGreat Room:
Bookcases, Wood FloorHeating:
Gas, Forced Air, Program ThermostatInside Features:
Multi Panel Doors, Vaulted Ceiling(s), Other, 9Ft + CeilingKitchen:
Pantry, Wood Cabinets, Wood Floor, Eat-In, Gourmet, Island, Counter Bar, Quartz CountersLot Description:
50 x 175Mechanical Systems:
Garage Door Opener, Humidifier, Sump PumpMisc:
Ceiling Fan, Recessed Lights, Smoke AlarmParking:
On Street, DrivewayPrimary Bedroom:
Wall-to-Wall Carpet, Other, Bath Adjoins, Walk-in Closet, Window TreatmentS/A Taxes:
1035School District:
Sycamore Community CitySewer:
Public SewerWater:
Public
Rooms
Bath 1:
F (Level: 2)Bath 2:
F (Level: 2)Bath 3:
P (Level: 1)Bedroom 1:
16x15 (Level: 2)Bedroom 2:
14x11 (Level: 2)Bedroom 3:
12x11 (Level: 2)Dining Room:
15x12 (Level: 1)Entry:
9x5 (Level: 1)Great Room:
16x15 (Level: 1)Laundry Room:
12x11 (Level: 2)Study:
9x8 (Level: Lower)
Online Views:
0This listing courtesy of Robbie Dorger (513) 504-9135, Bob Dorger (513) 518-8080, Comey & Shepherd (513) 561-5800
Explore Blue Ash & Surrounding Area
Monthly Cost
Mortgage Calculator
*The rates & payments shown are illustrative only.
Payment displayed does not include taxes and insurance. Rates last updated on 6/18/2025 from Freddie Mac Primary Mortgage Market Survey. Contact a loan officer for actual rate/payment quotes.
Payment displayed does not include taxes and insurance. Rates last updated on 6/18/2025 from Freddie Mac Primary Mortgage Market Survey. Contact a loan officer for actual rate/payment quotes.
Properties Similar to 4846 Myrtle Avenue

Sell with Sibcy Cline
Enter your address for a free market report on your home. Explore your home value estimate, buyer heatmap, supply-side trends, and more.
Must reads
The data relating to real estate for sale on this website comes in part from the Broker Reciprocity programs of the MLS of Greater Cincinnati, Inc. Those listings held by brokerage firms other than Sibcy Cline, Inc. are marked with the Broker Reciprocity logo and house icon. The properties displayed may not be all of the properties available through Broker Reciprocity. Copyright© 2022 Multiple Listing Services of Greater Cincinnati / All Information is believed accurate, but is NOT guaranteed.







