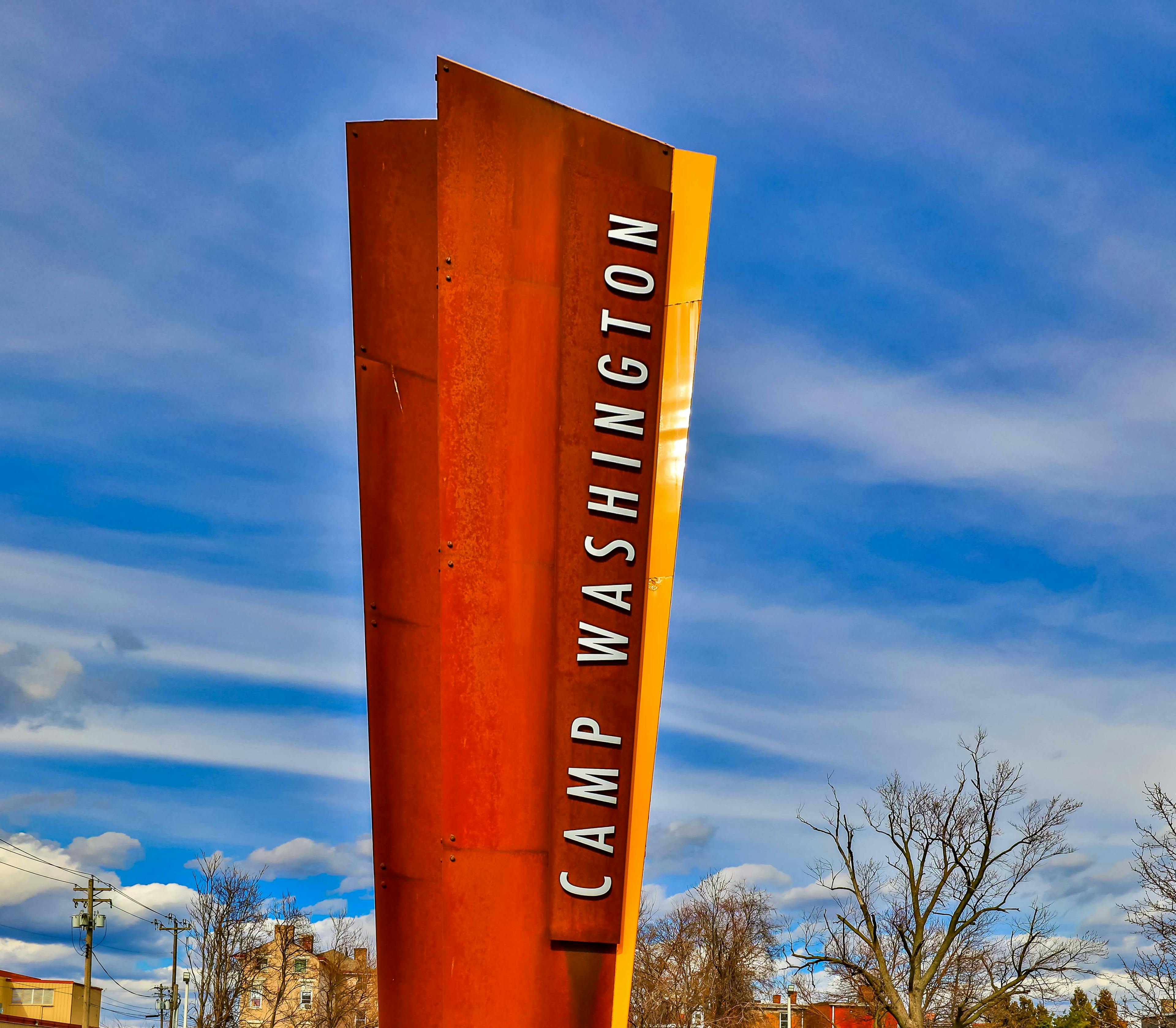1931 Bigelow Street Mt. Auburn, OH 45219
4
Bed
3/1
Bath
2,460
Sq. Ft
0.03
Acres
$725,000
MLS# 1839879
4 BR
3/1 BA
2,460 Sq. Ft
0.03 AC
Photos
Map
Photos
Map
More About 1931 Bigelow Street
Rare opportunity to own a 3,127 sqft, architecturally unique, 3 story townhome with a FINISHED basement, perched atop the hill in historic Mt. Auburn. This home beautifully combines historic charm with modern updates and boasts, offering plenty of space to live, relax, and entertain comfortably. You'll love the dramatic open central staircase, soaring ceilings, tall baseboards, and hardwood on the main level. All 4 bedrooms are generously sized with ample closet space, 3 of 4 featuring en-suite baths. Additional highlights include a convenient second floor laundry and a finished basement with a wet bar, perfect for entertaining. Enjoy easy access to Hopkins Park, just outside your front door, and close proximity to Mt. Adams, downtown Cincinnati, and the University of Cincinnati. Option to lease a detached, 1 car garage for quarterly lease fee of $120 ($480/year).
Connect with a loan officer to get started!
Directions to this Listing
: Up the hill on Sycamore just past Hopkins Park, Rt on Bigelow
Information Refreshed: 7/14/2025 6:50 AM
Property Details
MLS#:
1839879Type:
Single FamilySq. Ft:
2,460County:
HamiltonAge:
134Appliances:
Oven/Range, Dishwasher, Refrigerator, MicrowaveArchitecture:
HistoricalBasement:
Finished, WalkoutBasement Type:
FullConstruction:
StoneCooling:
Central AirFireplace:
InoperableFlex Room:
Sitting AreaGas:
NaturalHeating:
Gas, Forced AirInside Features:
Skylight, 9Ft + Ceiling, Crown MoldingKitchen:
Pantry, Window Treatment, Wood Floor, Eat-In, Island, Counter BarLot Description:
19 X 75Misc:
Ceiling FanParking:
On StreetPrimary Bedroom:
Wall-to-Wall Carpet, Bath AdjoinsS/A Taxes:
3862School District:
Cincinnati Public SchoolsSewer:
Public SewerWater:
Public
Rooms
Bath 1:
F (Level: 2)Bath 2:
F (Level: 2)Bath 3:
F (Level: 3)Bath 4:
P (Level: 1)Bedroom 1:
14x15 (Level: 2)Bedroom 2:
12x12 (Level: 2)Bedroom 3:
14x15 (Level: 3)Bedroom 4:
14x15 (Level: 3)Entry:
9x9 (Level: 1)Family Room:
16x38 (Level: Lower)Living Room:
13x15 (Level: 1)
Online Views:
This listing courtesy of Brandi Srader Schildmeyer (513) 675-6816, Heather Stallmeyer (919) 280-1946, Coldwell Banker Realty (513) 321-9944
Explore Mt. Auburn & Surrounding Area
Monthly Cost
Mortgage Calculator
*The rates & payments shown are illustrative only.
Payment displayed does not include taxes and insurance. Rates last updated on 7/10/2025 from Freddie Mac Primary Mortgage Market Survey. Contact a loan officer for actual rate/payment quotes.
Payment displayed does not include taxes and insurance. Rates last updated on 7/10/2025 from Freddie Mac Primary Mortgage Market Survey. Contact a loan officer for actual rate/payment quotes.
Properties Similar to 1931 Bigelow Street

Sell with Sibcy Cline
Enter your address for a free market report on your home. Explore your home value estimate, buyer heatmap, supply-side trends, and more.
Must reads
The data relating to real estate for sale on this website comes in part from the Broker Reciprocity programs of the MLS of Greater Cincinnati, Inc. Those listings held by brokerage firms other than Sibcy Cline, Inc. are marked with the Broker Reciprocity logo and house icon. The properties displayed may not be all of the properties available through Broker Reciprocity. Copyright© 2022 Multiple Listing Services of Greater Cincinnati / All Information is believed accurate, but is NOT guaranteed.






