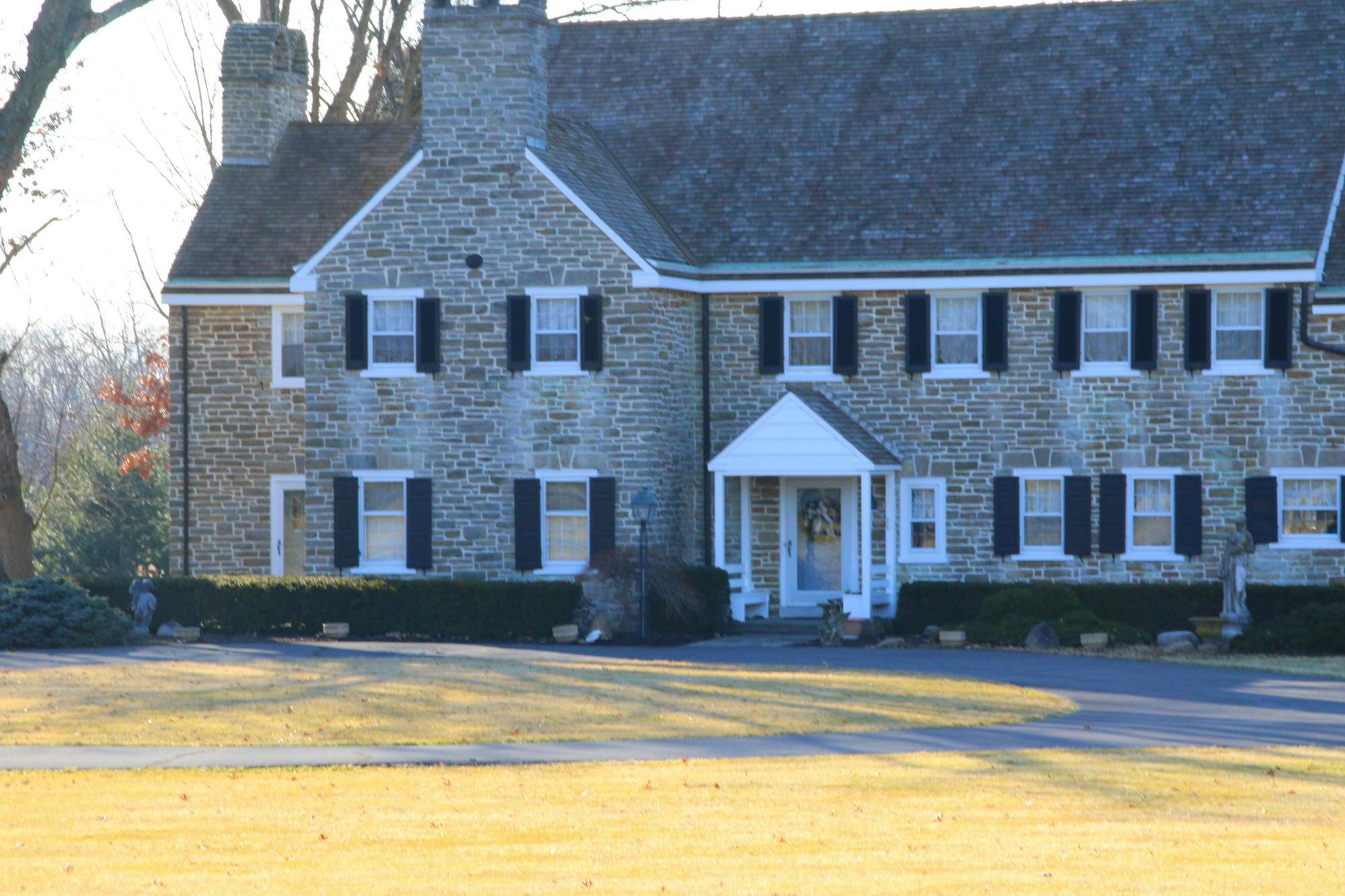323 W Fifth Street 1S Cincinnati, OH 45202
1
Bed
1/1
Bath
1,309
Sq. Ft
0.18
Acres
$305,000
MLS# 1840087
1 BR
1/1 BA
1,309 Sq. Ft
0.18 AC
Photos
Map
Photos
Map
More About 323 W Fifth Street 1S
This condominium property is located in Cincinnati, Hamilton County, OH (School District: Cincinnati Public Schools) and was sold on 6/16/2025 for $305,000. At the time of sale, 323 W Fifth Street 1S had 1 bedroom, 2 bathrooms and a total of 1309 finished square feet. The image above is for reference at the time of listing/sale and may no longer accurately represent the property.
Get Property Estimate
How does your home compare?
Information Refreshed: 6/17/2025 12:52 PM
Property Details
MLS#:
1840087Type:
CondominiumSq. Ft:
1,309County:
HamiltonAge:
145Appliances:
Oven/Range, Dishwasher, Refrigerator, Microwave, Garbage Disposal, Washer, Dryer, Wine CoolerArchitecture:
HistoricalBasement:
UnfinishedBasement Type:
FullConstruction:
BrickCooling:
Central AirFence:
WoodFireplace:
GasGarage:
NoneGas:
NaturalHeating:
Forced AirHOA Features:
Trash, Water, Maintenance Exterior, Landscaping-UnitHOA Fee:
334HOA Fee Period:
MonthlyInside Features:
Skylight, 9Ft + CeilingKitchen:
Wood Cabinets, Skylight, Marble/Granite/Slate, Wood Floor, Island, Counter BarMisc:
Ceiling Fan, Cable, Smoke AlarmParking:
Off Street, 1 Car AssignedPrimary Bedroom:
Wood Floor, Bath Adjoins, Window TreatmentS/A Taxes:
2570School District:
Cincinnati Public SchoolsSewer:
Public SewerView:
CityWater:
Public
Rooms
Bath 1:
F (Level: 1)Bath 2:
P (Level: 1)Bedroom 1:
15x13 (Level: 1)Dining Room:
13x15 (Level: 1)Laundry Room:
5x4 (Level: 1)Living Room:
22x16 (Level: 1)Study:
13x10 (Level: 1)
Online Views:
0This listing courtesy of Joseph Stein (513) 312-1230 , Kenwood Office (513) 793-2121
Explore Cincinnati & Surrounding Area
Monthly Cost
Mortgage Calculator
*The rates & payments shown are illustrative only.
Payment displayed does not include taxes and insurance. Rates last updated on 6/18/2025 from Freddie Mac Primary Mortgage Market Survey. Contact a loan officer for actual rate/payment quotes.
Payment displayed does not include taxes and insurance. Rates last updated on 6/18/2025 from Freddie Mac Primary Mortgage Market Survey. Contact a loan officer for actual rate/payment quotes.

Sell with Sibcy Cline
Enter your address for a free market report on your home. Explore your home value estimate, buyer heatmap, supply-side trends, and more.
Must reads
The data relating to real estate for sale on this website comes in part from the Broker Reciprocity programs of the MLS of Greater Cincinnati, Inc. Those listings held by brokerage firms other than Sibcy Cline, Inc. are marked with the Broker Reciprocity logo and house icon. The properties displayed may not be all of the properties available through Broker Reciprocity. Copyright© 2022 Multiple Listing Services of Greater Cincinnati / All Information is believed accurate, but is NOT guaranteed.







