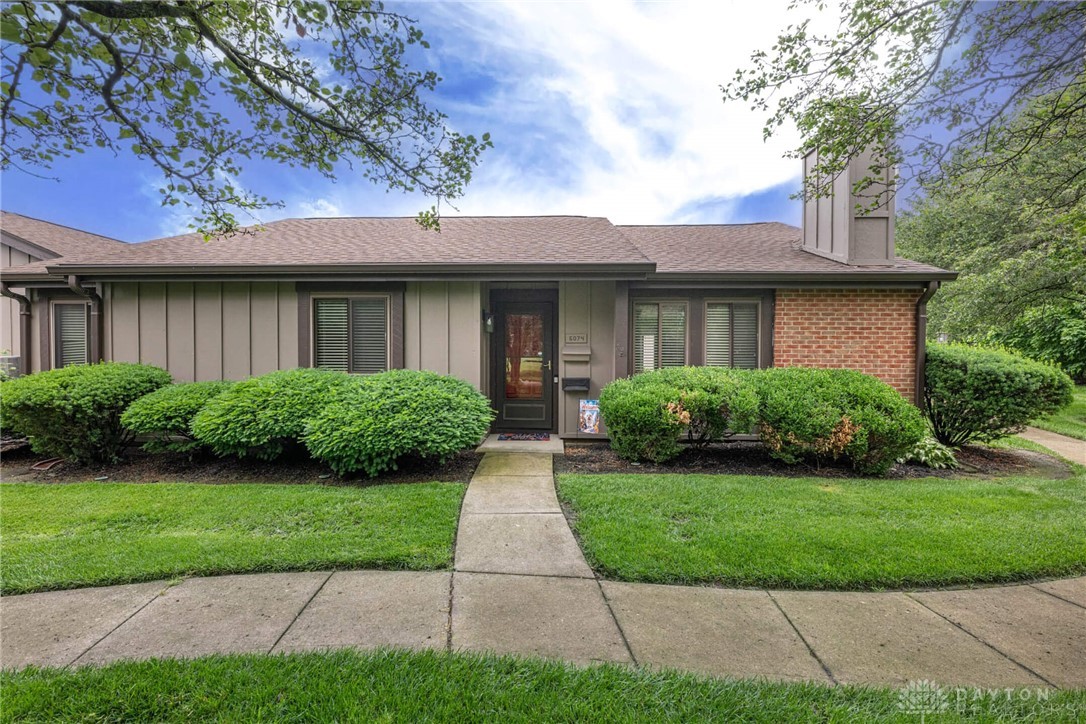1248 Smugglers Way Centerville, OH 45459
2
Bed
2
Bath
1,392
Sq. Ft
0.04
Acres
$232,000
MLS# 933549
2 BR
2 BA
1,392 Sq. Ft
0.04 AC
Photos
Map
Photos
Map
Sale Pending
More About 1248 Smugglers Way
Cedar Cove Condo! This charming ranch-style condo offers the perfect blend of comfort and convenience—all on one level. As you step inside, you're greeted by a spacious living room with soaring vaulted ceilings that create an open, airy atmosphere ideal for relaxing or entertaining. Natural light pours in through large windows, highlighting the clean lines and warm finishes throughout. The open-concept layout seamlessly connects the living area to the dining space and well-appointed kitchen, making everyday living and hosting a breeze.
The home features two generously sized bedrooms, including a master suite that also boasts vaulted ceilings, giving the room a luxurious and open feel. The master includes a private full bathroom and a walk-in closet, while a second full bath serves guests or residents with ease and functionality. Ample closet space, in-unit laundry, and an attached two-car garage round out the features of this well-maintained and thoughtfully designed condo—perfect for those seeking low-maintenance living without compromising on space or comfort. If you enjoy gardening, there is a small back porch perfect for relaxing outdoors or growing a container garden. Fantastic location close to shopping, health services, and freeways.
Connect with a loan officer to get started!
Directions to this Listing
: From St Rt 48 go East on Alex Bell Rd. take a left on Clyo Rd. then a right on Cedar Cove. Take the first left on Smugglers way.
Information Refreshed: 6/24/2025 3:26 AM
Property Details
MLS#:
933549Type:
CondominiumSq. Ft:
1,392County:
MontgomeryAge:
37Appliances:
Cooktop, Garbage Disposal, Microwave, RefrigeratorConstruction:
Brick, Vinyl SidingCooling:
Central AirFireplace:
Wood BurningGarage Spaces:
2Heating:
Forced AirHOA Fee:
464.68HOA Fee Period:
MonthlyInside Features:
Vaulted Ceilings, Walk In ClosetsLevels:
1 StoryOutside:
PatioParking:
Garage, Garage Door Opener, Attached, Two Car GarageSchool District:
Centerville CityWater:
Public
Rooms
Bedroom 1:
14x11 (Level: Main)Bedroom 2:
13x12 (Level: Main)Breakfast Room:
13x12 (Level: Main)Dining Room:
10x9 (Level: Main)Entry:
4x3 (Level: Main)Kitchen:
14x11 (Level: Main)Living Room:
19x17 (Level: Main)Office:
14x14 (Level: Main)
Online Views:
0This listing courtesy of Emily Pelligra (937) 301-6144 , Coldwell Banker Heritage (937) 434-7600
Explore Centerville & Surrounding Area
Monthly Cost
Mortgage Calculator
*The rates & payments shown are illustrative only.
Payment displayed does not include taxes and insurance. Rates last updated on 6/18/2025 from Freddie Mac Primary Mortgage Market Survey. Contact a loan officer for actual rate/payment quotes.
Payment displayed does not include taxes and insurance. Rates last updated on 6/18/2025 from Freddie Mac Primary Mortgage Market Survey. Contact a loan officer for actual rate/payment quotes.
Properties Similar to 1248 Smugglers Way

Sell with Sibcy Cline
Enter your address for a free market report on your home. Explore your home value estimate, buyer heatmap, supply-side trends, and more.
Must reads
The data relating to real estate for sale on this website comes in part from the Broker Reciprocity program of the Dayton REALTORS® MLS IDX Database. Real estate listings from the Dayton REALTORS® MLS IDX Database held by brokerage firms other than Sibcy Cline, Inc. are marked with the IDX logo and are provided by the Dayton REALTORS® MLS IDX Database. Information is provided for personal, non-commercial use and may not be used for any purpose other than to identify prospective properties consumers may be interested in. Copyright© 2022 Dayton REALTORS® / Information deemed reliable but not guaranteed.






