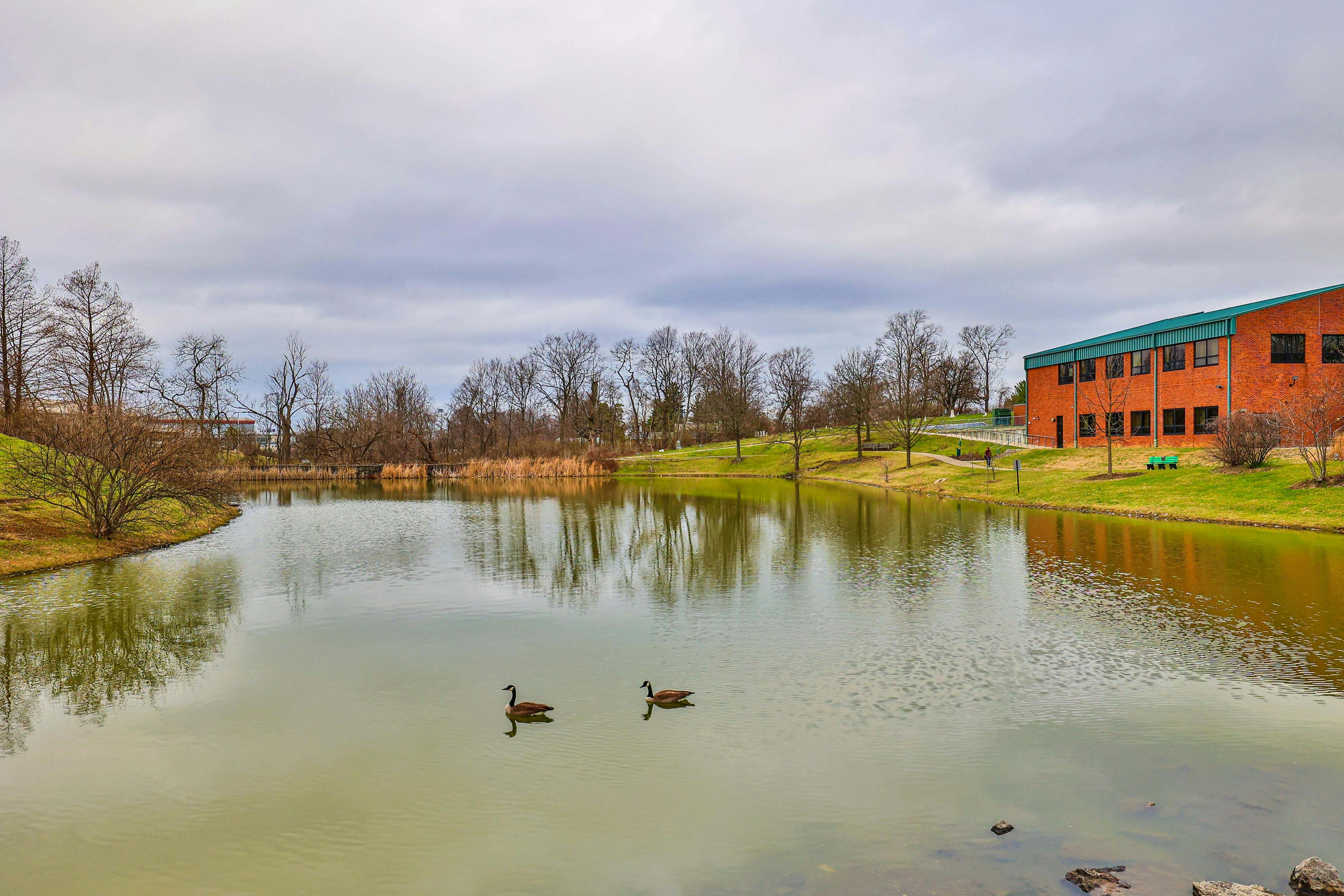10997 Dairybarn Lane Alexandria, KY 41001
4
Bed
2/1
Bath
2,763
Sq. Ft
0.35
Acres
$515,828
MLS# 632253
4 BR
2/1 BA
2,763 Sq. Ft
0.35 AC
Photos
Map
Photos
Map
More About 10997 Dairybarn Lane
Gorgeous new Wyatt Nantucket Retreat by Fischer Homes in beautiful Reserve of Parkside featuring a welcoming covered front porch. Once inside you'll fall in love with the wide open concept design with an island kitchen with stainless steel appliances, upgraded cabinetry with 42 inch uppers and soft close hinges, durable quartz counters, large walk-in pantry, walk-out breakfast room to the large deck and all open to the spacious family room. Just off the foyer you'll find a private study with double doors and a tucked away rec room in the back of the home. Upstairs primary retreat with an ensuite that includes a double bowl vanity, soaking tub, separate shower, private commode and walk-in closet. There are 3 additional bedrooms each with a walk-in closet, a centrally located hall bathroom, large loft and a convenient 2nd floor laundry room. Full walk-out basement with full bath rough-in and a 2 bay garage.
Connect with a loan officer to get started!
Directions to this Listing
: I-275 E to KY-9 / AA Hwy / Wilder / Maysville Exit 77. South on KY-9/AA Hwy to right on KY-709. Left on US 27 S/Alexandria Pike about 6 miles to left on Parkside Drive.
Information Refreshed: 6/22/2025 7:12 AM
Property Details
MLS#:
632253Type:
Single FamilySq. Ft:
2,763County:
CampbellAppliances:
Dishwasher, Disposal, Microwave, Stainless Steel Appliance(s), Electric RangeArchitecture:
TraditionalBasement:
Full, Full Bath Rough In, Walk-Out AccessConstruction:
Brick, Vinyl SidingCooling:
Central AirGarage Spaces:
2Heating:
Forced Air, Natural GasHOA Fee:
180HOA Fee Period:
AnnuallyInside Features:
Double Vanity, Multi Panel Doors, Entrance Foyer, Open Floorplan, Soaking Tub, Walk-In Closet(s), High Ceilings, Kitchen Island, Pantry, Breakfast BarLevels:
2 StoryLot Description:
71x214Parking:
Driveway, Garage, AttachedSchool District:
Campbell CountySewer:
Public SewerWater:
Public
Rooms
Bedroom 1:
17x15 (Level: )Bedroom 2:
12x15 (Level: )Bedroom 3:
12x11 (Level: )Bedroom 4:
13x12 (Level: )Breakfast Room:
12x11 (Level: )Family Room:
19x16 (Level: )Kitchen:
14x11 (Level: )Loft:
15x12 (Level: )
Online Views:
0This listing courtesy of Al Hencheck (513) 438-3516 , HMS Real Estate (859) 441-6000
Explore Alexandria & Surrounding Area
Monthly Cost
Mortgage Calculator
*The rates & payments shown are illustrative only.
Payment displayed does not include taxes and insurance. Rates last updated on 6/18/2025 from Freddie Mac Primary Mortgage Market Survey. Contact a loan officer for actual rate/payment quotes.
Payment displayed does not include taxes and insurance. Rates last updated on 6/18/2025 from Freddie Mac Primary Mortgage Market Survey. Contact a loan officer for actual rate/payment quotes.

Sell with Sibcy Cline
Enter your address for a free market report on your home. Explore your home value estimate, buyer heatmap, supply-side trends, and more.
Must reads
The data relating to real estate for sale on this website comes in part from the Broker Reciprocity programs of the Northern Kentucky Multiple Listing Service, Inc.Those listings held by brokerage firms other than Sibcy Cline, Inc. are marked with the Broker Reciprocity logo and house icon. The properties displayed may not be all of the properties available through Broker Reciprocity. Copyright© 2022 Northern Kentucky Multiple Listing Service, Inc. / All Information is believed accurate, but is NOT guaranteed.








