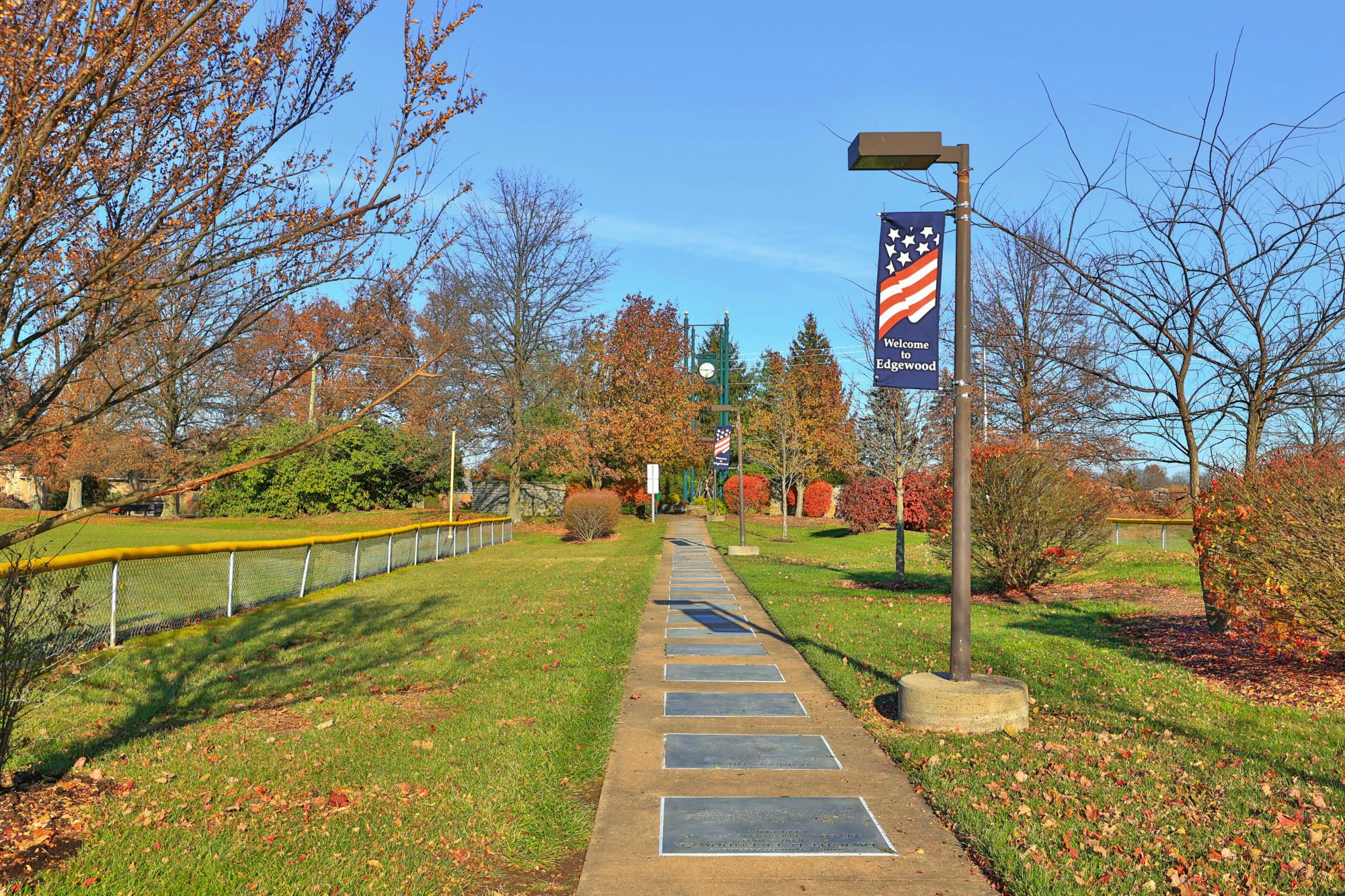1079 Cayton Road Florence, KY 41042
3
Bed
2
Bath
2,360
Sq. Ft
2.56
Acres
$450,000
MLS# 632240
3 BR
2 BA
2,360 Sq. Ft
2.56 AC
Photos
Map
Photos
Map
Sale Pending
More About 1079 Cayton Road
Welcome to your private retreat in the heart of Boone County! This charming ranch-style home is nestled on a scenic 2.5+ acre double lot surrounded by mature trees, offering a peaceful, park-like setting with amazing convenience, just 5 minutes from Mall Rd, Houston Rd, & I-75. Enjoy true one-floor living with 3 spacious bedrooms, 2 full baths, & a beautifully updated kitchen featuring shaker-style cherry cabinets & granite countertops. Fresh paint & brand-new carpet in all bedrooms. Recent updates include a newer roof & HVAC system, providing comfort & efficiency for years to come. The large living room showcases a cozy brick wood-burning fireplace, while the expansive family room features skylights & is filled with natural light—ideal for relaxing or entertaining. Step outside to a spacious composite deck with hot tub hookup, a private stone patio, & a backyard oasis complete with a chicken coop, ''she shed,'' & garden shed, Additional highlights include a large laundry room with ample storage, attic space over the garage, covered front porch, a spacious driveway with RV electrical hookup, & plenty of room for parking. Low property taxes & a rare combination of space, privacy.
Connect with a loan officer to get started!
Directions to this Listing
: I75 to Florence Burlington exit, West on 18 to Left onto Hopeful Church Rd, to Right on Cayton Rd. Home will be on your left.
Information Refreshed: 6/23/2025 5:47 PM
Property Details
MLS#:
632240Type:
Single FamilySq. Ft:
2,360County:
BooneAge:
44Appliances:
Dishwasher, Dryer, Microwave, Refrigerator, Washer, Electric Range, Convection OvenArchitecture:
RanchConstruction:
BrickCooling:
Central Air, Wall UnitFireplace:
Brick, Wood BurningGarage Spaces:
2Heating:
Forced Air, PropaneInside Features:
Attic Storage, Chandelier, Cathedral Ceiling, Crown Molding, Natural Woodwork, High Speed Internet, Ceiling Fan(s), Pantry, Breakfast Bar, Granite Counters, Recessed Lighting, StorageLevels:
1 StoryLot Description:
IrregularOutside:
Private YardParking:
Driveway, Garage, Door Opener, Garage Faces SideSchool District:
Boone CountySewer:
Aerobic, SepticWater:
Public
Rooms
Bathroom 1:
5x12 (Level: )Bathroom 2:
5x12 (Level: )Bedroom 1:
12x15 (Level: )Bedroom 2:
12x12 (Level: )Bedroom 3:
12x12 (Level: )Dining Room:
11x13 (Level: )Family Room:
21x23 (Level: )Kitchen:
8x16 (Level: )Living Room:
18x22 (Level: )Other Room 1:
20x23 (Level: )
Online Views:
0This listing courtesy of Cullen Wainscott (859) 496-7446 , Berkshire Hathaway Home Services Profess (859) 525-8600
Explore Florence & Surrounding Area
Monthly Cost
Mortgage Calculator
*The rates & payments shown are illustrative only.
Payment displayed does not include taxes and insurance. Rates last updated on 6/18/2025 from Freddie Mac Primary Mortgage Market Survey. Contact a loan officer for actual rate/payment quotes.
Payment displayed does not include taxes and insurance. Rates last updated on 6/18/2025 from Freddie Mac Primary Mortgage Market Survey. Contact a loan officer for actual rate/payment quotes.

Sell with Sibcy Cline
Enter your address for a free market report on your home. Explore your home value estimate, buyer heatmap, supply-side trends, and more.
Must reads
The data relating to real estate for sale on this website comes in part from the Broker Reciprocity programs of the Northern Kentucky Multiple Listing Service, Inc.Those listings held by brokerage firms other than Sibcy Cline, Inc. are marked with the Broker Reciprocity logo and house icon. The properties displayed may not be all of the properties available through Broker Reciprocity. Copyright© 2022 Northern Kentucky Multiple Listing Service, Inc. / All Information is believed accurate, but is NOT guaranteed.






