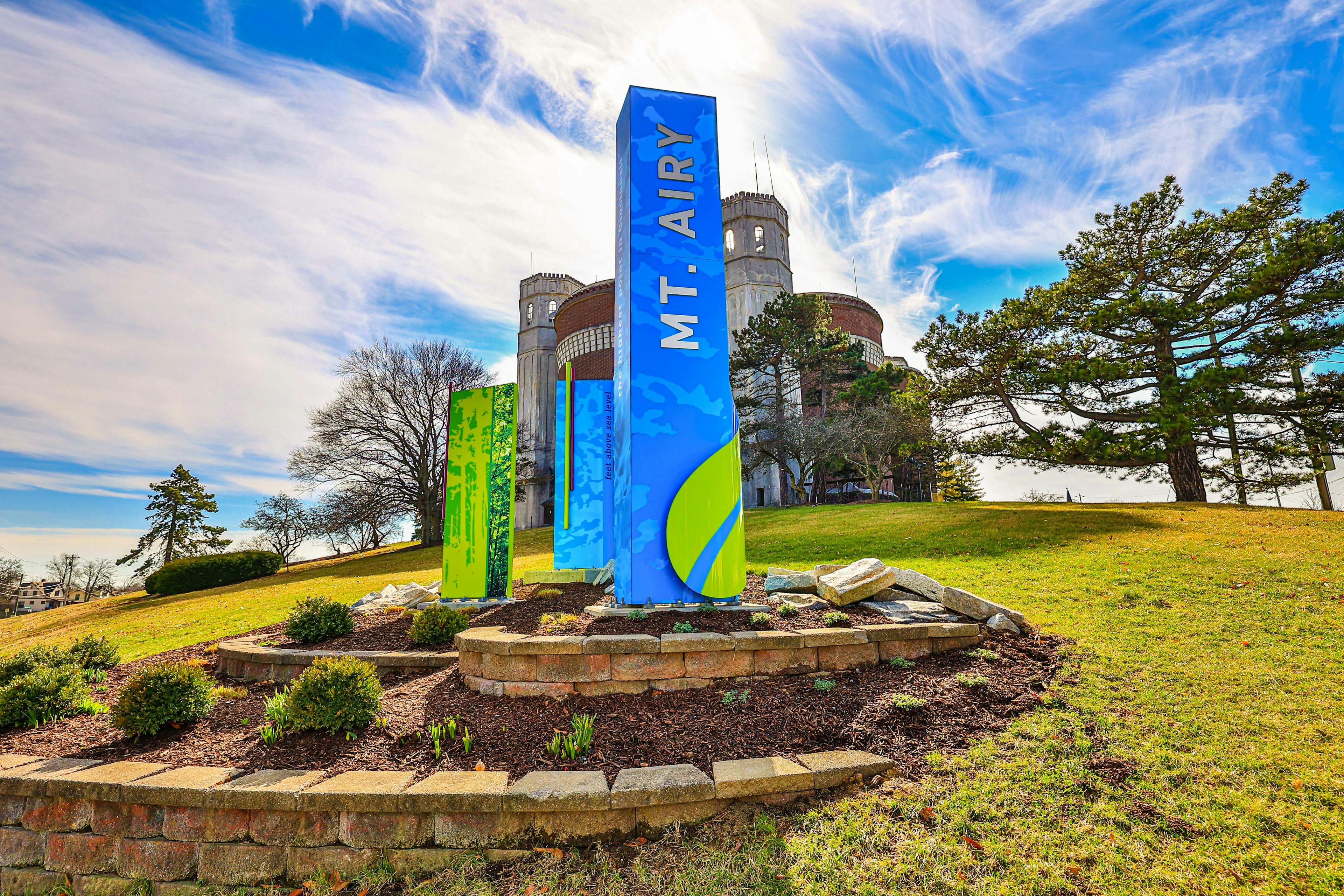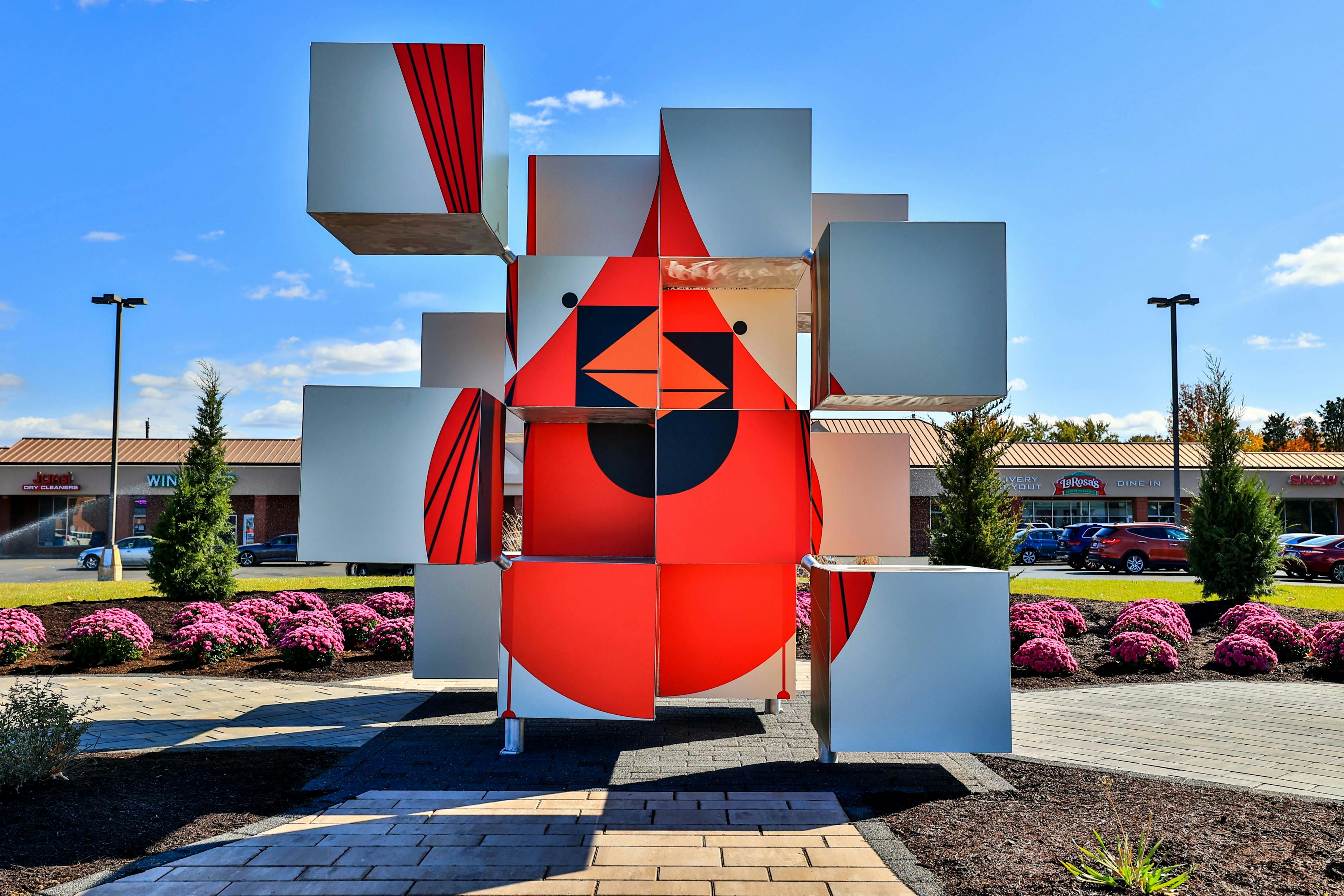1536 Donaldson Place Northside, OH 45223
5
Bed
3
Bath
2,315
Sq. Ft
0.14
Acres
$524,900
MLS# 1839964
5 BR
3 BA
2,315 Sq. Ft
0.14 AC
Photos
Map
Photos
Map
Received 05/07/2025
More About 1536 Donaldson Place
Experience the perfect blend of historic charm and modern updates in this stunning 4 or 5 bedroom, 3-bath Northside home! Fully renovated with freshly refinished hardwood floors and original woodwork, coffered ceilings, LED lighting, and original windows that now open with ease. Main level offers 2 bedrooms (or study/flex space) and a full bath. Upstairs features vaulted ceilings, large closets, a hidden room, and a private balcony. Enjoy spa-like tiled baths and a luxurious kitchen with Bako appliances, quartz countertops, and open flow. Second-floor laundry adds convenience. Major updates include roof, plumbing, AC, and electrical service (2024), water heater (2014). Hardie board exterior, new paint throughout, and a private paver patio complete this move-in-ready gem! Tax abatement in progress.
Connect with a loan officer to get started!
Information Refreshed: 5/10/2025 10:10 PM
Property Details
MLS#:
1839964Type:
Single FamilySq. Ft:
2,315County:
HamiltonAge:
108Appliances:
Oven/Range, Dishwasher, Refrigerator, Microwave, Garbage DisposalArchitecture:
Craftsman/BungalowBasement:
Concrete FloorBasement Type:
FullConstruction:
Fiber CementCooling:
Central AirFireplace:
GasGas:
NaturalHeating:
Heat Pump, RadiatorInside Features:
Multi Panel Doors, Vaulted Ceiling(s), Skylight, 9Ft + Ceiling, Crown Molding, Natural WoodworkKitchen:
Pantry, Wood Cabinets, Marble/Granite/Slate, Quartz CountersMisc:
Ceiling Fan, Recessed Lights, 220 Volt, Smoke AlarmPrimary Bedroom:
Bath Adjoins, Walk-in ClosetS/A Taxes:
3165School District:
Cincinnati Public SchoolsSewer:
Public SewerWater:
Public
Rooms
Bath 1:
F (Level: 1)Bath 2:
F (Level: 2)Bath 3:
F (Level: 2)Bedroom 1:
13x11 (Level: 2)Bedroom 2:
16x15 (Level: 2)Bedroom 3:
20x8 (Level: 2)Bedroom 4:
11x12 (Level: 1)Bedroom 5:
14x15 (Level: 1)Dining Room:
20x14 (Level: 1)Entry:
7x9 (Level: 1)Family Room:
17x14 (Level: 1)Laundry Room:
5x6 (Level: 2)
Online Views:
0This listing courtesy of Julie Rose (513) 317-7452 , Coldwell Banker Realty (513) 922-9400
Explore Northside & Surrounding Area
Monthly Cost
Mortgage Calculator
*The rates & payments shown are illustrative only.
Payment displayed does not include taxes and insurance. Rates last updated on 5/8/2025 from Freddie Mac Primary Mortgage Market Survey. Contact a loan officer for actual rate/payment quotes.
Payment displayed does not include taxes and insurance. Rates last updated on 5/8/2025 from Freddie Mac Primary Mortgage Market Survey. Contact a loan officer for actual rate/payment quotes.

Sell with Sibcy Cline
Enter your address for a free market report on your home. Explore your home value estimate, buyer heatmap, supply-side trends, and more.
Must reads
The data relating to real estate for sale on this website comes in part from the Broker Reciprocity programs of the MLS of Greater Cincinnati, Inc. Those listings held by brokerage firms other than Sibcy Cline, Inc. are marked with the Broker Reciprocity logo and house icon. The properties displayed may not be all of the properties available through Broker Reciprocity. Copyright© 2022 Multiple Listing Services of Greater Cincinnati / All Information is believed accurate, but is NOT guaranteed.




