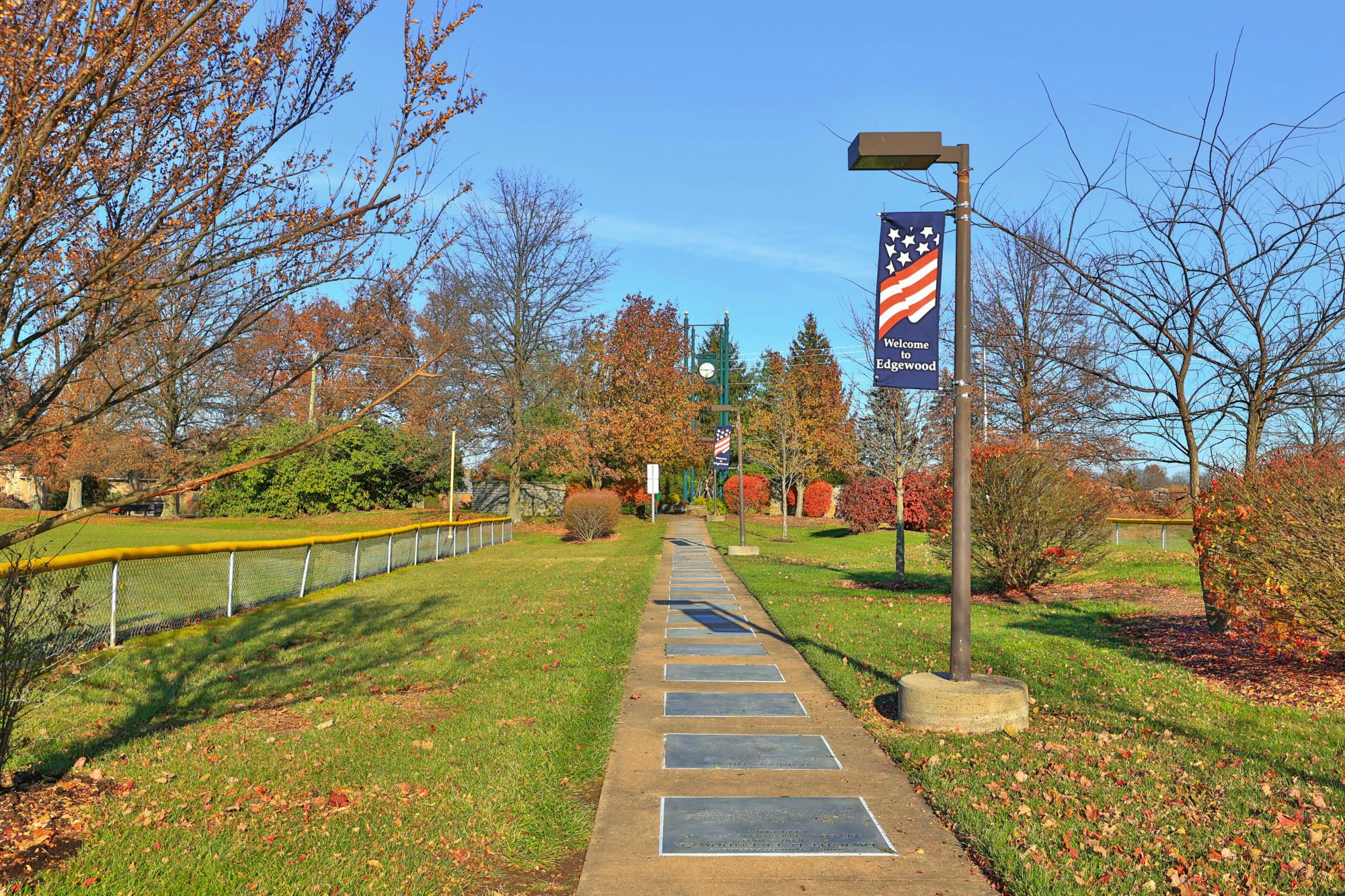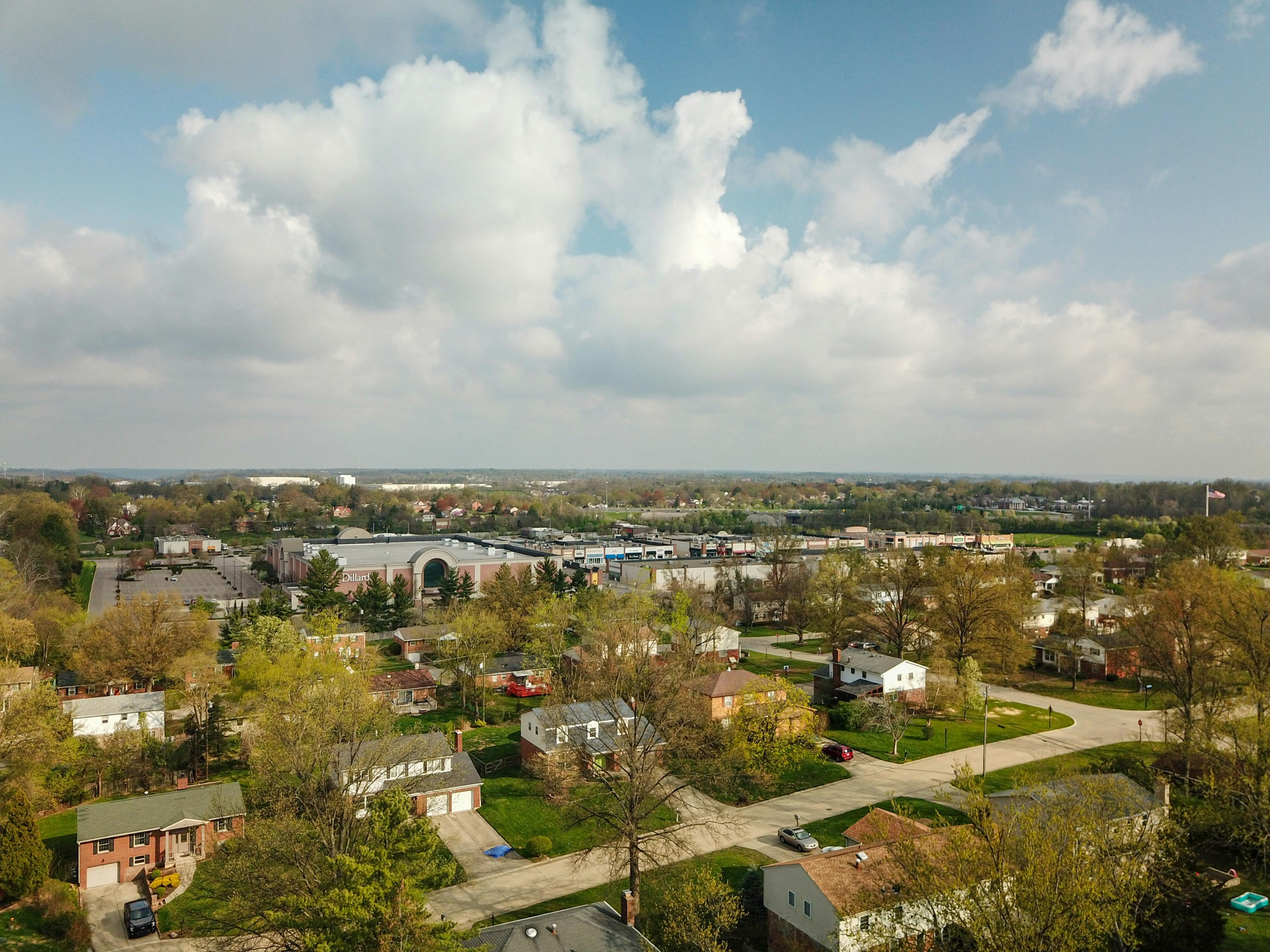3113 Brookwood Drive Edgewood, KY 41017
3
Bed
2
Bath
3,037
Sq. Ft
0.57
Acres
$534,900
MLS# 632226
3 BR
2 BA
3,037 Sq. Ft
0.57 AC
Photos
Map
Photos
Map
More About 3113 Brookwood Drive
This is one you must see in person! It is a beautifully updated mid century ranch in the heart of Edgewood on a very desirable street! This homeowner had no intention of selling and planned on staying forever so he spared no expense when remodeling and updating! You will find 2 wood burning fireplaces, top of the line Pella windows, top of the line HVAC system (2023), top of the line tankless water heater (2023), whole home water filtration system (2023), new garage door, updated bathrooms and kitchen, new flooring throughout and fresh paint! Once you walk outside, you will find a large private lot with a new covered porch equipped with double fans and lighting, a nice firepit and sitting area, fully fenced in yard, and a large patio for a hot tub with an electric hookup all ready for you if you want! Another added bonus? A heated garage! This is truly an entertainer's dream house! If you are looking for a low maintenance, turn key home, HERE IT IS!!
Connect with a loan officer to get started!
Directions to this Listing
: 275 to Turkeyfoot Road, Left on Dudley, Right on Brookwood Dr.
Information Refreshed: 6/23/2025 6:52 AM
Property Details
MLS#:
632226Type:
Single FamilySq. Ft:
3,037County:
KentonAge:
73Appliances:
Dishwasher, Disposal, Refrigerator, Stainless Steel Appliance(s), Gas Cooktop, Convection Oven, Gas Oven, Gas RangeArchitecture:
RanchBasement:
NoneConstruction:
BrickCooling:
Central AirFireplace:
Insert, Wood Burning, Blower FanGarage Spaces:
2Heating:
Forced Air, Natural GasInside Features:
Open Floorplan, Smart Thermostat, Ceiling Fan(s), Kitchen Island, Granite Counters, Recessed LightingLevels:
1 StoryLot Description:
Of RecordParking:
Driveway, GarageSchool District:
Kenton CountySewer:
Public SewerWater:
Public
Rooms
Bedroom 1:
15x13 (Level: )Bedroom 2:
14x11 (Level: )Bedroom 3:
11x11 (Level: )Breakfast Room:
12x11 (Level: )Family Room:
25x16 (Level: )Kitchen:
15x15 (Level: )Living Room:
24x14 (Level: )
Online Views:
0This listing courtesy of Lauren Smith (859) 630-6820 , Huff Realty - Ft. Mitchell (859) 341-7400
Explore Edgewood & Surrounding Area
Monthly Cost
Mortgage Calculator
*The rates & payments shown are illustrative only.
Payment displayed does not include taxes and insurance. Rates last updated on 6/18/2025 from Freddie Mac Primary Mortgage Market Survey. Contact a loan officer for actual rate/payment quotes.
Payment displayed does not include taxes and insurance. Rates last updated on 6/18/2025 from Freddie Mac Primary Mortgage Market Survey. Contact a loan officer for actual rate/payment quotes.

Sell with Sibcy Cline
Enter your address for a free market report on your home. Explore your home value estimate, buyer heatmap, supply-side trends, and more.
Must reads
The data relating to real estate for sale on this website comes in part from the Broker Reciprocity programs of the Northern Kentucky Multiple Listing Service, Inc.Those listings held by brokerage firms other than Sibcy Cline, Inc. are marked with the Broker Reciprocity logo and house icon. The properties displayed may not be all of the properties available through Broker Reciprocity. Copyright© 2022 Northern Kentucky Multiple Listing Service, Inc. / All Information is believed accurate, but is NOT guaranteed.




