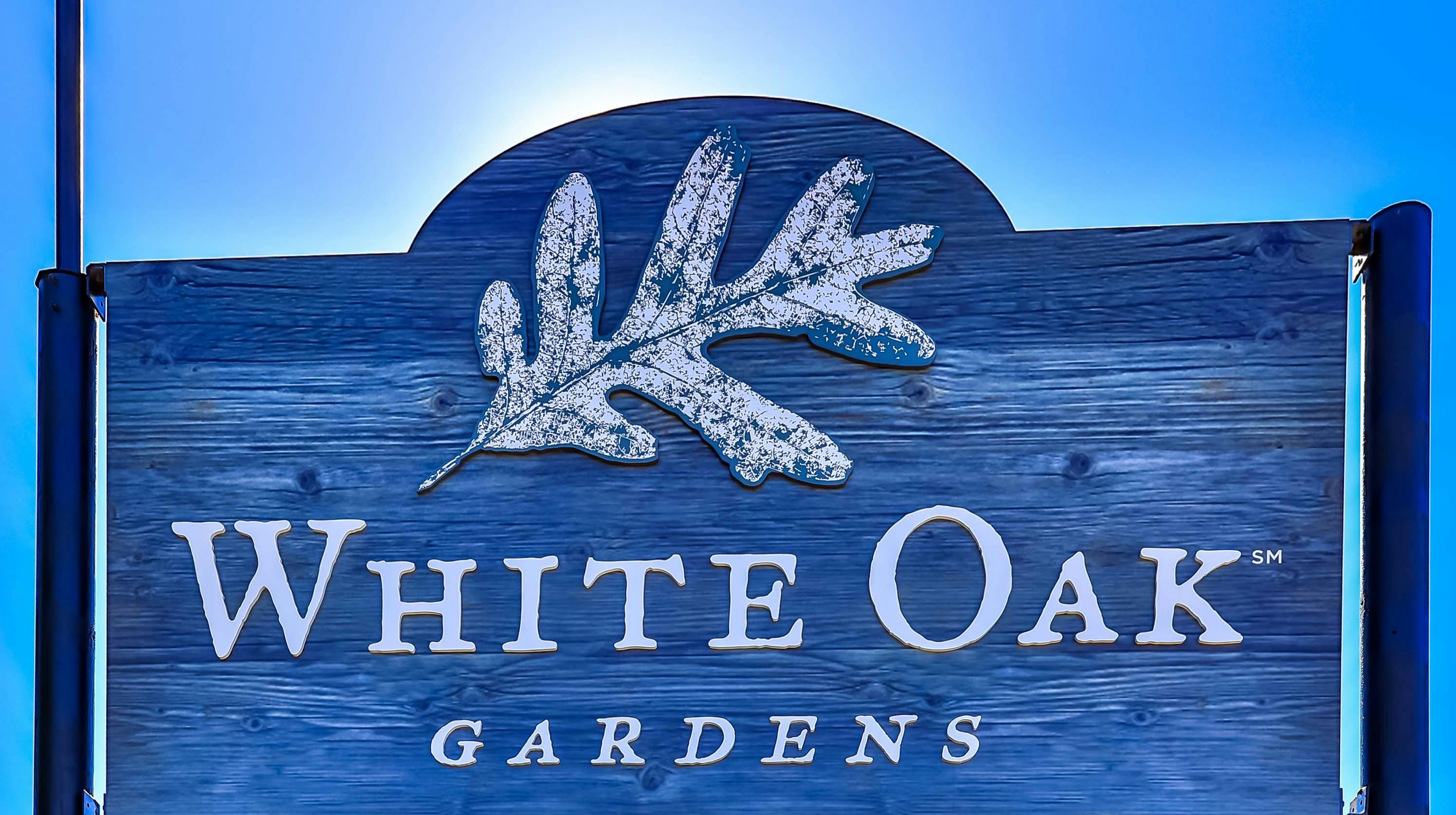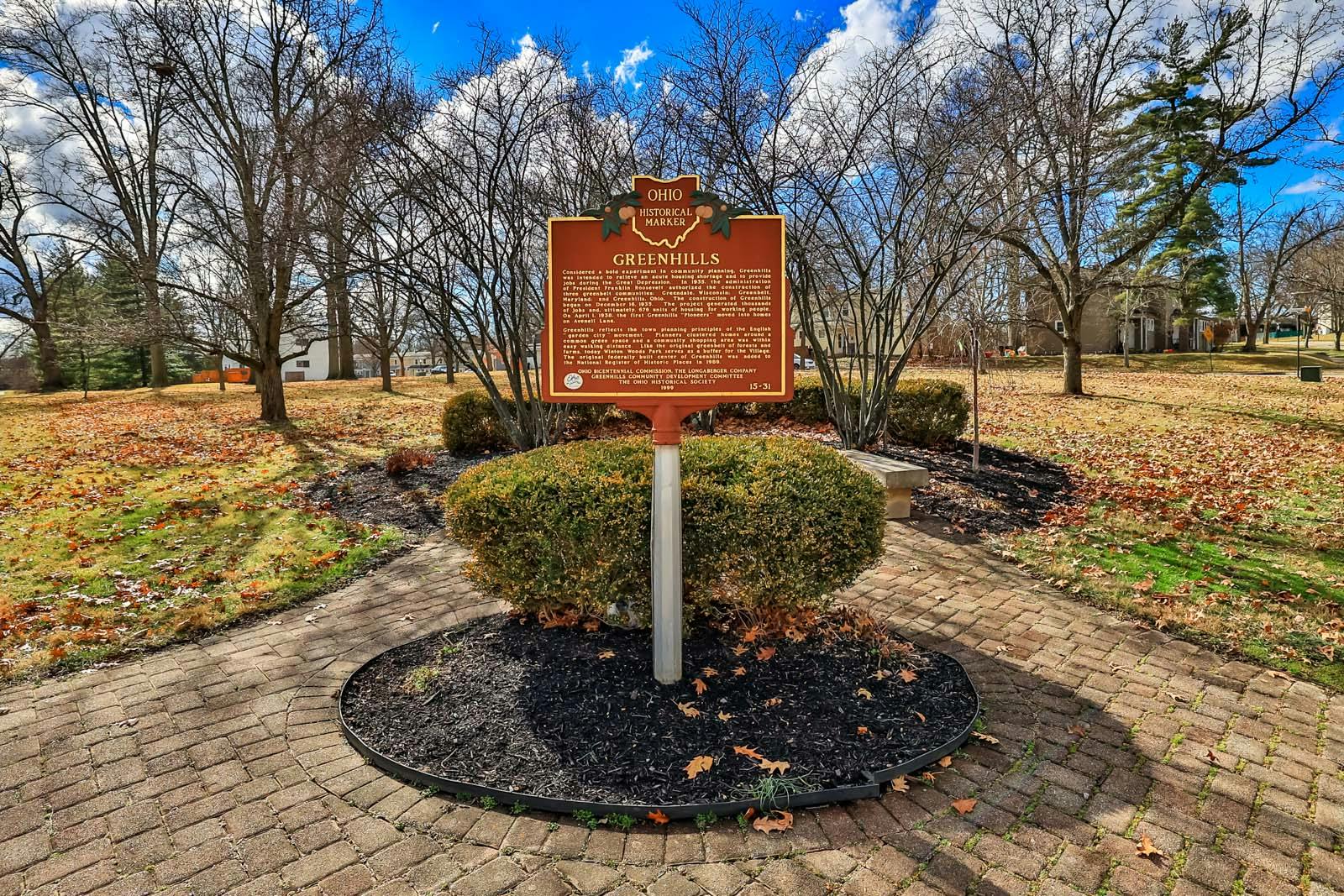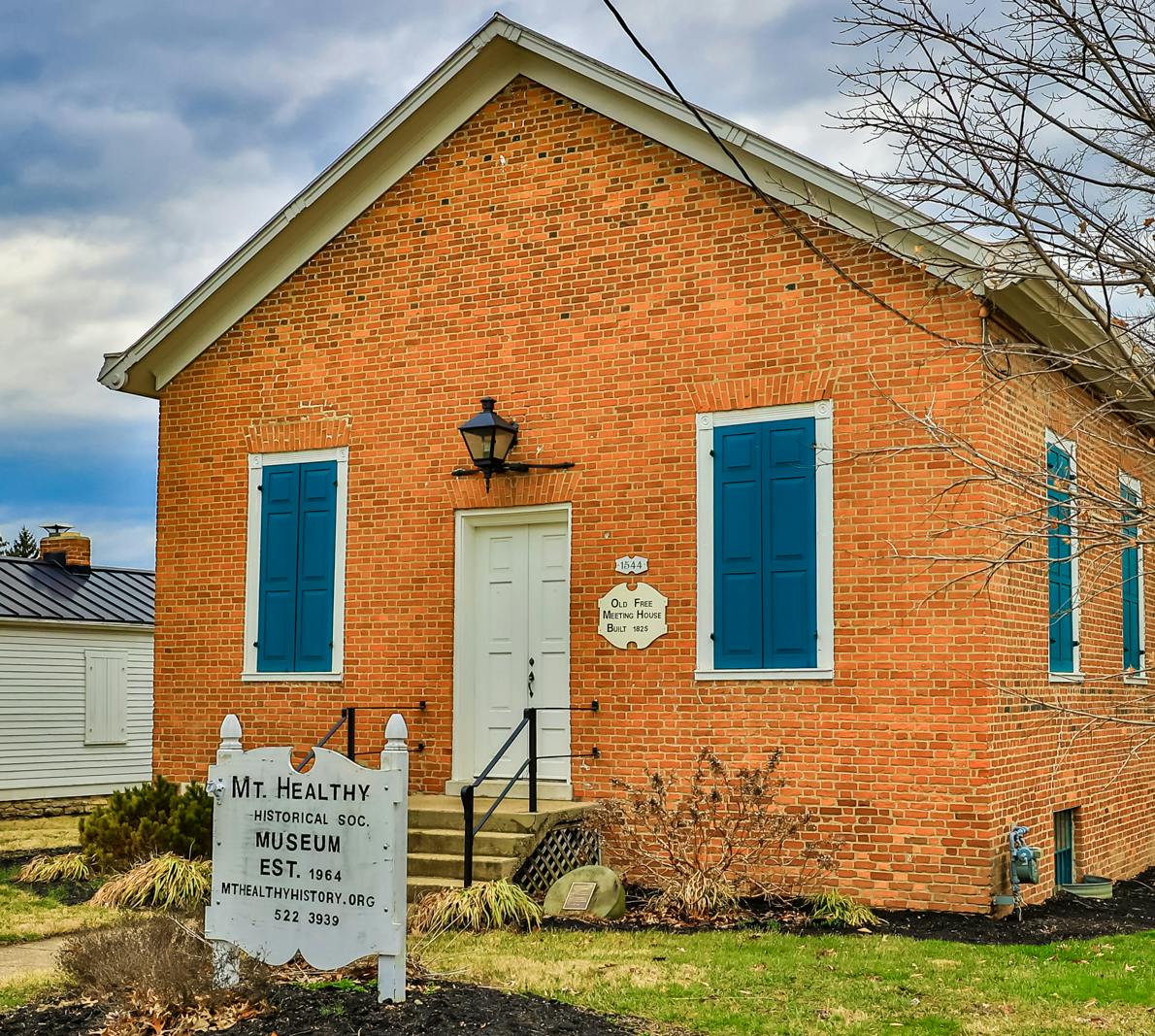2729 Hennge Drive Groesbeck, OH 45239
3
Bed
2
Bath
1,199
Sq. Ft
0.14
Acres
$239,900
MLS# 1839613
3 BR
2 BA
1,199 Sq. Ft
0.14 AC
Photos
Map
Photos
Map
Sale Pending
More About 2729 Hennge Drive
If you have been searching for a roomy 3-bedroom brick Cape Cod with a garage and a wooded back yard, the search is over. This 1400 SF home has been completely renovated and improved. New kitchen with glass front cabinets, granite countertops, waterproof luxury vinyl plank flooring and stainless appliances. Updated hall bath with LVP flooring, easy clean tub surround and new vanity PLUS a new bathroom was ADDED to the first floor featuring a tiled walk-in shower. The kitchen opens on to a dining room with adjoining family room. Two bedrooms are on the first floor with a gigantic primary on the second with two 9' closets. New roof, furnace, air conditioner, hot water heater, paint, flooring, garage door and opener. All this plus new landscaping in the front and a flat backyard with wooded privacy.
Connect with a loan officer to get started!
Directions to this Listing
: East on Galbraith Rd. from Colerain Avenue Left Jackies Right Barthas. (Barthas turns into Hennge)
Information Refreshed: 6/24/2025 4:19 AM
Property Details
MLS#:
1839613Type:
Single FamilySq. Ft:
1,199County:
HamiltonAge:
73Appliances:
Oven/Range, Refrigerator, MicrowaveArchitecture:
Cape CodBasement:
Concrete Floor, Unfinished, Glass Blk WindBasement Type:
FullConstruction:
BrickCooling:
Central AirFlex Room:
Sitting AreaGarage:
Built in, FrontGarage Spaces:
1Gas:
NaturalHeating:
Gas, Forced AirInside Features:
Multi Panel DoorsKitchen:
Vinyl Floor, Pantry, Wood Cabinets, Window Treatment, Marble/Granite/SlateLot Description:
80 x 135Mechanical Systems:
Garage Door OpenerMisc:
Ceiling Fan, 220 VoltParking:
On Street, DrivewayPrimary Bedroom:
Wall-to-Wall Carpet, Window TreatmentS/A Taxes:
1241School District:
Northwest LocalSewer:
Public SewerView:
WoodsWater:
Public
Rooms
Bath 1:
F (Level: 1)Bath 2:
F (Level: 1)Bedroom 1:
19x13 (Level: 2)Bedroom 2:
12x12 (Level: 1)Bedroom 3:
11x9 (Level: 1)Dining Room:
11x9 (Level: 1)Family Room:
12x11 (Level: 1)Living Room:
16x12 (Level: 1)
Online Views:
0This listing courtesy of Joy Diegmueller (513) 609-7706 , Voice of America Office (513) 777-8100
Explore Groesbeck & Surrounding Area
Monthly Cost
Mortgage Calculator
*The rates & payments shown are illustrative only.
Payment displayed does not include taxes and insurance. Rates last updated on 6/18/2025 from Freddie Mac Primary Mortgage Market Survey. Contact a loan officer for actual rate/payment quotes.
Payment displayed does not include taxes and insurance. Rates last updated on 6/18/2025 from Freddie Mac Primary Mortgage Market Survey. Contact a loan officer for actual rate/payment quotes.

Sell with Sibcy Cline
Enter your address for a free market report on your home. Explore your home value estimate, buyer heatmap, supply-side trends, and more.
Must reads
The data relating to real estate for sale on this website comes in part from the Broker Reciprocity programs of the MLS of Greater Cincinnati, Inc. Those listings held by brokerage firms other than Sibcy Cline, Inc. are marked with the Broker Reciprocity logo and house icon. The properties displayed may not be all of the properties available through Broker Reciprocity. Copyright© 2022 Multiple Listing Services of Greater Cincinnati / All Information is believed accurate, but is NOT guaranteed.










