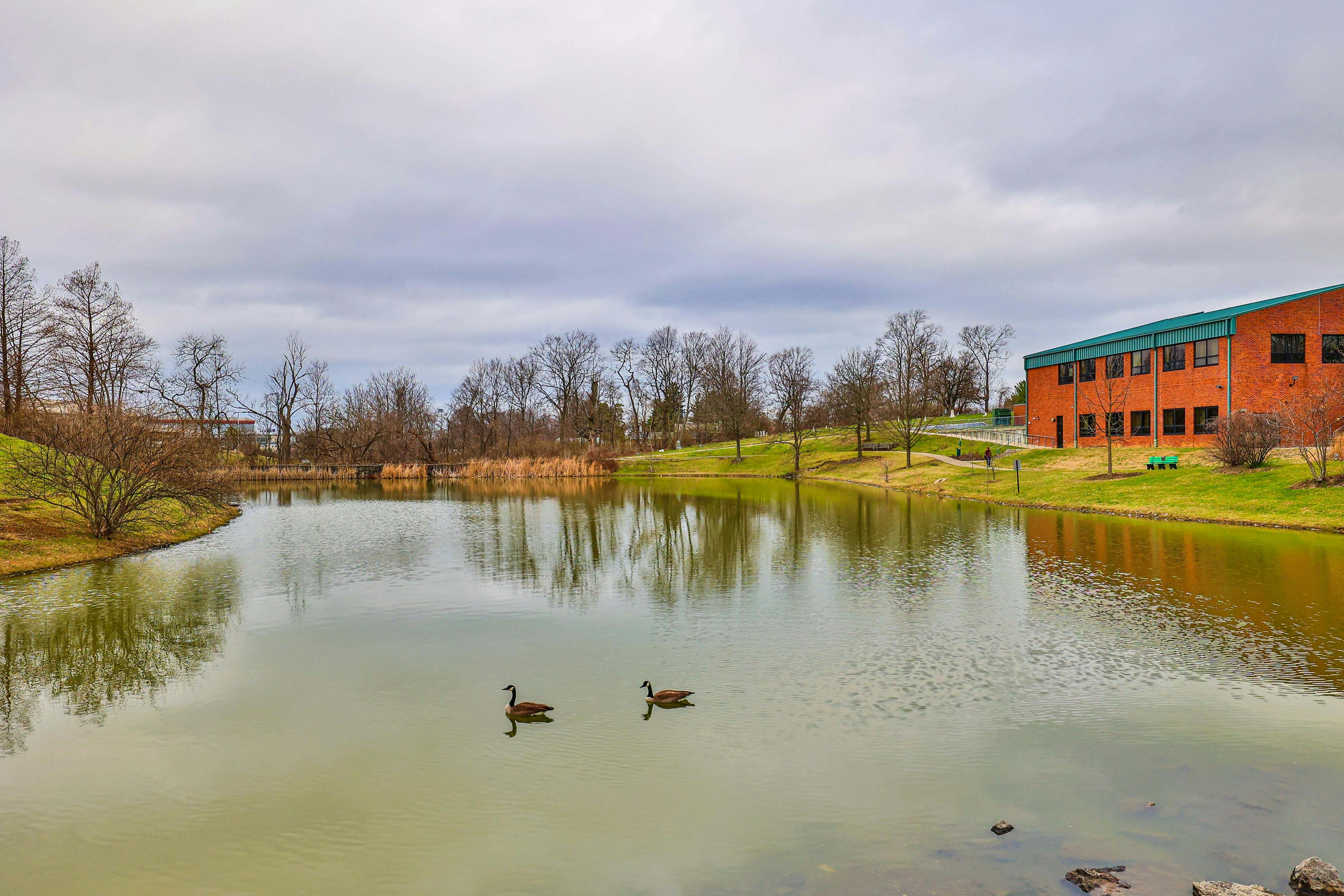6036 Marble Way 33-201 Cold Spring, KY 41076
3
Bed
2/1
Bath
2,550
Sq. Ft
0.28
Acres
$345,000
MLS# 632216
3 BR
2/1 BA
2,550 Sq. Ft
0.28 AC
Photos
Map
Photos
Map
More About 6036 Marble Way 33-201
This condominium property is located in Cold Spring, Campbell County, KY (School District: Campbell County) and was sold on 6/5/2025 for $345,000. At the time of sale, 6036 Marble Way 33-201 had 3 bedrooms, 3 bathrooms and a total of 2550 finished square feet. The image above is for reference at the time of listing/sale and may no longer accurately represent the property.
Get Property Estimate
How does your home compare?
Information Refreshed: 6/05/2025 8:57 PM
Property Details
MLS#:
632216Type:
CondominiumSq. Ft:
2,550County:
CampbellAge:
13Appliances:
Dishwasher, Disposal, Microwave, Refrigerator, Stainless Steel Appliance(s), Electric OvenArchitecture:
TraditionalConstruction:
Brick, Vinyl SidingCooling:
Central AirFireplace:
ElectricGarage Spaces:
2Heating:
Electric, Heat PumpHOA Fee:
389HOA Fee Period:
MonthlyInside Features:
Double Vanity, Entrance Foyer, Smart Thermostat, Soaking Tub, Walk-In Closet(s), Wet Bar, Ceiling Fan(s), Eat-in Kitchen, Pantry, StorageLevels:
2 StoryLot Description:
of recordOutside:
BalconyParking:
Driveway, Off Street, Garage, Oversized, Attached, Garage Faces FrontSchool District:
Campbell CountySewer:
Public SewerWater:
Public
Rooms
Bathroom 1:
8x7 (Level: )Bathroom 2:
6x4 (Level: )Bathroom 3:
5x5 (Level: )Bedroom 1:
19x13 (Level: )Bedroom 2:
17x13 (Level: )Bedroom 3:
15x13 (Level: )Breakfast Room:
12x11 (Level: )Entry:
6x4 (Level: )Kitchen:
12x11 (Level: )Living Room:
28x11 (Level: )Office:
12x10 (Level: )Other Room 1:
25x15 (Level: )Utility Room:
15x19 (Level: )
Online Views:
0This listing courtesy of Sherry Clark (859) 640-6492 , Coldwell Banker Realty FM (859) 341-9000
Explore Cold Spring & Surrounding Area
Monthly Cost
Mortgage Calculator
*The rates & payments shown are illustrative only.
Payment displayed does not include taxes and insurance. Rates last updated on 6/18/2025 from Freddie Mac Primary Mortgage Market Survey. Contact a loan officer for actual rate/payment quotes.
Payment displayed does not include taxes and insurance. Rates last updated on 6/18/2025 from Freddie Mac Primary Mortgage Market Survey. Contact a loan officer for actual rate/payment quotes.
Properties Similar to 6036 Marble Way 33-201

Sell with Sibcy Cline
Enter your address for a free market report on your home. Explore your home value estimate, buyer heatmap, supply-side trends, and more.
Must reads
The data relating to real estate for sale on this website comes in part from the Broker Reciprocity programs of the Northern Kentucky Multiple Listing Service, Inc.Those listings held by brokerage firms other than Sibcy Cline, Inc. are marked with the Broker Reciprocity logo and house icon. The properties displayed may not be all of the properties available through Broker Reciprocity. Copyright© 2022 Northern Kentucky Multiple Listing Service, Inc. / All Information is believed accurate, but is NOT guaranteed.



