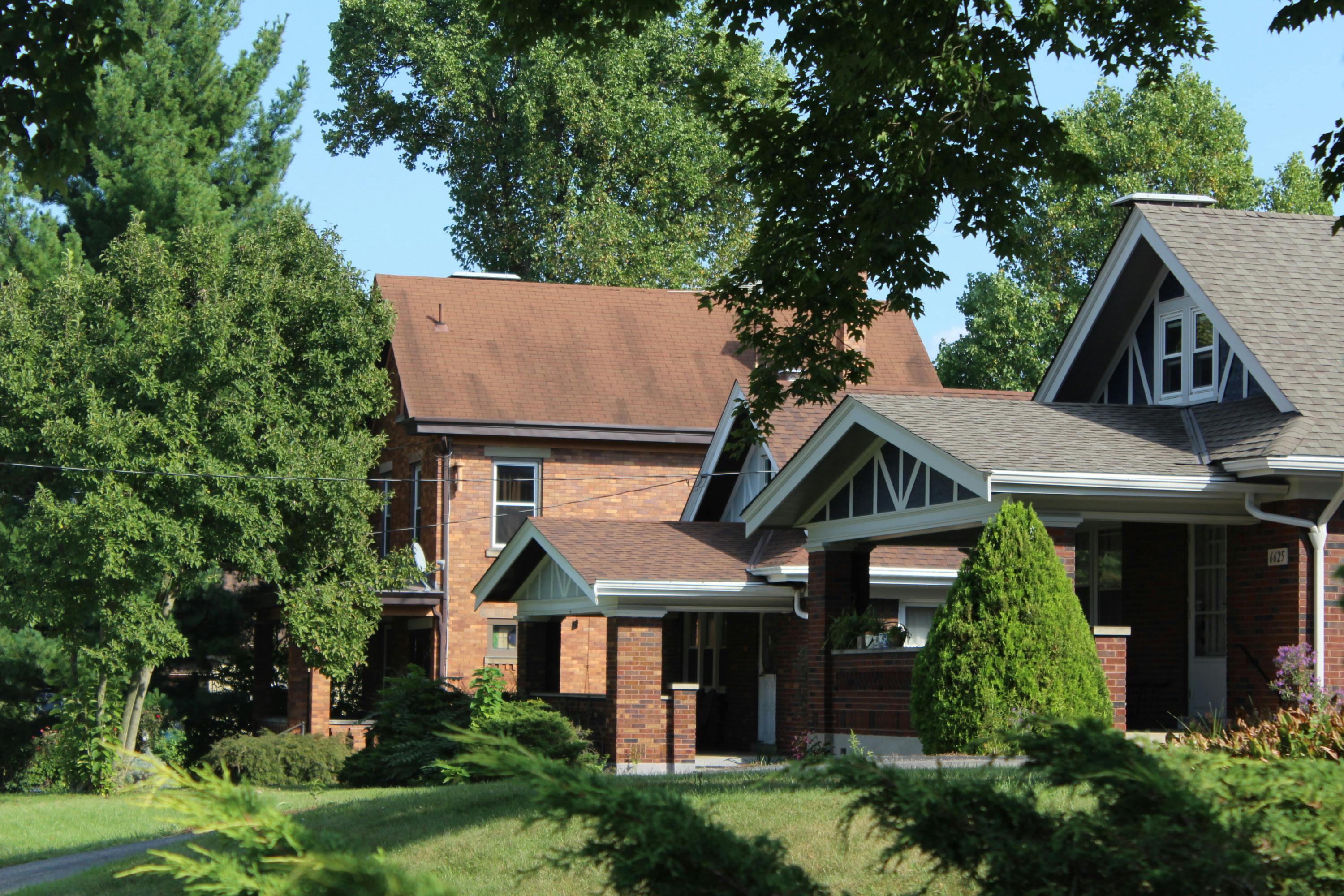5525 Mapleridge Drive Madeira, OH 45227
5
Bed
3/1
Bath
3,177
Sq. Ft
0.92
Acres
$1,003,000
MLS# 1839682
5 BR
3/1 BA
3,177 Sq. Ft
0.92 AC
Photos
Map
Photos
Map
More About 5525 Mapleridge Drive
This single family property is located in Madeira, Hamilton County, OH (School District: Madeira City) and was sold on 6/17/2025 for $1,003,000. At the time of sale, 5525 Mapleridge Drive had 5 bedrooms, 4 bathrooms and a total of 3177 finished square feet. The image above is for reference at the time of listing/sale and may no longer accurately represent the property.
Get Property Estimate
How does your home compare?
Information Refreshed: 6/17/2025 10:42 AM
Property Details
MLS#:
1839682Type:
Single FamilySq. Ft:
3,177County:
HamiltonAge:
67Appliances:
Oven/Range, Dishwasher, Refrigerator, Garbage Disposal, Gas CooktopArchitecture:
Ranch, Contemporary/ModernBasement:
Finished, WalkoutBasement Type:
FullConstruction:
BrickCooling:
Central Air, Ceiling FansFence:
WoodFireplace:
GasGarage:
Built in, FrontGarage Spaces:
2Gas:
NaturalHeating:
Gas, Forced AirInside Features:
SkylightKitchen:
Pantry, Wood Cabinets, Skylight, Other, Wood Floor, Eat-In, Gourmet, Quartz CountersMechanical Systems:
Garage Door OpenerMisc:
Ceiling Fan, Recessed Lights, 220 Volt, Smoke AlarmParking:
On Street, DrivewayPrimary Bedroom:
Walkout, Wood Floor, Bath Adjoins, Walk-in Closet, Dressing Area, Window TreatmentS/A Taxes:
7060School District:
Madeira CitySewer:
Aerobic Septic, At StreetView:
City, Golf Course, Park, ValleyWater:
Public
Rooms
Bath 1:
F (Level: 1)Bath 2:
P (Level: 1)Bath 3:
F (Level: L)Bath 4:
F (Level: L)Bedroom 1:
18x13 (Level: 1)Bedroom 2:
13x12 (Level: 1)Bedroom 3:
17x14 (Level: Lower)Bedroom 4:
17x12 (Level: Lower)Bedroom 5:
17x11 (Level: Lower)Dining Room:
13x13 (Level: 1)Entry:
13x6 (Level: 1)Family Room:
26x15 (Level: Lower)Laundry Room:
8x6 (Level: Lower)Living Room:
21x15 (Level: 1)Study:
20x11 (Level: 1)
Online Views:
0This listing courtesy of Susan Rissover (513) 886-7841, Arlen Rissover (513) 886-7840, Keller Williams Advisors (513) 766-9200
Explore Madeira & Surrounding Area
Monthly Cost
Mortgage Calculator
*The rates & payments shown are illustrative only.
Payment displayed does not include taxes and insurance. Rates last updated on 6/18/2025 from Freddie Mac Primary Mortgage Market Survey. Contact a loan officer for actual rate/payment quotes.
Payment displayed does not include taxes and insurance. Rates last updated on 6/18/2025 from Freddie Mac Primary Mortgage Market Survey. Contact a loan officer for actual rate/payment quotes.

Sell with Sibcy Cline
Enter your address for a free market report on your home. Explore your home value estimate, buyer heatmap, supply-side trends, and more.
Must reads
The data relating to real estate for sale on this website comes in part from the Broker Reciprocity programs of the MLS of Greater Cincinnati, Inc. Those listings held by brokerage firms other than Sibcy Cline, Inc. are marked with the Broker Reciprocity logo and house icon. The properties displayed may not be all of the properties available through Broker Reciprocity. Copyright© 2022 Multiple Listing Services of Greater Cincinnati / All Information is believed accurate, but is NOT guaranteed.



