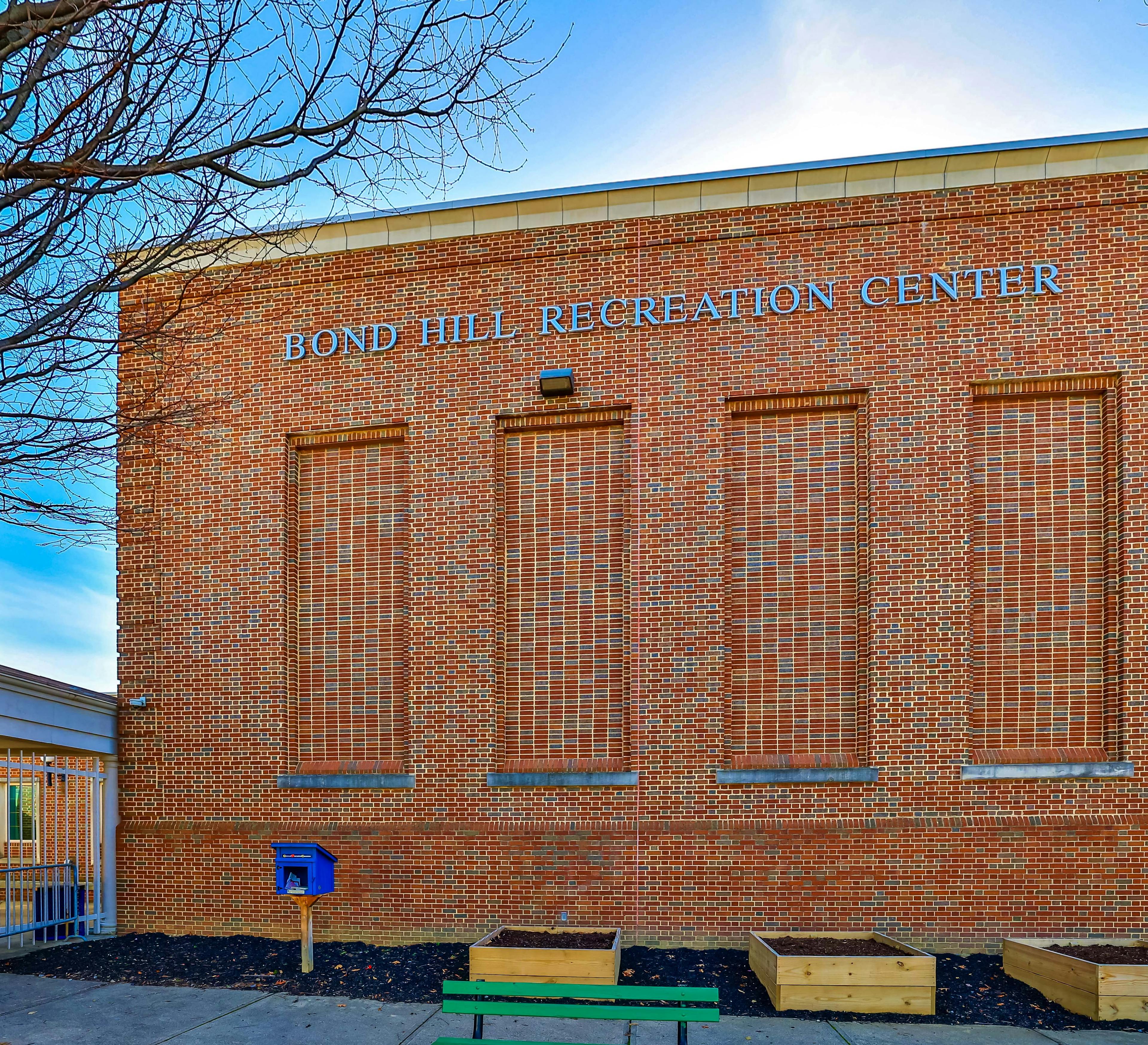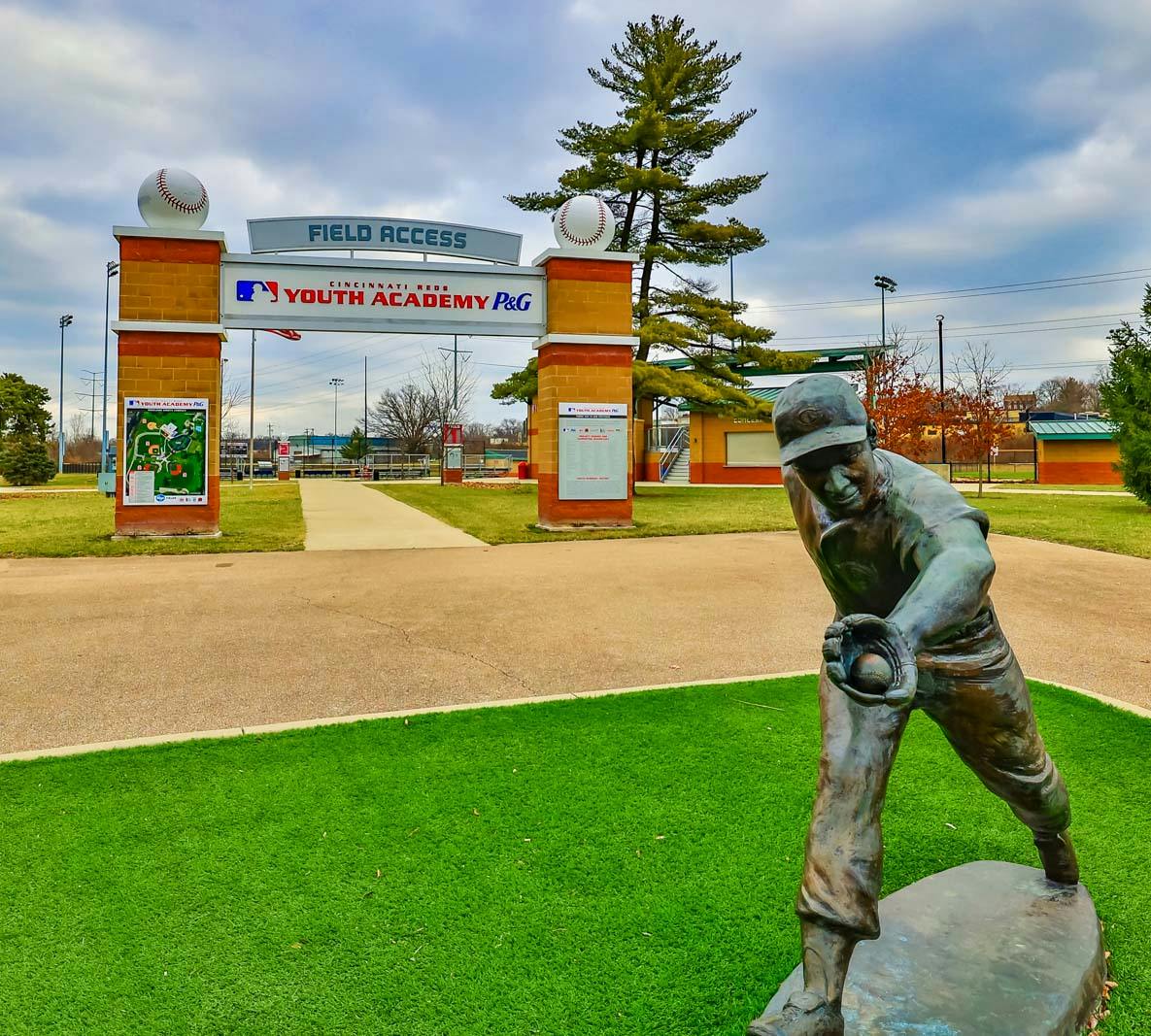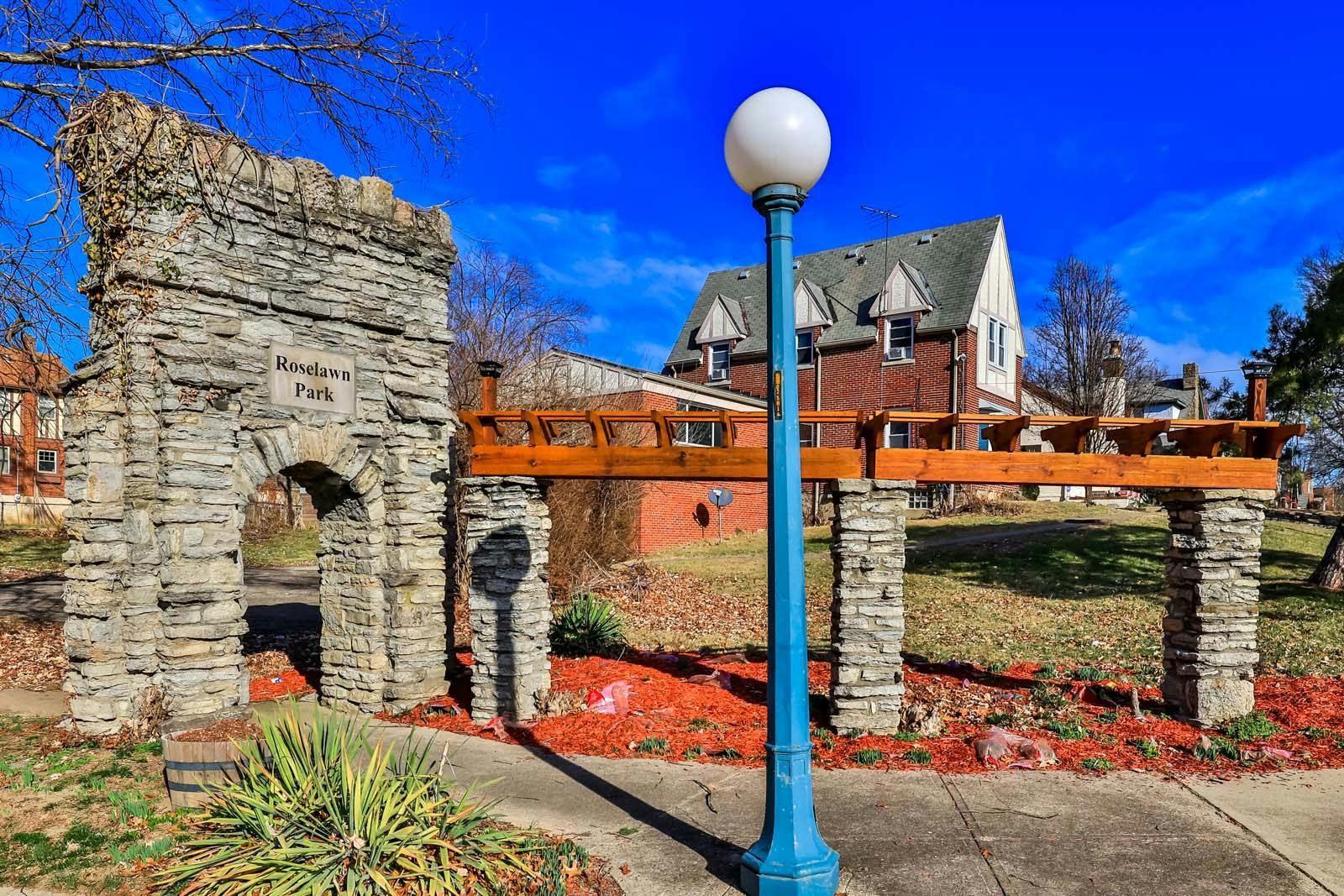1103 Towanda Terrace Bond Hill, OH 45216
4
Bed
2/2
Bath
2,100
Sq. Ft
0.25
Acres
$379,999
MLS# 1839824
4 BR
2/2 BA
2,100 Sq. Ft
0.25 AC



Photos
Map
Photos
Map
Sale Pending
More About 1103 Towanda Terrace
Welcome to this stunning 4-bedroom 1935 Colonial home that perfectly blends comfort and modern updates! Featuring 2 full and 2 half bathrooms, this property offers ample space for both relaxation and entertaining. The home boasts a brand-new roof, ensuring peace of mind for years to come. Step outside to enjoy the large yard and newly built deck, perfect for outdoor gatherings or quiet evenings. Inside, cozy up by the spacious wood-burning and gas fireplace, a true centerpiece of the living area. Located on a charming gas-lit street, this home also features a newly paved driveway and an inviting front porch that welcomes you in style. The motion-sensor lighting in the front hallway adds a touch of convenience and security. Don't miss the opportunity to make this beautifully updated home yours!
Connect with a loan officer to get started!
Directions to this Listing
: Paddock to Towanda Terrace
Information Refreshed: 7/23/2025 11:31 PM
Property Details
MLS#:
1839824Type:
Single FamilySq. Ft:
2,100County:
HamiltonAge:
90Appliances:
Oven/Range, Dishwasher, Refrigerator, Garbage DisposalArchitecture:
Traditional, ColonialBasement:
Finished, Concrete Floor, WalkoutBasement Type:
FullConstruction:
Brick, Vinyl Siding, StuccoCooling:
Central Air, Ceiling FansFence:
Wood, PrivacyGarage:
Garage Attached, Built in, Rear, OversizedGarage Spaces:
1Gas:
NaturalHeating:
Forced AirInside Features:
9Ft + Ceiling, Crown Molding, Natural WoodworkKitchen:
Pantry, Tile Floor, Walkout, Solid Surface Ctr, Wood Floor, Eat-In, IslandMechanical Systems:
Garage Door OpenerMisc:
Ceiling Fan, Recessed Lights, Laundry Chute, Busline NearParking:
On Street, DrivewayPrimary Bedroom:
Wood Floor, Bath AdjoinsS/A Taxes:
2130School District:
Cincinnati Public SchoolsSewer:
Public SewerWater:
Public
Rooms
Bath 1:
F (Level: 2)Bath 2:
F (Level: 2)Bath 3:
P (Level: 1)Bath 4:
P (Level: B)Bedroom 1:
13x15 (Level: 2)Bedroom 2:
11x15 (Level: 2)Bedroom 3:
11x15 (Level: 2)Bedroom 4:
10x15 (Level: 2)Breakfast Room:
7x12 (Level: 1)Dining Room:
14x13 (Level: 1)Entry:
7x8 (Level: 1)Laundry Room:
5x6 (Level: Basement)Living Room:
13x22 (Level: 1)Recreation Room:
20x10 (Level: Basement)
Online Views:
This listing courtesy of Amber Worthen (513) 254-4817 , Keller Williams Pinnacle Group (513) 277-0996
Explore Bond Hill & Surrounding Area
Monthly Cost
Mortgage Calculator
*The rates & payments shown are illustrative only.
Payment displayed does not include taxes and insurance. Rates last updated on 7/17/2025 from Freddie Mac Primary Mortgage Market Survey. Contact a loan officer for actual rate/payment quotes.
Payment displayed does not include taxes and insurance. Rates last updated on 7/17/2025 from Freddie Mac Primary Mortgage Market Survey. Contact a loan officer for actual rate/payment quotes.

Sell with Sibcy Cline
Enter your address for a free market report on your home. Explore your home value estimate, buyer heatmap, supply-side trends, and more.
Must reads
The data relating to real estate for sale on this website comes in part from the Broker Reciprocity programs of the MLS of Greater Cincinnati, Inc. Those listings held by brokerage firms other than Sibcy Cline, Inc. are marked with the Broker Reciprocity logo and house icon. The properties displayed may not be all of the properties available through Broker Reciprocity. Copyright© 2022 Multiple Listing Services of Greater Cincinnati / All Information is believed accurate, but is NOT guaranteed.


