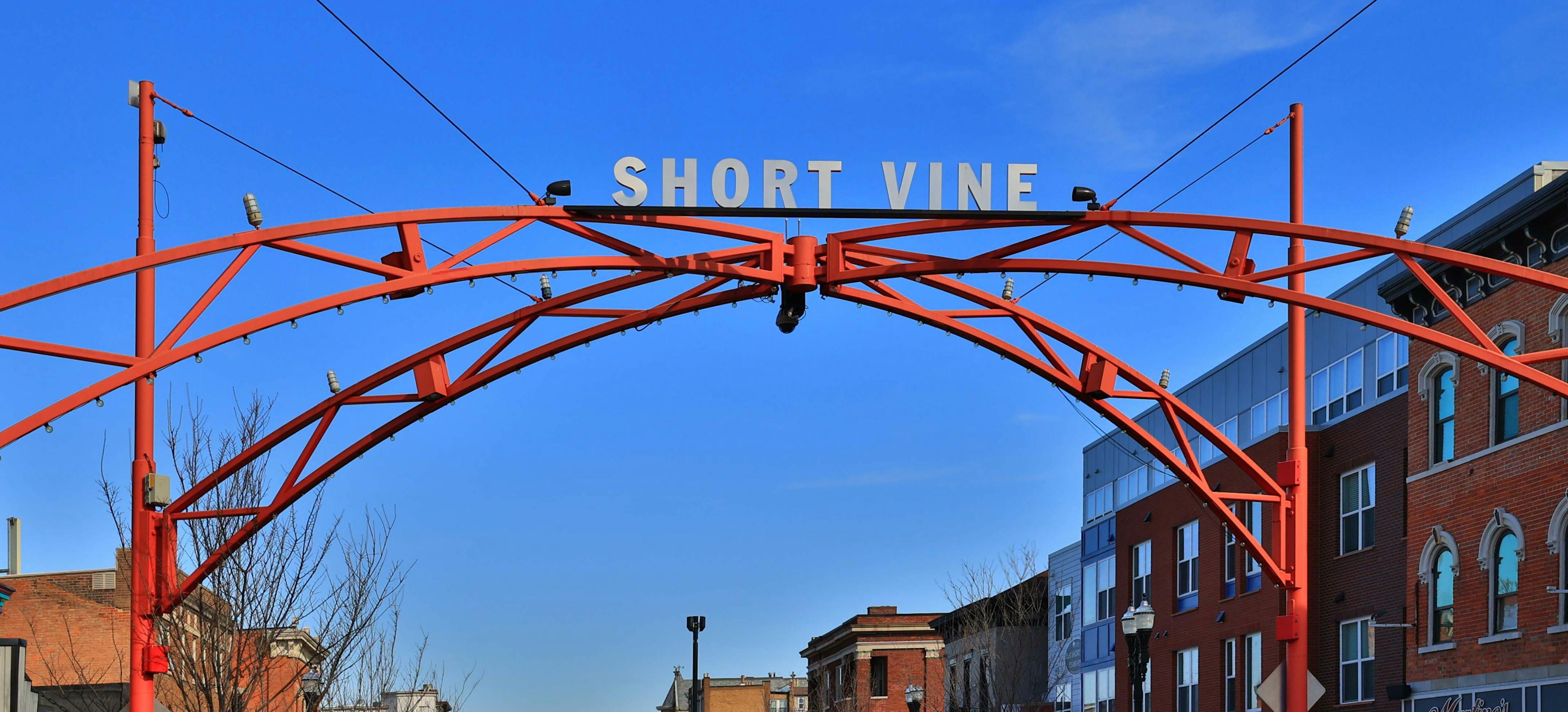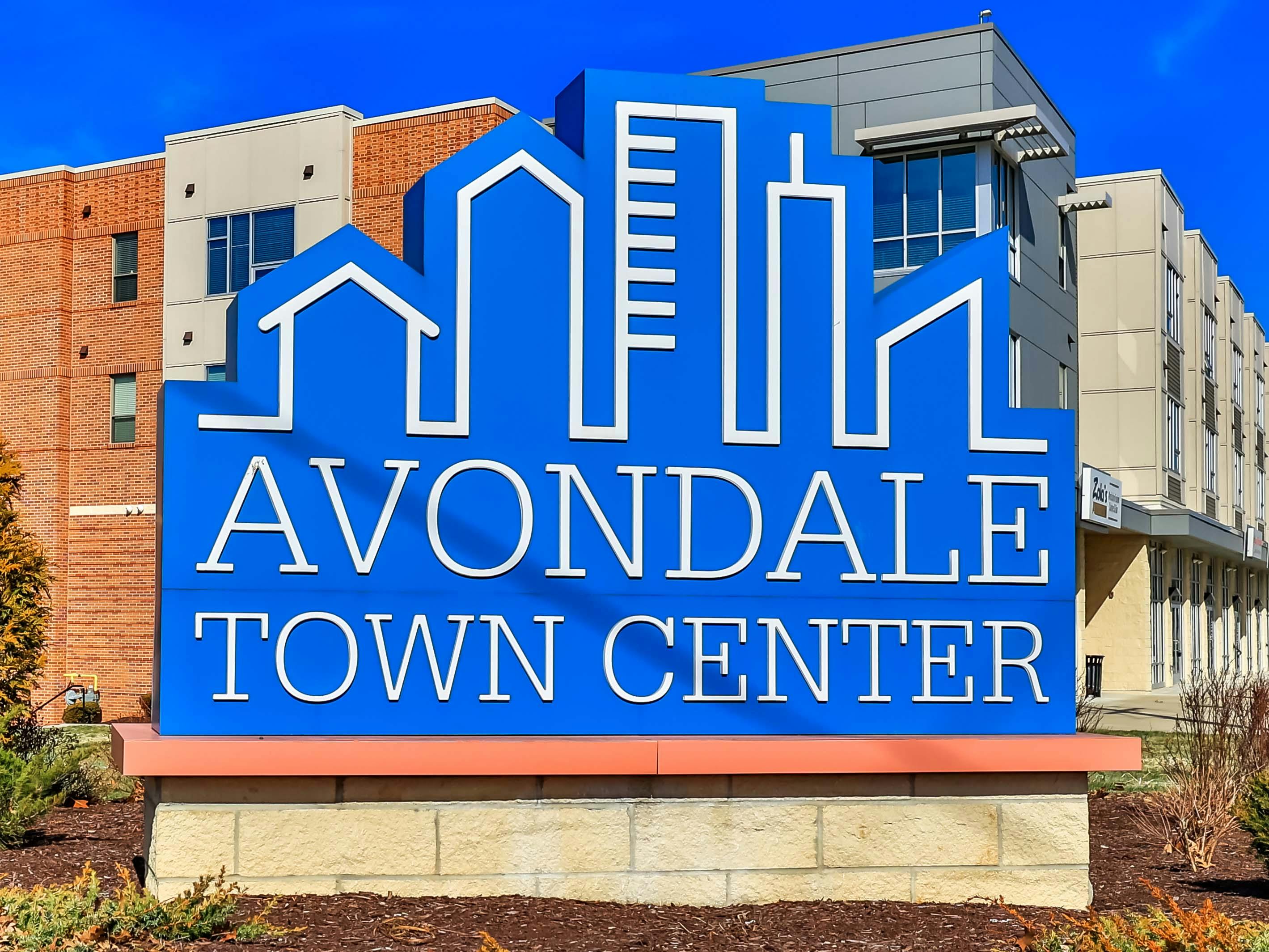1201 Edgecliff Place 1230 Walnut Hills, OH 45206
4
Bed
3/1
Bath
5,703
Sq. Ft
$2,499,000
MLS# 1839660
4 BR
3/1 BA
5,703 Sq. Ft
Photos
Map
Photos
Map
More About 1201 Edgecliff Place 1230
Welcome to the Penthouse at Edgecliff Point, an extraordinary opportunity to transform one of Cincinnati's most sought-after residences into your personal masterpiece. The groundwork has already been laid: the city's top architects & contractors have turned the ENTIRE 23rd flr into a blank canvas, designing a remarkable flr plan offering breathtaking views from every room. As you enter the grand foyer of this expansive 5,700sf condo, you'll be greeted by soaring ceilings & an abundance of natural light. W/ 7 balconies, a guest suite complete w/ kitchenette & private entrance, and a primary suite that includes two walk-in closets, a cozy sitting room, & even a shower with spectacular views, this home is a true sanctuary. The only thing left is your personal touch. The next owner can choose to collaborate w/ current contractors or bring their own vision. Enjoy sunrise and sunset views! 3 Parking spaces. Selling in it's current state. Renderings for visualization purposes. Storage in bsmt
Connect with a loan officer to get started!
Directions to this Listing
: Columbia Pkwy or Victory Pkwy to Francis Ln to gated entry.
Information Refreshed: 6/23/2025 12:42 AM
Property Details
MLS#:
1839660Type:
CondominiumSq. Ft:
5,703County:
HamiltonAge:
35Architecture:
TransitionalBasement Type:
NoneConstruction:
BrickCooling:
Central AirGarage:
Built inGarage Spaces:
3Gas:
NoneHeating:
Forced Air, Program Thermostat, ZonedHOA Features:
Clubhouse, Insurance, Association Dues, Professional Mgt, Landscaping, Snow Removal, Security, Exercise Facility, Walking Trails, Other, Doorman Service, Water, Maintenance Exterior, Pool, SewerHOA Fee:
3270HOA Fee Period:
MonthlyLot Description:
CondoParking:
Off Street, OtherPrimary Bedroom:
Bath AdjoinsS/A Taxes:
18267School District:
Cincinnati Public SchoolsSewer:
Public SewerView:
River, City, ValleyWater:
Public
Rooms
Bath 1:
F (Level: 1)Bath 2:
F (Level: 1)Bath 3:
F (Level: 1)Bath 4:
P (Level: 1)Bedroom 1:
21x35 (Level: 1)Bedroom 2:
20x13 (Level: 1)Bedroom 3:
15x13 (Level: 1)Bedroom 4:
15x11 (Level: 1)Breakfast Room:
14x12 (Level: 1)Dining Room:
13x12 (Level: 1)Entry:
15x13 (Level: 1)Family Room:
13x12 (Level: 1)Laundry Room:
14x9 (Level: 1)Living Room:
21x19 (Level: 1)Recreation Room:
15x6 (Level: 1)Study:
16x12 (Level: 1)
Online Views:
0This listing courtesy of Scott Oyler (513) 623-1351, Michael Hines (513) 260-0424, Coldwell Banker Realty (513) 321-9944
Explore Walnut Hills & Surrounding Area
Monthly Cost
Mortgage Calculator
*The rates & payments shown are illustrative only.
Payment displayed does not include taxes and insurance. Rates last updated on 6/18/2025 from Freddie Mac Primary Mortgage Market Survey. Contact a loan officer for actual rate/payment quotes.
Payment displayed does not include taxes and insurance. Rates last updated on 6/18/2025 from Freddie Mac Primary Mortgage Market Survey. Contact a loan officer for actual rate/payment quotes.

Sell with Sibcy Cline
Enter your address for a free market report on your home. Explore your home value estimate, buyer heatmap, supply-side trends, and more.
Must reads
The data relating to real estate for sale on this website comes in part from the Broker Reciprocity programs of the MLS of Greater Cincinnati, Inc. Those listings held by brokerage firms other than Sibcy Cline, Inc. are marked with the Broker Reciprocity logo and house icon. The properties displayed may not be all of the properties available through Broker Reciprocity. Copyright© 2022 Multiple Listing Services of Greater Cincinnati / All Information is believed accurate, but is NOT guaranteed.




