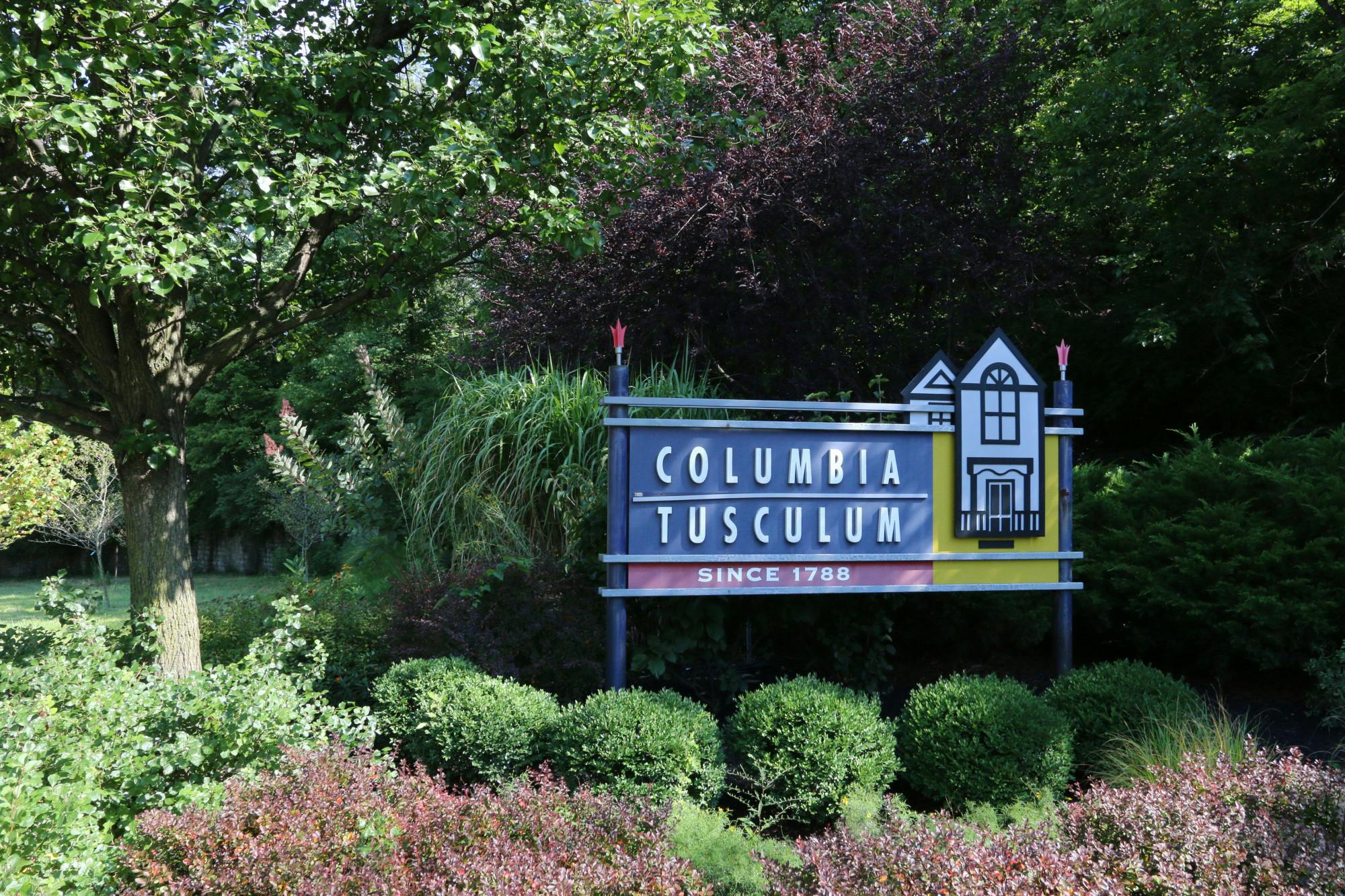6137 Benneville Street Mt. Washington, OH 45230
4
Bed
2/1
Bath
2,046
Sq. Ft
0.22
Acres
$339,000
MLS# 1839772
4 BR
2/1 BA
2,046 Sq. Ft
0.22 AC
Photos
Map
Photos
Map
More About 6137 Benneville Street
This beautifully updated 4 bd Mt. Washington home blends timeless charm with modern updates. Featuring 2 full baths showcasing brand new tile, vanities, fixtures, + custom tile shower. Gleaming hardwood floors have been newly installed/refinished, complementing the home's original doors w/ features such as mortise knobs. New windows fill the space with natural light, especially in the expansive primary suite. This stunning retreat includes a generous sitting area, double closets, & original built-ins overlooking a wooded view. Remodeled kitchen features a breakfast nook, new cabinets, granite countertops & new appliances. Fresh neutral paint flows throughout, while the inviting living room boasts a cozy fireplace + new hardwood flooring. Brand new HVAC system! Freshly painted basement provides abundant storage + a convenient half bath. Nestled in a storybook setting on a wooded lot, This is the forever home you won't want to let go! 2 addtl parcels available. Owner is a licensed agent.
Connect with a loan officer to get started!
Information Refreshed: 5/20/2025 6:02 AM
Property Details
MLS#:
1839772Type:
Single FamilySq. Ft:
2,046County:
HamiltonAge:
97Appliances:
Oven/Range, Dishwasher, Refrigerator, MicrowaveArchitecture:
TraditionalBasement:
UnfinishedBasement Type:
FullConstruction:
Vinyl Siding, Wood SidingCooling:
Ceiling FansFireplace:
BrickGas:
NaturalHeating:
GasInside Features:
Multi Panel DoorsKitchen:
Wood Cabinets, Marble/Granite/Slate, Wood FloorMechanical Systems:
Sump PumpMisc:
Smoke AlarmParking:
Off Street, DrivewayPrimary Bedroom:
Wood FloorS/A Taxes:
2460School District:
Cincinnati Public SchoolsSewer:
Public SewerWater:
Public
Rooms
Bath 1:
F (Level: 1)Bath 2:
F (Level: 2)Bath 3:
P (Level: B)Bedroom 1:
20x28 (Level: 1)Bedroom 2:
11x9 (Level: 2)Bedroom 3:
10x12 (Level: 2)Bedroom 4:
10x10 (Level: 2)Dining Room:
11x13 (Level: 1)Living Room:
16x13 (Level: 1)
Online Views:
0This listing courtesy of Jennifer Day (513) 276-2996 , RE/MAX Preferred Group (513) 874-8373
Explore Mt. Washington & Surrounding Area
Monthly Cost
Mortgage Calculator
*The rates & payments shown are illustrative only.
Payment displayed does not include taxes and insurance. Rates last updated on 5/8/2025 from Freddie Mac Primary Mortgage Market Survey. Contact a loan officer for actual rate/payment quotes.
Payment displayed does not include taxes and insurance. Rates last updated on 5/8/2025 from Freddie Mac Primary Mortgage Market Survey. Contact a loan officer for actual rate/payment quotes.

Sell with Sibcy Cline
Enter your address for a free market report on your home. Explore your home value estimate, buyer heatmap, supply-side trends, and more.
Must reads
The data relating to real estate for sale on this website comes in part from the Broker Reciprocity programs of the MLS of Greater Cincinnati, Inc. Those listings held by brokerage firms other than Sibcy Cline, Inc. are marked with the Broker Reciprocity logo and house icon. The properties displayed may not be all of the properties available through Broker Reciprocity. Copyright© 2022 Multiple Listing Services of Greater Cincinnati / All Information is believed accurate, but is NOT guaranteed.








