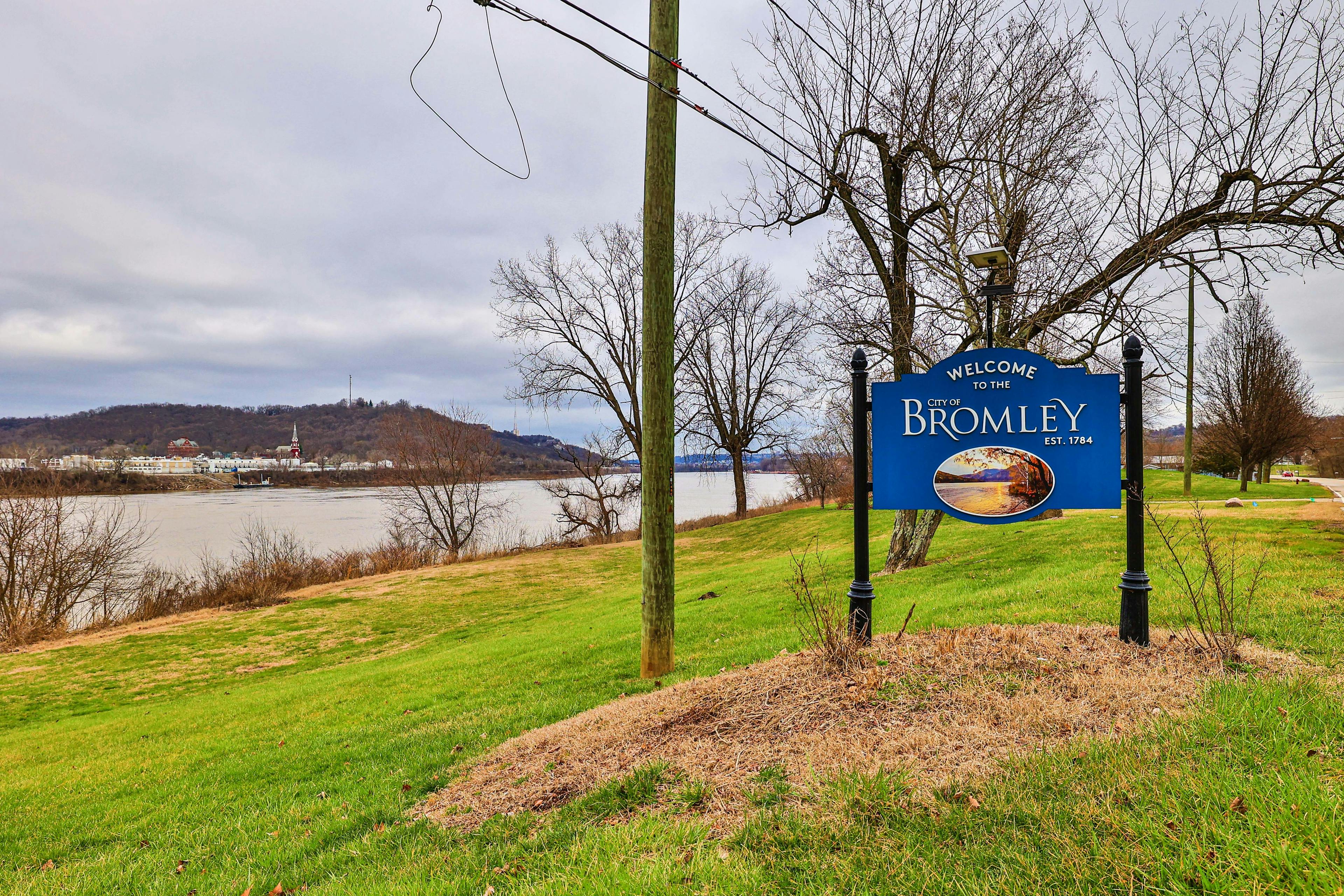944 Squire Oaks Drive Villa Hills, KY 41017
5
Bed
5/2
Bath
10,700
Sq. Ft
1.84
Acres
$2,750,000
MLS# 632193
5 BR
5/2 BA
10,700 Sq. Ft
1.84 AC
Photos
Map
Photos
Map
Received 05/06/2025
More About 944 Squire Oaks Drive
Welcome to a Masterpiece of Luxury Living in Prestigious Country Squire Estates! Nestled on nearly 2 acres, this custom Toebben-Built Showplace offers over 10,700-SF of quality craftsmanship. From the sweeping circle drive to the dramatic entry, every detail of this home exudes architectural brilliance and sophistication designed with Grand-Scale Entertaining in mind. Step into the Foyer & be captivated by the elegant Formal Living Rm with stunning marble FP, Executive Study & Formal Dining all adorned with intricate millwork. The Chef-Inspired Kitchen seamlessly flows into the Great Rm with coffered ceiling & stone FP. The main-level Cocktail Lounge invites relaxed gatherings in style. This exceptional home boasts 3-finished levels, featuring 5 BR's, 5 full & 2 half baths, 1st floor Primary Suite complete with spa-inspired bath, WIC & walkout to covered terrace with FP. Upstairs, 3-additional BR's w/ensuites. The LL is an Entertainer's Dream complete with Pub Style Bar, Billiards, Gaming, Media, & Exercise Rm. Step outside to your Private Resort-Like Oasis w/Heated Gunite Pool, Spa, Paver Patio, Firepit & Covered Grill Station surrounded by mature trees & lush landscaping!
Seller open to concessions based on the terms of the offer!
Directions to this Listing
: Buttermilk Pike to Rosewood, to left on Squire Oaks. Home is located. at the very end on the right hand side.
Information Refreshed: 5/09/2025 4:32 PM
Property Details
MLS#:
632193Type:
Single FamilySq. Ft:
10,700County:
KentonAge:
18Appliances:
Dishwasher, Disposal, Microwave, Refrigerator, Double Oven, Stainless Steel Appliance(s), Gas Cooktop, Wine Cooler, Gas RangeArchitecture:
TraditionalBasement:
Finished, Full, Bath Stubbed, Storage Space, Walk-Out AccessConstruction:
BrickCooling:
Central AirFireplace:
Marble, Stone, GasGarage Spaces:
3Heating:
Forced Air, Natural GasHOA Fee:
192HOA Fee Period:
AnnuallyInside Features:
Bookcases, Built-in Features, Chandelier, Coffered Ceiling(s), Double Vanity, Beam Ceiling, Crown Molding, Multi Panel Doors, Entrance Foyer, High Speed Internet, Open Floorplan, Butler's Pantry, Soaking Tub, Tray Ceiling(s), Walk-In Closet(s), Wet Bar, Ceiling Fan(s), HiLevels:
2 StoryLot Description:
1.84 acresOutside:
Outdoor Grill, Hot Tub/Spa, Lighting, Fire Pit, Private YardParking:
Driveway, Garage, Door Opener, Oversized, Heated, AttachedSchool District:
Kenton CountySewer:
Public SewerWater:
Public
Rooms
Bathroom 1:
16x13 (Level: )Bedroom 1:
24x19 (Level: )Bedroom 2:
20x15 (Level: )Bedroom 3:
26x15 (Level: )Bedroom 4:
22x14 (Level: )Bedroom 5:
21x14 (Level: )Bonus Room:
13x9 (Level: )Breakfast Room:
19x14 (Level: )Dining Room:
21x14 (Level: )Entry:
25x17 (Level: )Exercise Room:
17x14 (Level: )Family Room:
23x21 (Level: )Game Room:
20x17 (Level: )Kitchen:
22x14 (Level: )Living Room:
23x21 (Level: )Media Room:
19x9 (Level: )
Online Views:
0This listing courtesy of Tasha Klaber-Flood (859) 991-9044 , Florence Office (859) 525-8888
Explore Villa Hills & Surrounding Area
Monthly Cost
Mortgage Calculator
*The rates & payments shown are illustrative only.
Payment displayed does not include taxes and insurance. Rates last updated on 5/8/2025 from Freddie Mac Primary Mortgage Market Survey. Contact a loan officer for actual rate/payment quotes.
Payment displayed does not include taxes and insurance. Rates last updated on 5/8/2025 from Freddie Mac Primary Mortgage Market Survey. Contact a loan officer for actual rate/payment quotes.

Sell with Sibcy Cline
Enter your address for a free market report on your home. Explore your home value estimate, buyer heatmap, supply-side trends, and more.
Must reads
The data relating to real estate for sale on this website comes in part from the Broker Reciprocity programs of the Northern Kentucky Multiple Listing Service, Inc.Those listings held by brokerage firms other than Sibcy Cline, Inc. are marked with the Broker Reciprocity logo and house icon. The properties displayed may not be all of the properties available through Broker Reciprocity. Copyright© 2022 Northern Kentucky Multiple Listing Service, Inc. / All Information is believed accurate, but is NOT guaranteed.




