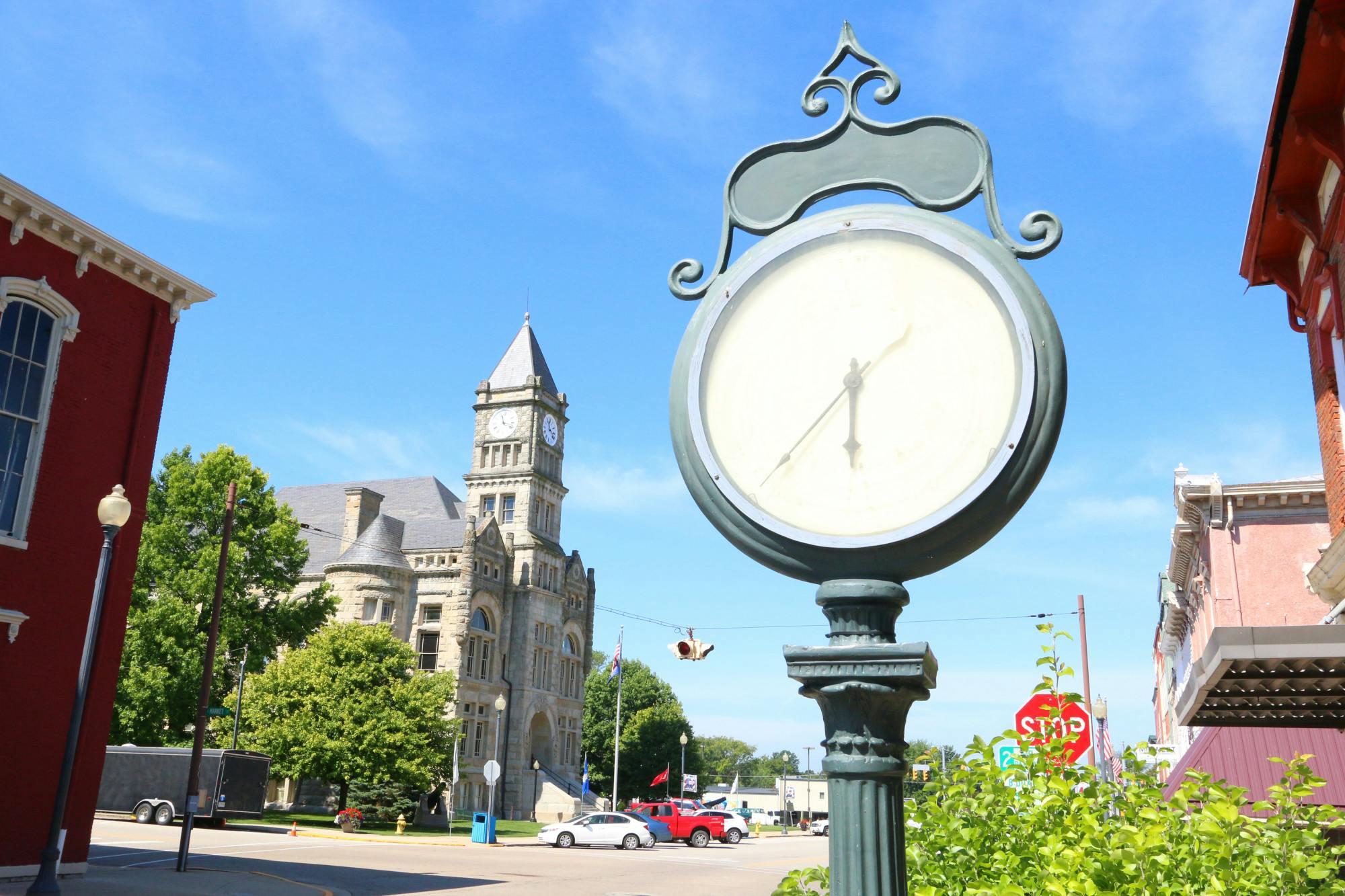8339 Jeannes Creek Lane West Chester - West, OH 45069
5
Bed
3/1
Bath
2,400
Sq. Ft
0.18
Acres
$525,000
MLS# 1839734
5 BR
3/1 BA
2,400 Sq. Ft
0.18 AC
Photos
Map
Photos
Map
More About 8339 Jeannes Creek Lane
Welcome to this fully remodeled gem in the heart of West Chester, where comfort meets opportunity. This stunning home features a first-floor primary suite complete with a walk-in shower, jetted tub, and double sink vanity for ultimate privacy and ease. With 5 spacious bedrooms, a dedicated office/den, and 3.5 bathrooms, there's room for everyone and every need. Beautiful hardwood floors flow throughout the main level, complementing a chef's kitchen with abundant cabinetry, a large eat-in island, sleek quartz countertops, and brand-new stainless steel appliances. The inviting 4-season room offers year-round enjoyment, while two fireplaces provide warmth and charm. Downstairs, the finished lower level embraces a sports-themed design, complete with a wet bar, creating the perfect space for entertaining. This home is truly move-in ready with space, style, and flexibility.
Connect with a loan officer to get started!
Directions to this Listing
: L Hutzelman Way L Jeanne's Creek Ln
Information Refreshed: 6/25/2025 10:11 PM
Property Details
MLS#:
1839734Type:
Single FamilySq. Ft:
2,400County:
ButlerAge:
19Appliances:
Dishwasher, Refrigerator, Microwave, Double Oven, Electric CooktopArchitecture:
TransitionalBasement:
Finished, Other, Fireplace, WW CarpetBasement Type:
FullConstruction:
Brick, Vinyl SidingCooling:
Central Air, Ceiling FansFireplace:
Gas, BrickFlex Room:
4 Season, Bonus Room, MediaGarage:
Garage Attached, Built inGarage Spaces:
2Gas:
NaturalHeating:
Gas, Forced AirHOA Features:
Landscaping, Snow Removal, Pool, Landscaping-UnitHOA Fee:
140HOA Fee Period:
MonthlyKitchen:
Pantry, Wood Cabinets, Walkout, Wood Floor, Eat-In, Gourmet, Island, Counter Bar, Quartz CountersMisc:
Ceiling Fan, Recessed Lights, Smoke AlarmParking:
DrivewayPrimary Bedroom:
Wall-to-Wall Carpet, Bath Adjoins, Walk-in ClosetS/A Taxes:
2599School District:
Lakota LocalSewer:
Public SewerView:
WoodsWater:
Public
Rooms
Bath 1:
F (Level: 1)Bath 2:
F (Level: 2)Bath 3:
F (Level: B)Bath 4:
P (Level: 1)Bedroom 1:
14x14 (Level: 1)Bedroom 2:
21x13 (Level: 2)Bedroom 3:
10x13 (Level: 2)Bedroom 4:
14x14 (Level: Basement)Bedroom 5:
13x17 (Level: Basement)Dining Room:
18x12 (Level: 1)Entry:
11x10 (Level: 1)Laundry Room:
8x7 (Level: 1)Living Room:
15x20 (Level: 1)Recreation Room:
27x18 (Level: Basement)Study:
10x13 (Level: 1)
Online Views:
0This listing courtesy of Ibrahim Farhan (513) 508-9856 , RE/MAX United Associates (513) 655-2300
Explore West Chester & Surrounding Area
Monthly Cost
Mortgage Calculator
*The rates & payments shown are illustrative only.
Payment displayed does not include taxes and insurance. Rates last updated on 6/18/2025 from Freddie Mac Primary Mortgage Market Survey. Contact a loan officer for actual rate/payment quotes.
Payment displayed does not include taxes and insurance. Rates last updated on 6/18/2025 from Freddie Mac Primary Mortgage Market Survey. Contact a loan officer for actual rate/payment quotes.
Properties Similar to 8339 Jeannes Creek Lane

Sell with Sibcy Cline
Enter your address for a free market report on your home. Explore your home value estimate, buyer heatmap, supply-side trends, and more.
Must reads
The data relating to real estate for sale on this website comes in part from the Broker Reciprocity programs of the MLS of Greater Cincinnati, Inc. Those listings held by brokerage firms other than Sibcy Cline, Inc. are marked with the Broker Reciprocity logo and house icon. The properties displayed may not be all of the properties available through Broker Reciprocity. Copyright© 2022 Multiple Listing Services of Greater Cincinnati / All Information is believed accurate, but is NOT guaranteed.








