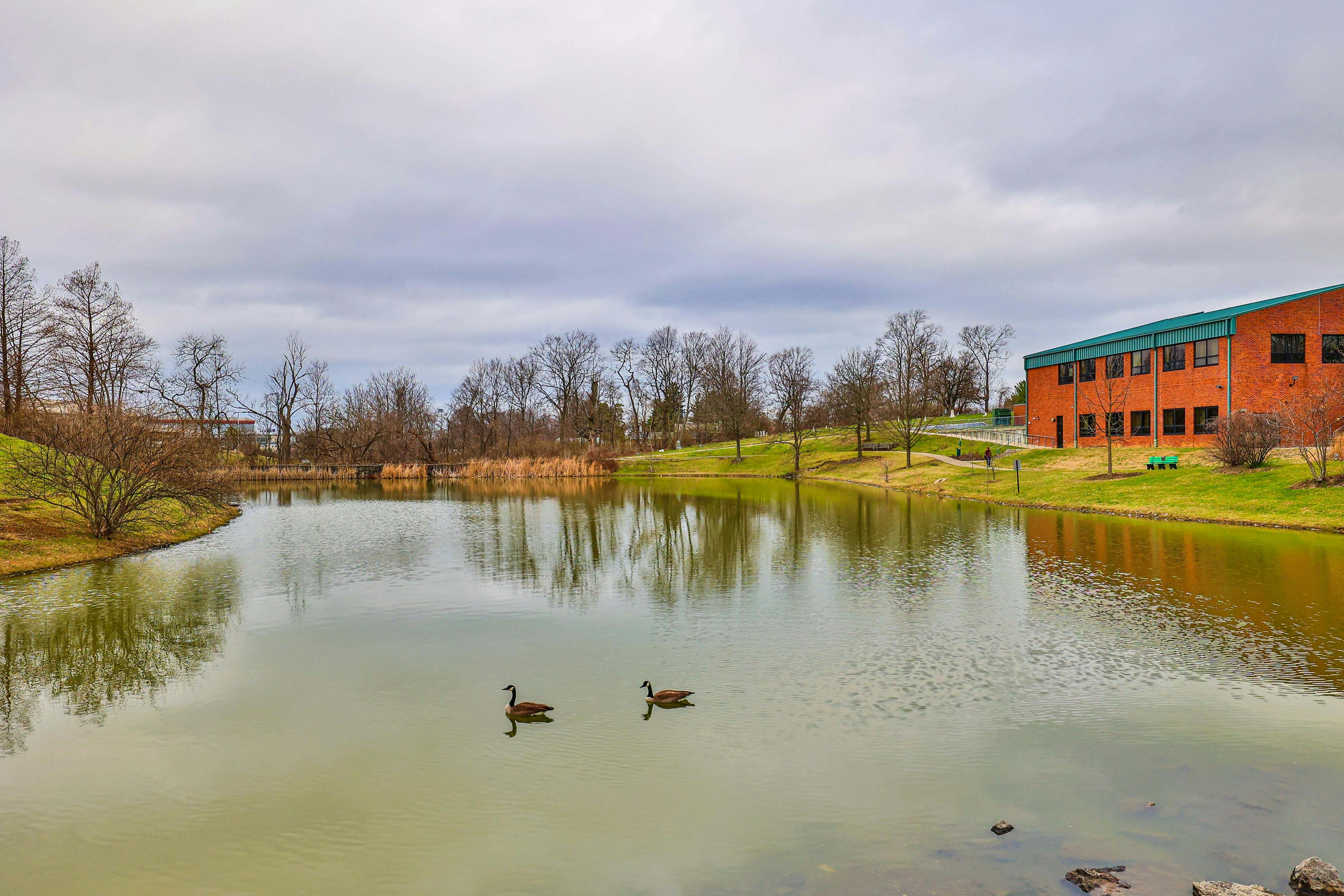1078 Summerlake Drive Alexandria, KY 41001
4
Bed
2/2
Bath
2,483
Sq. Ft
0.22
Acres
$380,000
MLS# 632189
4 BR
2/2 BA
2,483 Sq. Ft
0.22 AC

- Sold
Photos
Map
Photos
Map
More About 1078 Summerlake Drive
This single family property is located in Alexandria, Campbell County, KY (School District: Campbell County) and was sold on 6/13/2025 for $380,000. At the time of sale, 1078 Summerlake Drive had 4 bedrooms, 4 bathrooms and a total of 2483 finished square feet. The image above is for reference at the time of listing/sale and may no longer accurately represent the property.
Get Property Estimate
How does your home compare?
Information Refreshed: 7/14/2025 1:17 AM
Property Details
MLS#:
632189Type:
Single FamilySq. Ft:
2,483County:
CampbellAge:
18Appliances:
Dishwasher, Microwave, Refrigerator, Stainless Steel Appliance(s), Electric OvenArchitecture:
TraditionalBasement:
Finished, Full, Storage Space, Walk-Out AccessConstruction:
BrickCooling:
Central AirGarage Spaces:
2Heating:
Electric, Forced AirHOA Fee:
394HOA Fee Period:
AnnuallyInside Features:
Chandelier, Double Vanity, Multi Panel Doors, High Speed Internet, Wet Bar, Ceiling Fan(s), Eat-in Kitchen, Pantry, StorageLevels:
2 StoryOutside:
Lighting, Private YardParking:
Driveway, Garage, Garage Faces FrontSchool District:
Campbell CountySewer:
Public SewerWater:
Public
Rooms
Bedroom 1:
17x14 (Level: )Bedroom 2:
15x11 (Level: )Bedroom 3:
12x11 (Level: )Bedroom 4:
12x12 (Level: )Breakfast Room:
11x10 (Level: )Dining Room:
13x10 (Level: )Family Room:
16x11 (Level: )Kitchen:
13x10 (Level: )Living Room:
19x15 (Level: )Loft:
15x9 (Level: )Other Room 1:
19x9 (Level: )
Online Views:
This listing courtesy of Kelli Redwine (513) 617-4469 , Keller Williams Realty Services (859) 240-0727
Explore Alexandria & Surrounding Area
Monthly Cost
Mortgage Calculator
*The rates & payments shown are illustrative only.
Payment displayed does not include taxes and insurance. Rates last updated on 7/17/2025 from Freddie Mac Primary Mortgage Market Survey. Contact a loan officer for actual rate/payment quotes.
Payment displayed does not include taxes and insurance. Rates last updated on 7/17/2025 from Freddie Mac Primary Mortgage Market Survey. Contact a loan officer for actual rate/payment quotes.

Sell with Sibcy Cline
Enter your address for a free market report on your home. Explore your home value estimate, buyer heatmap, supply-side trends, and more.
The data relating to real estate for sale on this website comes in part from the Broker Reciprocity programs of the Northern Kentucky Multiple Listing Service, Inc.Those listings held by brokerage firms other than Sibcy Cline, Inc. are marked with the Broker Reciprocity logo and house icon. The properties displayed may not be all of the properties available through Broker Reciprocity. Copyright© 2022 Northern Kentucky Multiple Listing Service, Inc. / All Information is believed accurate, but is NOT guaranteed.









