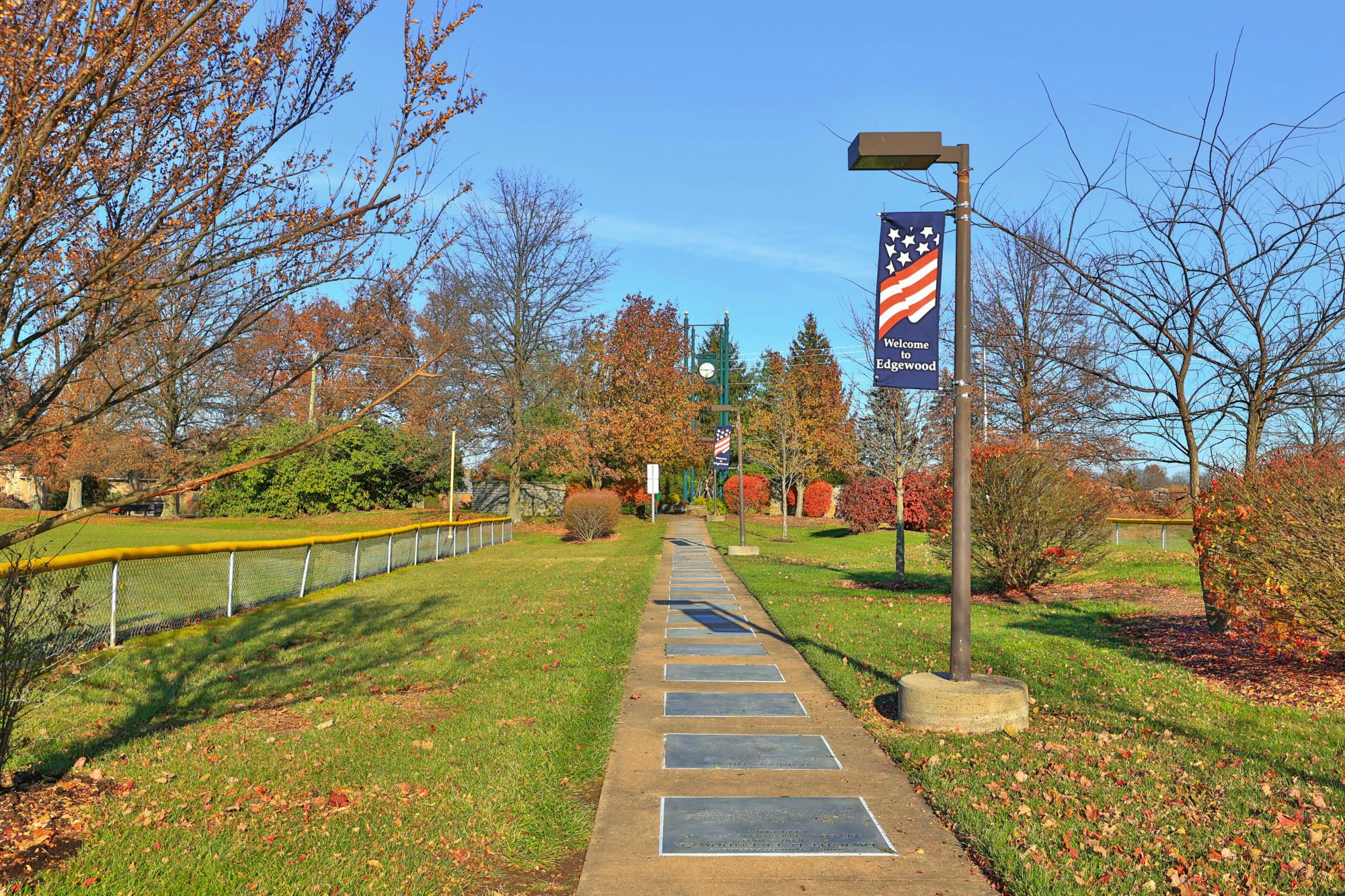1931 Sunning Dale Drive Florence, KY 41042
3
Bed
2/1
Bath
2,197
Sq. Ft
0.1
Acres
$334,900
MLS# 632183
3 BR
2/1 BA
2,197 Sq. Ft
0.1 AC
Photos
Map
Photos
Map
Sale Pending
More About 1931 Sunning Dale Drive
Over 2000 Sq. Ft. in this Beautifully Updated Paired Patio Home with Nature Views!
This spacious 3-bedroom, 2.5-bath home with a 2-car garage offers an open floor plan and high ceilings for a bright, airy feel. The gourmet kitchen features 42'' cabinets, granite countertops, and stainless steel appliances—perfect for entertaining. The main level includes an office or optional 2nd bedroom, a convenient laundry room, and a generous primary suite with a huge walk-in closet and a luxurious attached bath featuring a large shower and brand-new flooring.
The finished lower level adds impressive living space with a 3rd bedroom, full bath, large family room, and a kitchenette—ideal for guests or multi-generational living. Enjoy the peaceful nature views from the living room walkout to a private deck.
Freshly painted throughout with brand-new carpet, this home is move-in ready! Neighborhood amenities include a beautiful clubhouse with a workout room. Don't miss this one!
Connect with a loan officer to get started!
Directions to this Listing
: Burlington Pike (Rt. 18) to Boone Aire Rd, to Whitestone Links Dr., to Rt. on Del Monte Dr., Rt. on Quarry Oaks, Left on Sunning Dale. Property is on the Right.
Information Refreshed: 6/22/2025 3:52 PM
Property Details
MLS#:
632183Type:
Patio HomeSq. Ft:
2,197County:
BooneAge:
5Appliances:
Dishwasher, Dryer, Microwave, Refrigerator, Washer, Stainless Steel Appliance(s), Electric RangeArchitecture:
TraditionalBasement:
Finished, FullConstruction:
Brick, Vinyl SidingCooling:
Central AirGarage Spaces:
2Heating:
Electric, Heat PumpHOA Fee:
183HOA Fee Period:
MonthlyLevels:
2 StoryLot Description:
irregParking:
Driveway, GarageSchool District:
Boone CountySewer:
Public SewerWater:
Public
Rooms
Bathroom 1:
8x7 (Level: )Bathroom 3:
7x5 (Level: )Bedroom 1:
15x12 (Level: )Bedroom 2:
13x12 (Level: )Bonus Room:
11x10 (Level: )Family Room:
30x14 (Level: )Kitchen:
12x10 (Level: )Living Room:
16x15 (Level: )
Online Views:
0This listing courtesy of Doug Mayberry (859) 816-3393 , Huff Realty - Florence (859) 525-7900
Explore Florence & Surrounding Area
Monthly Cost
Mortgage Calculator
*The rates & payments shown are illustrative only.
Payment displayed does not include taxes and insurance. Rates last updated on 6/18/2025 from Freddie Mac Primary Mortgage Market Survey. Contact a loan officer for actual rate/payment quotes.
Payment displayed does not include taxes and insurance. Rates last updated on 6/18/2025 from Freddie Mac Primary Mortgage Market Survey. Contact a loan officer for actual rate/payment quotes.

Sell with Sibcy Cline
Enter your address for a free market report on your home. Explore your home value estimate, buyer heatmap, supply-side trends, and more.
Must reads
The data relating to real estate for sale on this website comes in part from the Broker Reciprocity programs of the Northern Kentucky Multiple Listing Service, Inc.Those listings held by brokerage firms other than Sibcy Cline, Inc. are marked with the Broker Reciprocity logo and house icon. The properties displayed may not be all of the properties available through Broker Reciprocity. Copyright© 2022 Northern Kentucky Multiple Listing Service, Inc. / All Information is believed accurate, but is NOT guaranteed.



