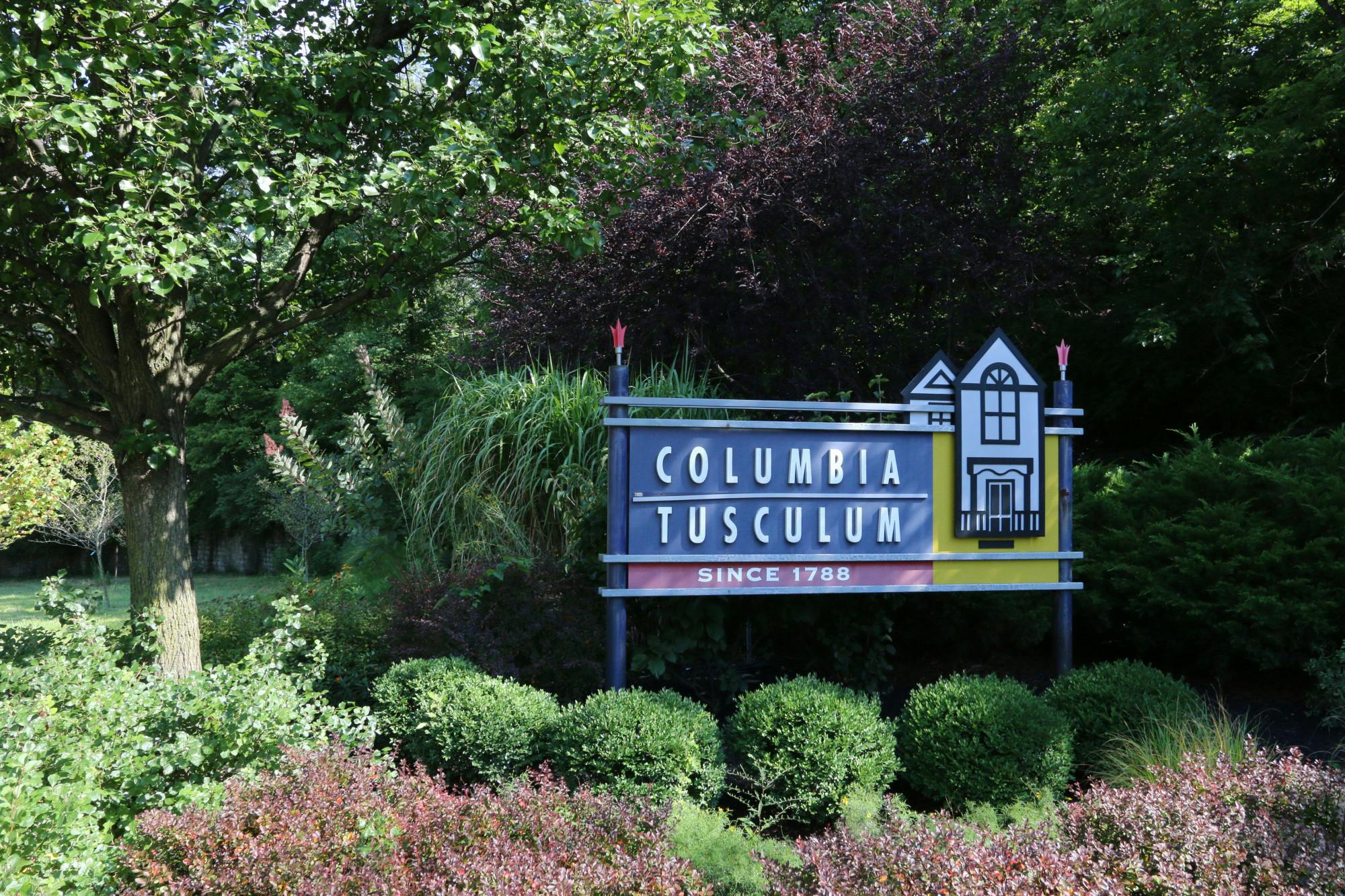5463 Hanover Circle Mt. Washington, OH 45230
3
Bed
3
Bath
1,696
Sq. Ft
0.05
Acres
$249,000
MLS# 1839638
3 BR
3 BA
1,696 Sq. Ft
0.05 AC
Photos
Map
Photos
Map
More About 5463 Hanover Circle
Crisp, clean and move-in ready! This fantastic end-unit ranch condo offers an abundance of space and comfort in a truly ideal location, a hidden gem that combines convenience with tranquility. Enjoy quick access to everything you need while enjoying the quiet, peaceful surroundings. The well-designed kitchen leads into a bright, airy great room with vaulted ceilings perfect for both everyday living and entertaining. The main floor features a spacious primary suite, a second bedroom, and an additional full bathroom. Downstairs, you'll find a large, versatile living area, a third bedroom, a full bathroom, and ample storage throughout including a huge laundry room. A detached one-car garage provides added convenience. Enjoy the outdoors from the welcoming front porch or the expansive rear deck, ideal for relaxing or hosting guests. This condo truly has it all; space, functionality, and style in a location that can't be beat! Showings start 5/8.
Connect with a loan officer to get started!
Directions to this Listing
: Beechmont to North on Redfield to Right on Hanover Circle - bear right - third row of condos.
Information Refreshed: 7/05/2025 2:31 AM
Property Details
MLS#:
1839638Type:
CondominiumSq. Ft:
1,696County:
HamiltonAge:
35Appliances:
Oven/Range, Dishwasher, Refrigerator, Microwave, Garbage Disposal, Washer, DryerArchitecture:
TraditionalBasement:
Finished, WW CarpetBasement Type:
FullConstruction:
Brick, Vinyl SidingCooling:
Central Air, Ceiling FansFireplace:
WoodGarage:
Garage Detached, FrontGarage Spaces:
1Gas:
NoneGreat Room:
Fireplace, Laminate Floor, WalkoutHeating:
Gas, Forced AirHOA Features:
Association Dues, Landscaping, Landscaping-UnitHOA Fee:
435HOA Fee Period:
MonthlyInside Features:
Vaulted Ceiling(s), 9Ft + CeilingKitchen:
Wood Cabinets, Tile Floor, Eat-InLot Description:
28 X 83.33Mechanical Systems:
Garage Door OpenerMisc:
Ceiling Fan, Cable, Recessed Lights, Busline Near, Smoke AlarmParking:
On Street, OtherPrimary Bedroom:
Wall-to-Wall Carpet, Vaulted Ceiling, Bath AdjoinsS/A Taxes:
1615School District:
Cincinnati Public SchoolsSewer:
Public SewerWater:
Public
Rooms
Bath 1:
F (Level: 1)Bath 2:
F (Level: 1)Bath 3:
F (Level: L)Bedroom 1:
14x13 (Level: 1)Bedroom 2:
10x10 (Level: 1)Bedroom 3:
12x12 (Level: Lower)Dining Room:
15x10 (Level: 1)Family Room:
26x12 (Level: Lower)Great Room:
13x11 (Level: 1)Laundry Room:
29x12 (Level: Lower)
Online Views:
0This listing courtesy of Brian Bourne (513) 919-9915 , Kopf Hunter Haas (513) 871-4040
Explore Mt. Washington & Surrounding Area
Monthly Cost
Mortgage Calculator
*The rates & payments shown are illustrative only.
Payment displayed does not include taxes and insurance. Rates last updated on 7/3/2025 from Freddie Mac Primary Mortgage Market Survey. Contact a loan officer for actual rate/payment quotes.
Payment displayed does not include taxes and insurance. Rates last updated on 7/3/2025 from Freddie Mac Primary Mortgage Market Survey. Contact a loan officer for actual rate/payment quotes.
Properties Similar to 5463 Hanover Circle

Sell with Sibcy Cline
Enter your address for a free market report on your home. Explore your home value estimate, buyer heatmap, supply-side trends, and more.
Must reads
The data relating to real estate for sale on this website comes in part from the Broker Reciprocity programs of the MLS of Greater Cincinnati, Inc. Those listings held by brokerage firms other than Sibcy Cline, Inc. are marked with the Broker Reciprocity logo and house icon. The properties displayed may not be all of the properties available through Broker Reciprocity. Copyright© 2022 Multiple Listing Services of Greater Cincinnati / All Information is believed accurate, but is NOT guaranteed.







