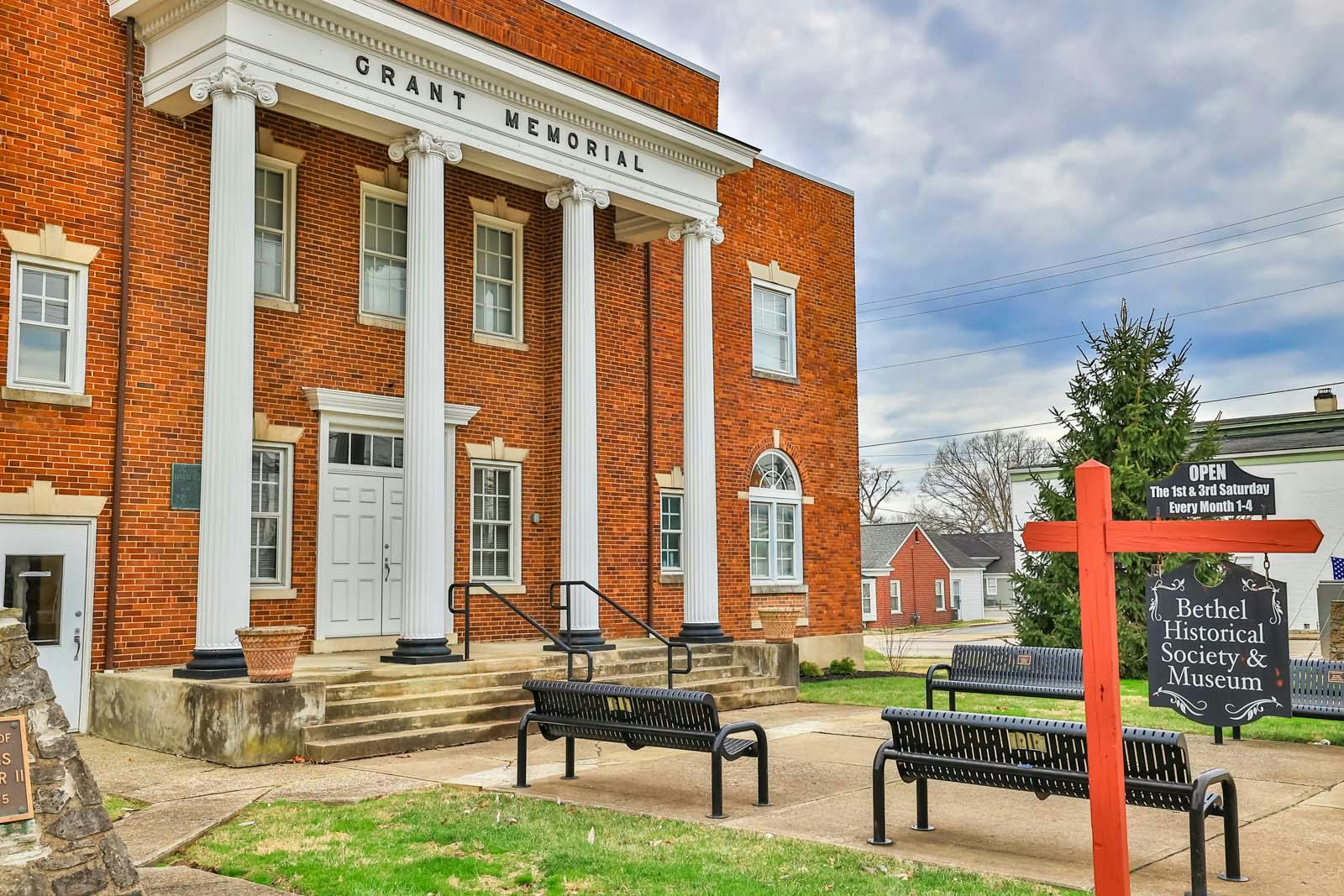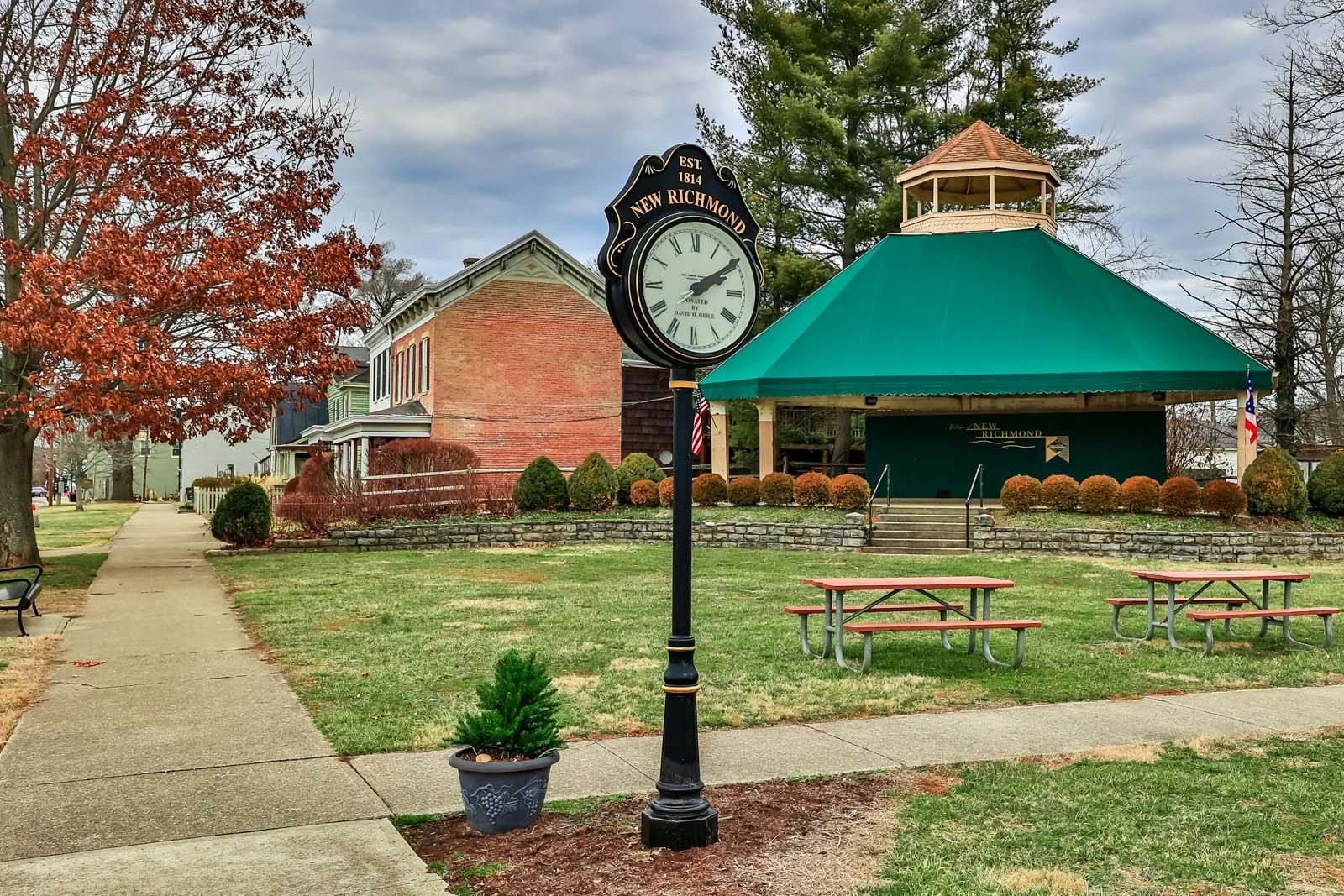112 Harris Avenue Bethel, OH 45106
3
Bed
2/1
Bath
1,806
Sq. Ft
0.29
Acres
$299,900
MLS# 1838721
3 BR
2/1 BA
1,806 Sq. Ft
0.29 AC
Photos
Map
Photos
Map
Sale Pending
More About 112 Harris Avenue
Location! Location! Location! Within Walking Distance To School & Library! Approximately 2,225SQFT Finished Living Space! 2 Story, 3/4BDRM, 2Full & 1Half Bath! In-Ground Pool 18x36 W/New Heavy Duty Liner 2023, Diving Board & Slide! New Privacy Fence 2022! Pool Shed! Open Kitchen W/Counter Bar, Pantry, Tile Backsplash, Newer Stainless Steel Appliances & Walkout to Patio! Great RM W/Walkout to Patio/Paver Patio! Formal Living RM & Dining RM! Family RM 21x20, 1ST Floor Laundry W/Tile Floor! 2ND Floor Primary W/Adjoining Primary Bath! Large BDRMS! Freshly Painted 5-2025! New Roof 2023 $9,000K*New Siding 2015 $7,000*New HVAC Upgraded To 3Ton 90%Efficiency 2022 $11,400K*New Hot Water Heater 2024 $600*New Heavy Duty Pool Liner 2023 $4,500K*New Privacy Fence 2022 $7,000*All Interior & Exterior Doors & Trim Painted*All Interior Walls Sanded And Freshly Painted 5-2025 $10,000K!
Connect with a loan officer to get started!
Directions to this Listing
: State Route 125 (E) to (L) Harris Ave
Information Refreshed: 6/23/2025 7:01 AM
Property Details
MLS#:
1838721Type:
Single FamilySq. Ft:
1,806County:
ClermontAge:
31Appliances:
Oven/Range, Dishwasher, Refrigerator, Microwave, Garbage DisposalArchitecture:
TraditionalBasement Type:
NoneConstruction:
Brick, Vinyl SidingCooling:
Central Air, Ceiling FansFence:
Wood, PrivacyFlex Room:
Bedroom, Bonus Room, MediaGarage:
Built in, Front, OversizedGarage Spaces:
2Gas:
NaturalGreat Room:
Laminate Floor, WalkoutHeating:
Gas, Forced Air, Gas Furn EF Rtd 95%+Inside Features:
Multi Panel Doors, Other, French DoorsKitchen:
Pantry, Wood Cabinets, Tile Floor, Walkout, Eat-In, Island, Counter BarLot Description:
74 X 166Mechanical Systems:
Garage Door Opener, OtherMisc:
Ceiling Fan, Recessed Lights, 220 Volt, Other, Attic StorageParking:
On Street, DrivewayPool:
Diving Board, In-Ground, Slide, VinylPrimary Bedroom:
Wall-to-Wall Carpet, Bath Adjoins, Walk-in ClosetS/A Taxes:
1733School District:
Bethel-Tate LocalSewer:
Public SewerView:
WoodsWater:
Public
Rooms
Bath 1:
F (Level: 2)Bath 2:
F (Level: 2)Bath 3:
P (Level: 1)Bedroom 1:
18x12 (Level: 2)Bedroom 2:
13x10 (Level: 2)Bedroom 3:
11x10 (Level: 2)Dining Room:
12x10 (Level: 1)Entry:
10x6 (Level: 1)Family Room:
21x20 (Level: 1)Great Room:
17x11 (Level: 1)Laundry Room:
7x6 (Level: 1)Living Room:
14x12 (Level: 1)
Online Views:
0This listing courtesy of Toni Louis (513) 477-1900 , RE/MAX Preferred Group (513) 874-8373
Explore Bethel & Surrounding Area
Monthly Cost
Mortgage Calculator
*The rates & payments shown are illustrative only.
Payment displayed does not include taxes and insurance. Rates last updated on 6/18/2025 from Freddie Mac Primary Mortgage Market Survey. Contact a loan officer for actual rate/payment quotes.
Payment displayed does not include taxes and insurance. Rates last updated on 6/18/2025 from Freddie Mac Primary Mortgage Market Survey. Contact a loan officer for actual rate/payment quotes.

Sell with Sibcy Cline
Enter your address for a free market report on your home. Explore your home value estimate, buyer heatmap, supply-side trends, and more.
Must reads
The data relating to real estate for sale on this website comes in part from the Broker Reciprocity programs of the MLS of Greater Cincinnati, Inc. Those listings held by brokerage firms other than Sibcy Cline, Inc. are marked with the Broker Reciprocity logo and house icon. The properties displayed may not be all of the properties available through Broker Reciprocity. Copyright© 2022 Multiple Listing Services of Greater Cincinnati / All Information is believed accurate, but is NOT guaranteed.





