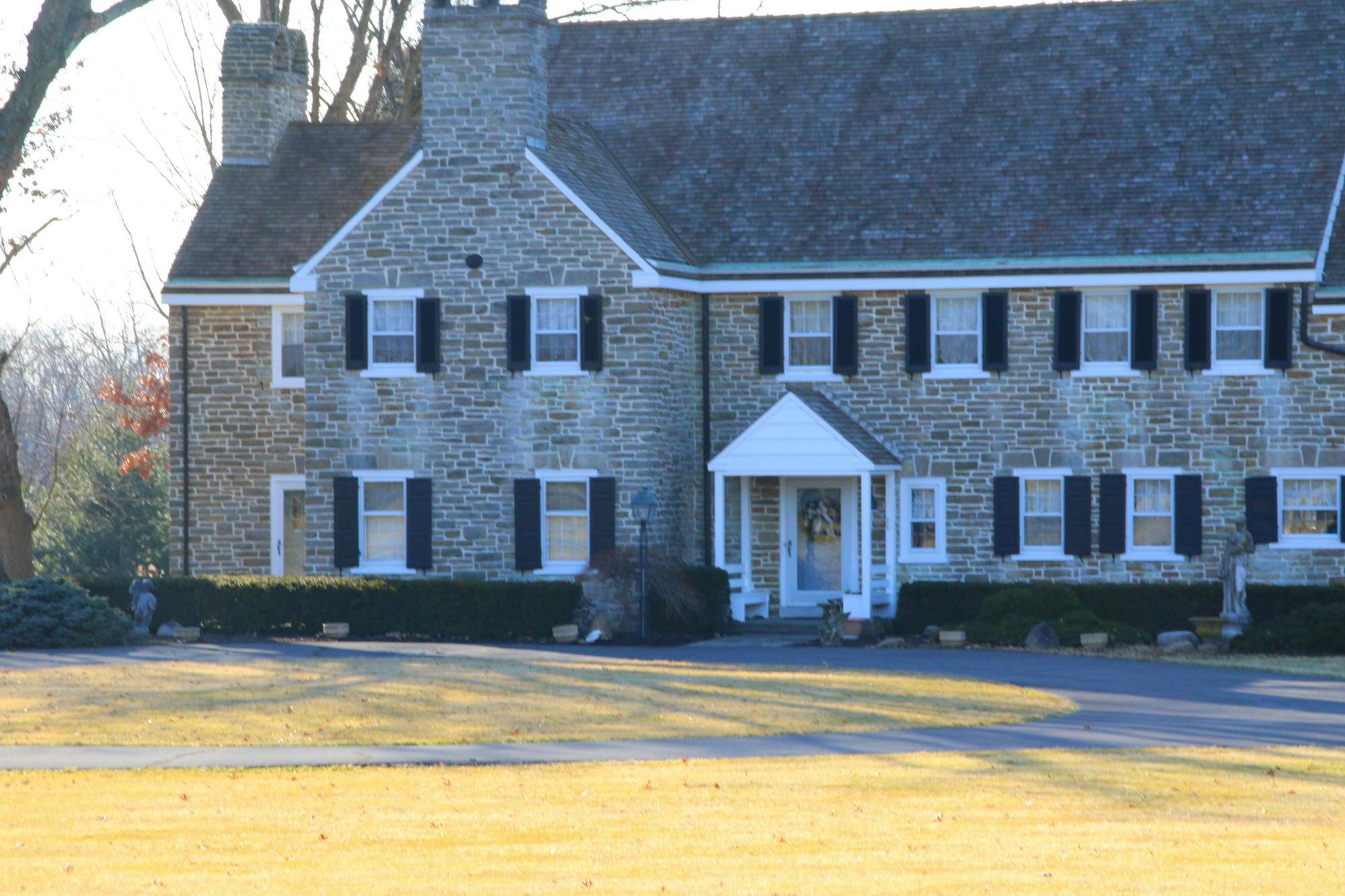900 Adams Crossing 10500 Cincinnati, OH 45202
2
Bed
2/1
Bath
2,177
Sq. Ft
1.88
Acres
$649,900
MLS# 1839543
2 BR
2/1 BA
2,177 Sq. Ft
1.88 AC
Photos
Map
Photos
Map
Sale Pending
More About 900 Adams Crossing 10500
Elegant 10th floor condo home in Cincinnati's premier riverfront condominiums: Adams Place. First class luxury living with incredible views of the River, Sawyer Point, Daniel Carter Beard Bridge, the City skyline, and Mt Adams. The home includes two bedrooms with en-suite bathrooms, the primary with cedar lined walk-in-closet; open living and dining rooms; den with gas fireplace, built-ins and wet bar, rich hardwood flooring, traditional moldings; two spacious balconies; guest half bath; many closets; and laundry room. The updated kitchen includes granite countertops and subway glass tile backsplash. New SS appliances and heat pump installed in 2024. The building features around the clock staff concierge, gym with sauna, library, receiving hall, limo service, guest parking, onsite guest rooms, gated dog park, heated pool, gorgeous grounds, putting green, fire pit, and grilling station. Adams Place is a sought after location across from Sawyer Point tennis and pickle ball courts.
Seller open to concessions based on the terms of the offer!
Directions to this Listing
: Riverside Drive to Adams Crossing.
Information Refreshed: 6/21/2025 6:08 PM
Property Details
MLS#:
1839543Type:
CondominiumSq. Ft:
2,177County:
HamiltonAge:
33Appliances:
Dishwasher, Refrigerator, Microwave, Garbage Disposal, Washer, Dryer, Convection Oven, Electric CooktopArchitecture:
TraditionalBasement Type:
NoneConstruction:
BrickCooling:
Central AirFireplace:
Marble, GasGarage:
Garage Attached, Tandem, SharedGarage Spaces:
2Gas:
NaturalHeating:
Heat Pump, GeothermalHOA Features:
Gas, Insurance, Association Dues, Professional Mgt, Landscaping, Snow Removal, Security, Exercise Facility, Doorman Service, Trash, Water, Maintenance Exterior, Pool, SewerHOA Fee:
1486HOA Fee Period:
MonthlyInside Features:
French Doors, 9Ft + Ceiling, Crown MoldingKitchen:
Pantry, Wood Cabinets, Tile Floor, Window Treatment, Walkout, Marble/Granite/Slate, Eat-In, Gourmet, IslandMechanical Systems:
HumidifierMisc:
Cable, Recessed Lights, Tech Wiring, Fountain, Smoke AlarmParking:
Off StreetPool:
Heated, In-GroundPrimary Bedroom:
Wall-to-Wall Carpet, Walkout, Bath Adjoins, Walk-in Closet, Window TreatmentS/A Taxes:
4898School District:
Cincinnati Public SchoolsSewer:
Public SewerView:
River, CityWater:
Public
Rooms
Bath 1:
F (Level: 1)Bath 2:
F (Level: 1)Bath 3:
P (Level: 1)Bedroom 1:
14x19 (Level: 1)Bedroom 2:
13x15 (Level: 1)Dining Room:
10x19 (Level: 1)Entry:
22x5 (Level: 1)Laundry Room:
7x6 (Level: 1)Living Room:
14x19 (Level: 1)Study:
12x13 (Level: 1)
Online Views:
0This listing courtesy of Michael Francy (513) 316-0239 , Voice of America Office (513) 777-8100
Explore Cincinnati & Surrounding Area
Monthly Cost
Mortgage Calculator
*The rates & payments shown are illustrative only.
Payment displayed does not include taxes and insurance. Rates last updated on 6/18/2025 from Freddie Mac Primary Mortgage Market Survey. Contact a loan officer for actual rate/payment quotes.
Payment displayed does not include taxes and insurance. Rates last updated on 6/18/2025 from Freddie Mac Primary Mortgage Market Survey. Contact a loan officer for actual rate/payment quotes.
Properties Similar to 900 Adams Crossing 10500

Sell with Sibcy Cline
Enter your address for a free market report on your home. Explore your home value estimate, buyer heatmap, supply-side trends, and more.
Must reads
The data relating to real estate for sale on this website comes in part from the Broker Reciprocity programs of the MLS of Greater Cincinnati, Inc. Those listings held by brokerage firms other than Sibcy Cline, Inc. are marked with the Broker Reciprocity logo and house icon. The properties displayed may not be all of the properties available through Broker Reciprocity. Copyright© 2022 Multiple Listing Services of Greater Cincinnati / All Information is believed accurate, but is NOT guaranteed.







