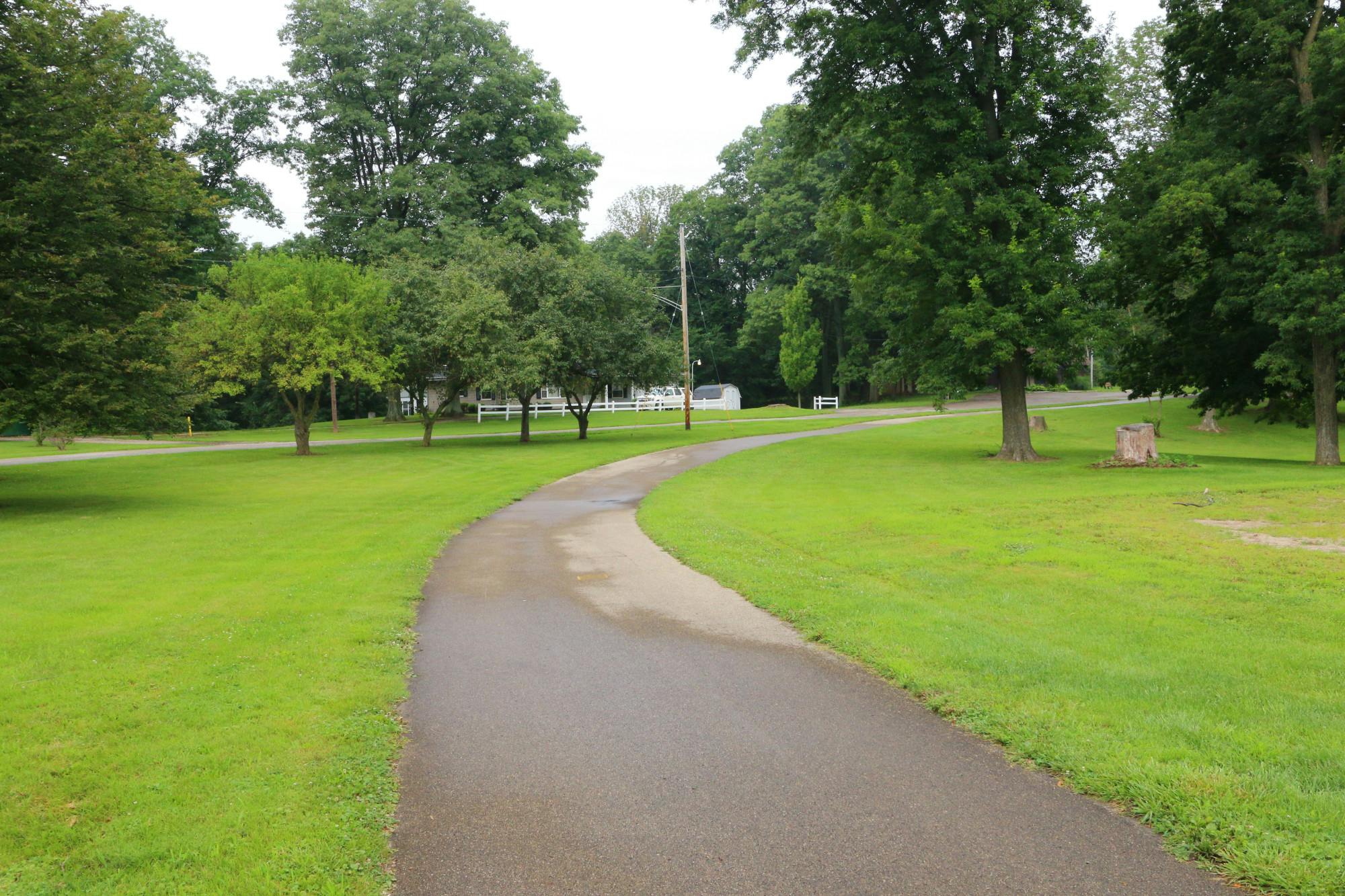301 Chevington Chase Tipp City, OH 45371
4
Bed
3/1
Bath
3,226
Sq. Ft
0.29
Acres
$450,000
MLS# 933405
4 BR
3/1 BA
3,226 Sq. Ft
0.29 AC
Photos
Map
Photos
Map
More About 301 Chevington Chase
This single family property is located in Tipp City, Miami County, OH (School District: Tipp City Exempted Village) and was sold on 5/29/2025 for $450,000. At the time of sale, 301 Chevington Chase had 4 bedrooms, 4 bathrooms and a total of 3226 finished square feet. The image above is for reference at the time of listing/sale and may no longer accurately represent the property.
Get Property Estimate
How does your home compare?
Information Refreshed: 5/30/2025 11:08 AM
Property Details
MLS#:
933405Type:
Single FamilySq. Ft:
3,226County:
MiamiAge:
4Appliances:
Built In Oven, Gas Water Heater, Garbage Disposal, Dryer, Dishwasher, Microwave, Range, WasherArchitecture:
TraditionalBasement:
Full, Partially FinishedConstruction:
Brick, Vinyl SidingCooling:
Central AirFireplace:
Gas, OneGarage Spaces:
2Heating:
Forced Air, Natural GasHOA Fee:
460HOA Fee Period:
AnnuallyInside Features:
Kitchen Family Room Combo, Granite Counters, Kitchen Island, Pantry, Walk In ClosetsLevels:
2 StoryLot Description:
irregularOutside:
Deck, FenceParking:
Garage, Garage Door Opener, Attached, Two Car GarageSchool District:
Tipp City Exempted VillageWater:
Public
Rooms
Bedroom 1:
14x24 (Level: Second)Bedroom 2:
11x12 (Level: Second)Bedroom 3:
11x14 (Level: Second)Bedroom 4:
11x14 (Level: Second)Dining Room:
20x10 (Level: Main)Kitchen:
13x14 (Level: Main)Laundry Room:
8x5 (Level: Second)Living Room:
16x17 (Level: Main)Office:
11x11 (Level: Main)Recreation Room:
35x20 (Level: Basement)
Online Views:
0This listing courtesy of Rick Hart (937) 286-2344, Candace Hart (937) 321-9229, Coldwell Banker Heritage (937) 439-4500
Explore Tipp City & Surrounding Area
Monthly Cost
Mortgage Calculator
*The rates & payments shown are illustrative only.
Payment displayed does not include taxes and insurance. Rates last updated on 7/3/2025 from Freddie Mac Primary Mortgage Market Survey. Contact a loan officer for actual rate/payment quotes.
Payment displayed does not include taxes and insurance. Rates last updated on 7/3/2025 from Freddie Mac Primary Mortgage Market Survey. Contact a loan officer for actual rate/payment quotes.

Sell with Sibcy Cline
Enter your address for a free market report on your home. Explore your home value estimate, buyer heatmap, supply-side trends, and more.
Must reads
The data relating to real estate for sale on this website comes in part from the Broker Reciprocity program of the Dayton REALTORS® MLS IDX Database. Real estate listings from the Dayton REALTORS® MLS IDX Database held by brokerage firms other than Sibcy Cline, Inc. are marked with the IDX logo and are provided by the Dayton REALTORS® MLS IDX Database. Information is provided for personal, non-commercial use and may not be used for any purpose other than to identify prospective properties consumers may be interested in. Copyright© 2022 Dayton REALTORS® / Information deemed reliable but not guaranteed.






